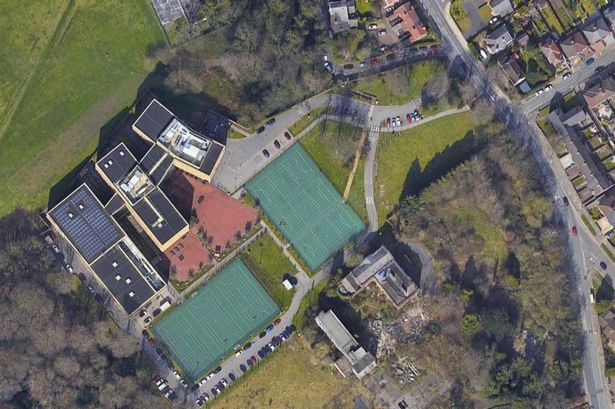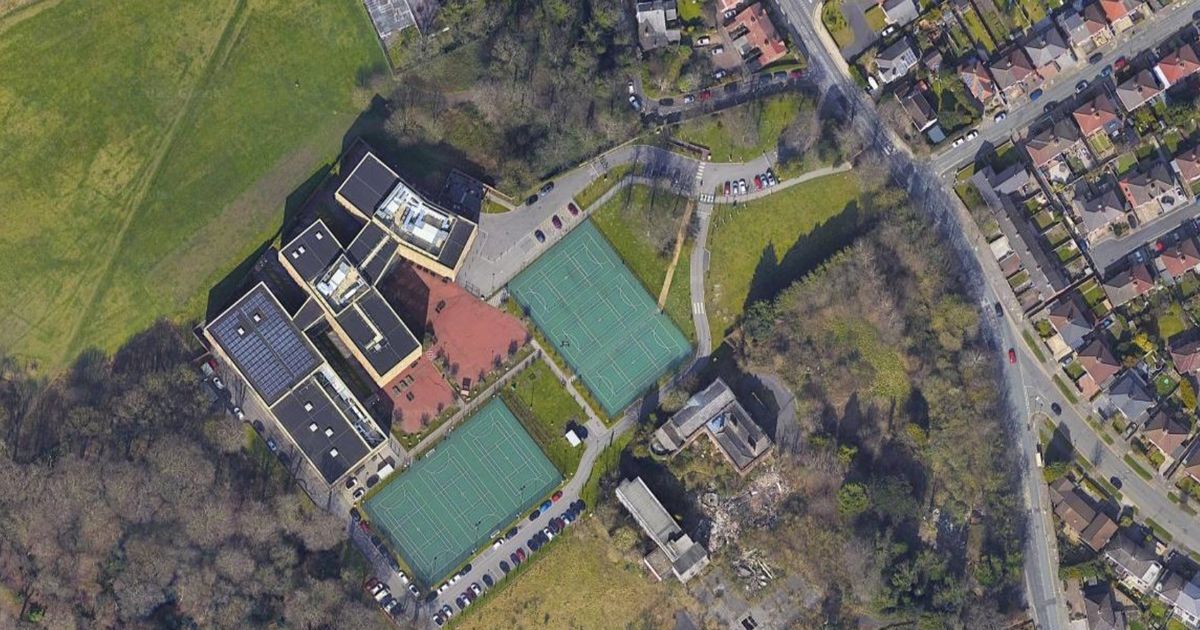Proposals have been submitted to transform the area Plans have been submitted for 20 new homes to be built on the disused tennis courts(Image: Google)
Plans have been submitted for 20 new homes to be built on the disused tennis courts(Image: Google)
New homes could be built on derelict school playing fields. Hassett Homes Ltd want to build 20 new properties on disused tennis courts which were once part of St. Julie’s Catholic High School in Woolton.
A planning application has been prepared by the Pegasus Group on behalf of Hassett Homes to Liverpool City Council. The land is located via an access road off Speke Road, north of School Lane and the back of Woolton Hall School Lane. Hassett Homes plan to clear the existing site and replace it with a mixture of semi-detached and detached dwellings.
Each house will have private amenity space to the rear and will be provided with off-street parking for two vehicles. Cycle parking for two cycles is to be provided in sheds in the gardens of each property.
The proposed houses are of a contemporary design which is influenced by traditional forms and design features. External walls will be formed of grey bricks with concrete banding courses, with sections of timber cladding. Roofs will be dual pitched with front facing gables and will have grey tiles.
Access to the site would be provided from a new access point from School Lane. A separate pedestrian footpath is provided off School Lane. A small part of the access road to the north of the site is a shared surface for use by vehicles, cycles, and pedestrians.
There will be four ‘affordable’ houses, which will have social rent prices and shared and equity housing provision. The application adds that new trees and hedges will be planted throughout the site, including along streets, resulting in a net gain in the number of trees, and in biodiversity habitats.
In its summary to the council, Pegasus states: “The proposed development seeks to redevelop former school playing fields which are in a derelict state and surplus to requirements to provide 20 new dwellings, this includes four affordable homes, and two wheelchair adaptable homes.
“The site is in a sustainable location within walking distance of a range of shops, services, community facilities, and public transport options. It provides a mix of dwelling sizes and styles to meet a variety of needs.
“The proposed development provides high level of amenity to future residents and protects the amenity of existing residents neighbouring the site.
“The proposed development is of a high-quality contemporary design and materials which respects the local character and context. It provides suitable access and parking arrangements for vehicles, bicycles, and those with additional mobility needs, as welll as enabling servicing, refuse, and emergency vehicles to safely access and exit the site.
“As such, the proposed development will protect highway and pedestrian safety. It protects the Woolton Village Conservation Area and neighbouring designated heritage assets.
“The proposed development will appropriately mitigate for any potential impacts on local ecology and will result in a net gain in biodiversity. The proposed development will result in an increase in the number of trees within the site through enhanced landscaping proposals.
“The proposed development is sustainable development that accords with local and national Planning Policies and will result in an overall planning benefit.
“It is, therefore, respectfully requested that this planning application be approved, and planning permission granted for the proposed development.”
You can view the full planning application on Liverpool City Council’s planning application portal using the reference number 25F/0480.
