Share
Share
Or
https://www.archdaily.com/1035030/casa-sodade-estudio-treze
-
Area
Area of this architecture projectArea:
287 m² -
Year
Completion year of this architecture projectYear:
-
Photographs
-
Lead Architects:
Óscar Suárez, Daniel Armas
Text description provided by the architects. The rehabilitation of Casa Nho Padre, now Sodade – Casa da Memória, stems from a deep reflection on the importance of preserving and enhancing the identity and history of Cabo Verde. Built in the 19th century, during a period of economic prosperity for Boa Vista, the building stands on Amílcar Cabral Street, an urban frontage of remarkable morphological coherence, characterized by high-quality Portuguese colonial architecture. This historical and urban context, together with the house’s strong symbolic significance within the local collective memory, forms the conceptual foundation of the project. The intervention is structured around three guiding principles: safeguarding the building’s structural and formal integrity, revaluing its original constructive language, and activating it through a new cultural and gastronomic program capable of enhancing its spaces without compromising their authenticity.

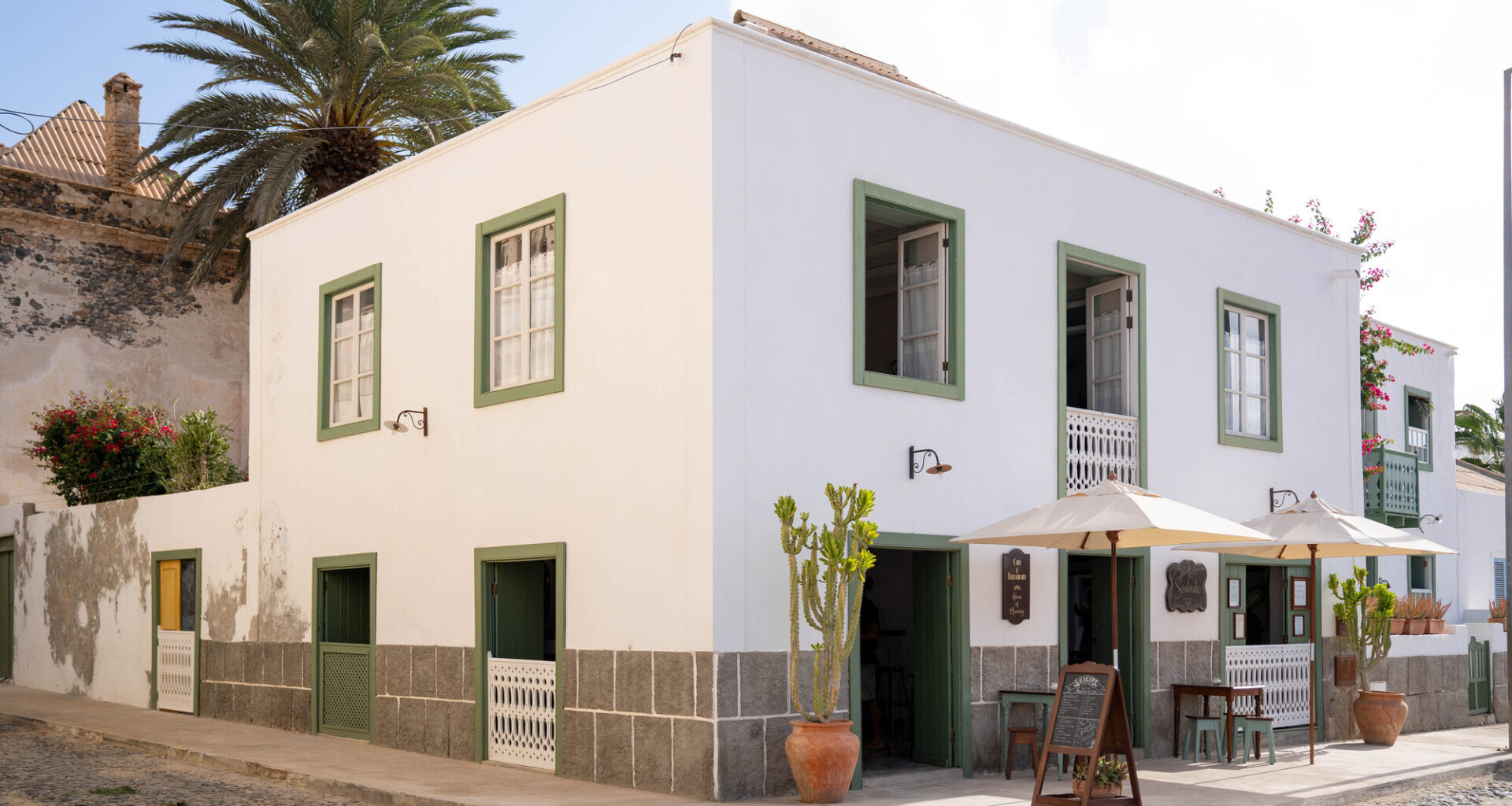
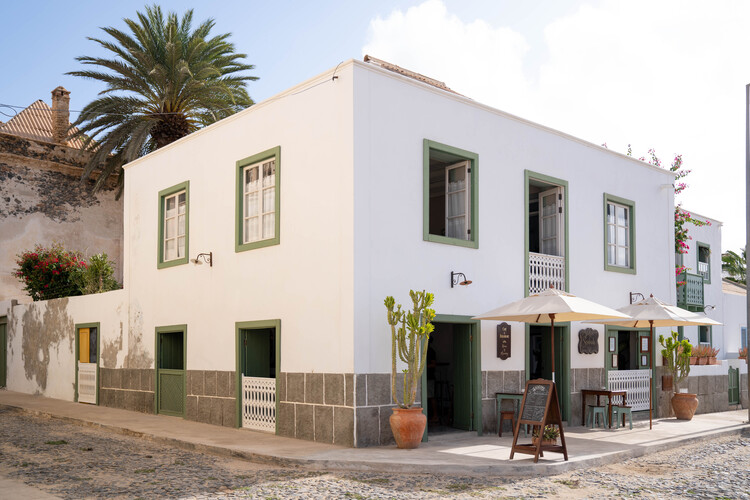
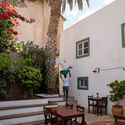
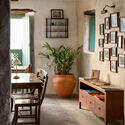
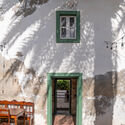
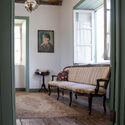
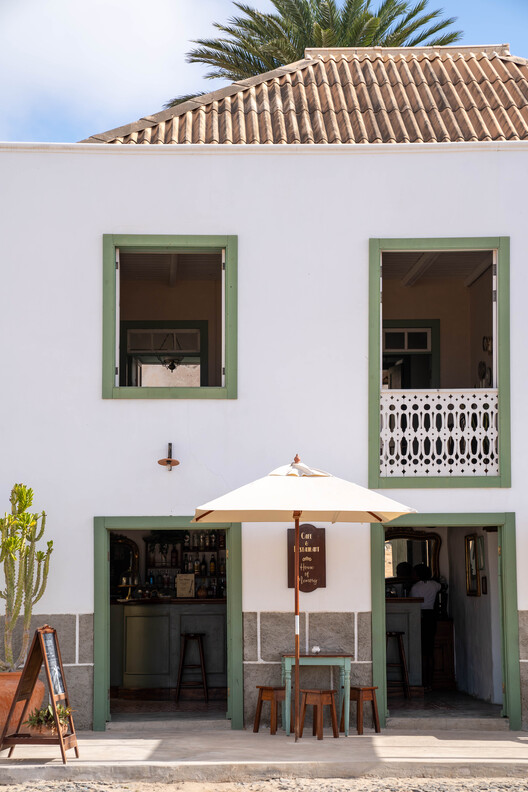 © Lisa Monz
© Lisa Monz