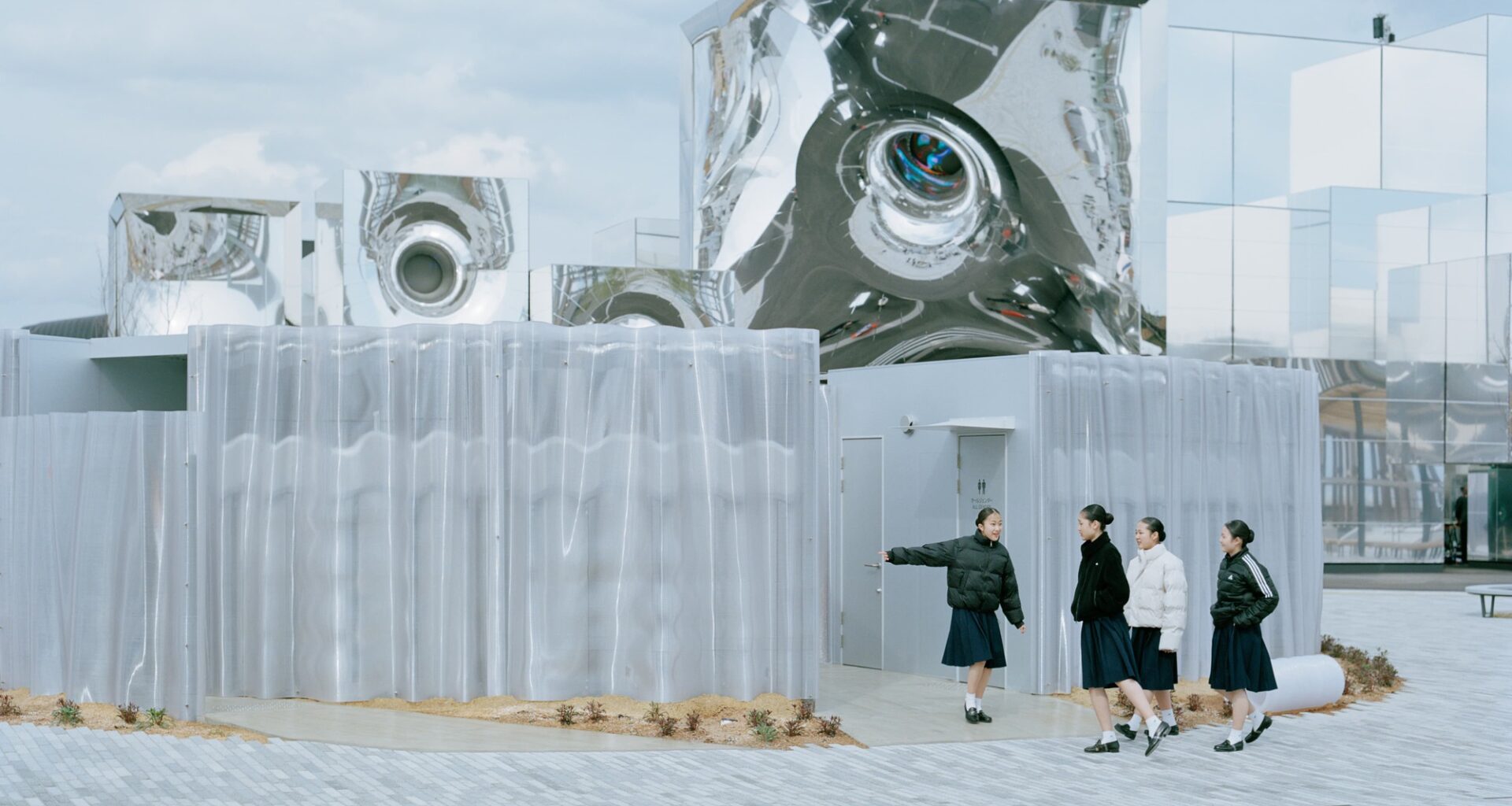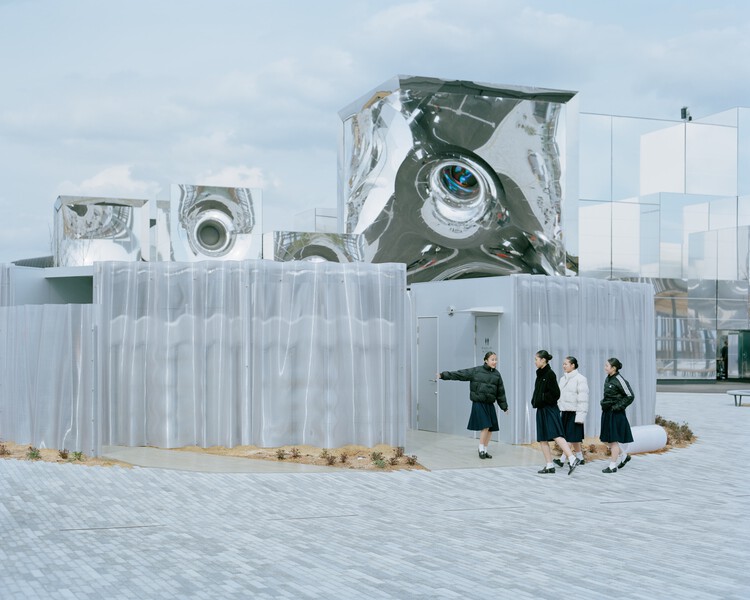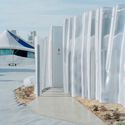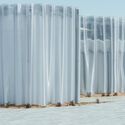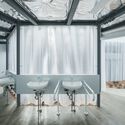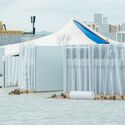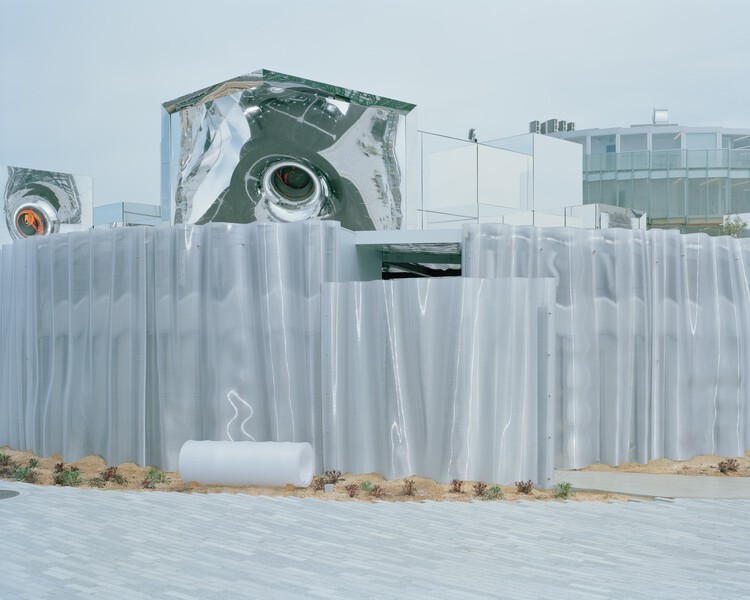Share
Share
Or
https://www.archdaily.com/1035126/mirage-in-yumeshima-f-a-r-m
-
Area
Area of this architecture projectArea:
101 m² -
Year
Completion year of this architecture projectYear:
-
Lead Architects:
Jumpei Suzuki (PONDEDGE) + Rui Murabe, Akiko Fujimoto (farm)
Text description provided by the architects. This project is a public restroom for the EXPO 2025. In response to the context of a plaza surrounded by iconic architectural landmarks, this structure was conceived not as a clearly defined form, but as something that recedes into the background—an architecture that allows only the phenomena of its surroundings to come into focus.

