Share
Share
Or
https://www.archdaily.com/1035149/30-plus-8-social-housing-units-on-josep-togores-street-vivas-arquitectos
-
Area
Area of this architecture projectArea:
2840 m² -
Year
Completion year of this architecture projectYear:
-
Photographs
-
Lead Architects:
César Vivas Millaruelo, Cristian Vivas Millaruelo
Text description provided by the architects. Land use and transformation — The site is located to the north of Palma, in a heterogeneous area that has been urbanized in several phases. Low-density housing and agricultural areas predominate. The structural solution is inspired by traditional systems, where the structure itself defines and houses the spaces, integrating load-bearing and habitability functions.

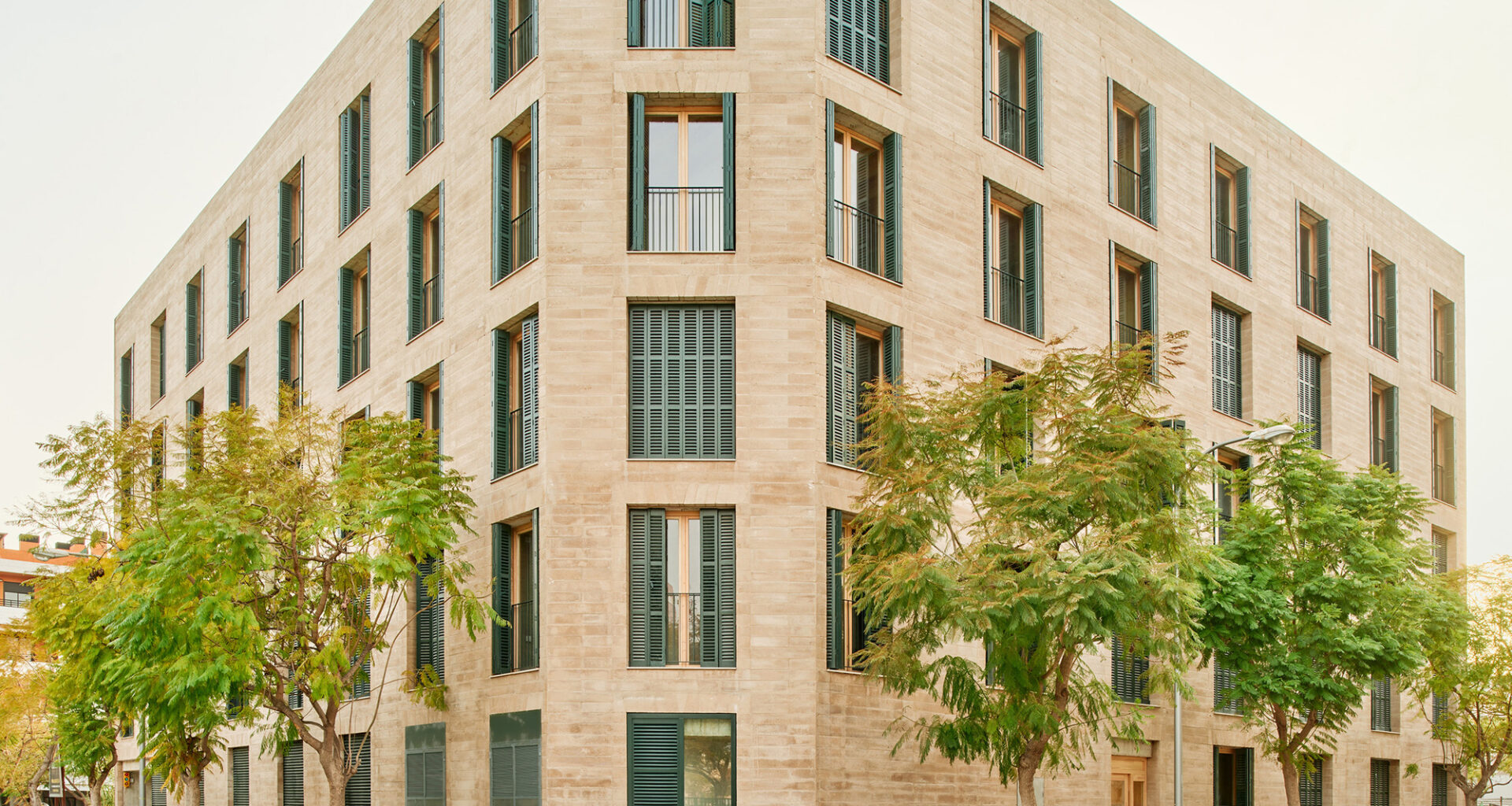
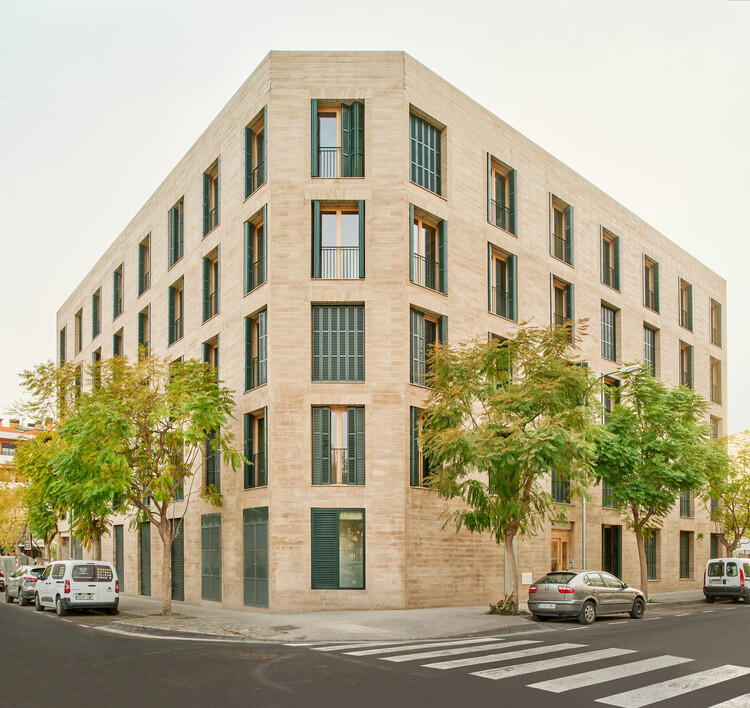
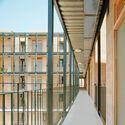

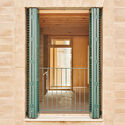

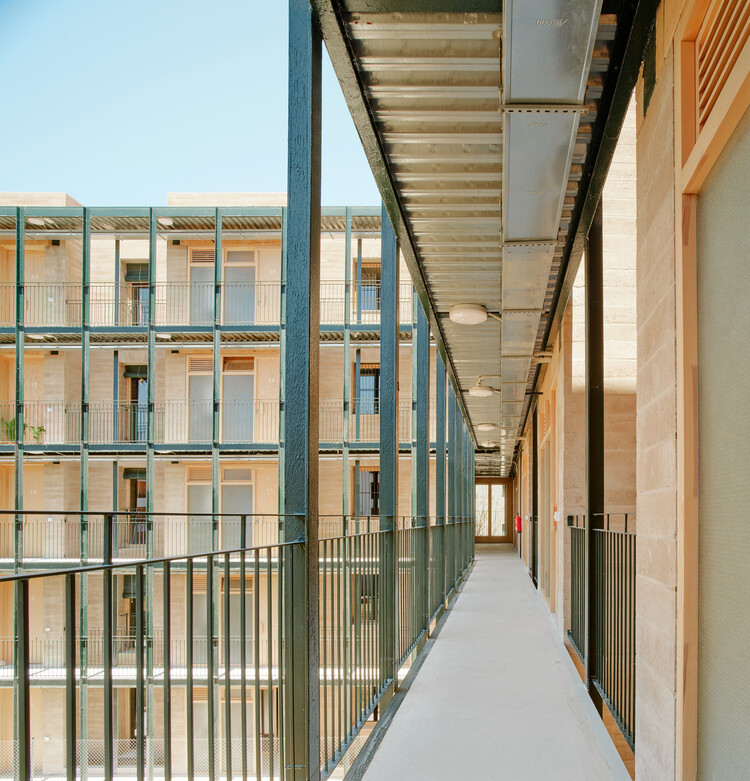 © José Hevia
© José Hevia