Share
Share
Or
https://www.archdaily.com/1035061/fidalga-apartment-gurgel-dalfonso-arquitetura
-
Area
Area of this architecture projectArea:
2153 ft² -
Year
Completion year of this architecture projectYear:
-
Photographs
-
Manufacturers
Brands with products used in this architecture projectManufacturers: Atlas Concorde, Contexto Marcenaria, Designers Group, Dimlux, FAS Iluminação, Galeria Teo, Gorenje, Lepri, Luisa Attab, Maximiliano Crovato, Mekal, REKA, Rodrigo Zampol, Santa&Cole TMM, Wentz Design
Text description provided by the architects. Conceived for a young family passionate about gastronomy and the art of hosting, the Fidalga Apartment — located in the heart of Vila Madalena neighborhood, São Paulo — reflects a contemporary, dynamic, and affectionate way of living. The couple, content creators for a culinary YouTube channel, sought a versatile space to accommodate both work and daily life with their two small children.

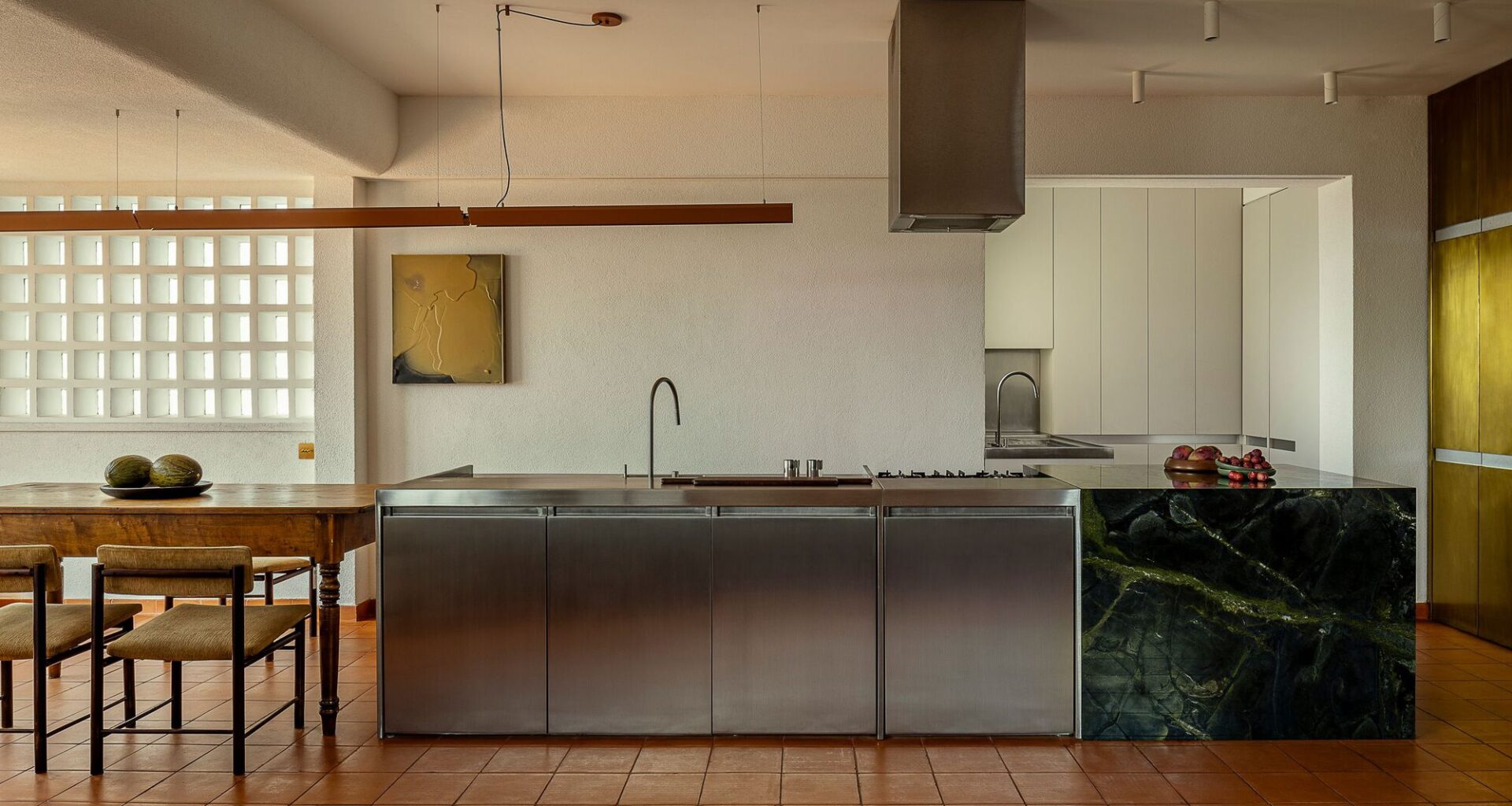
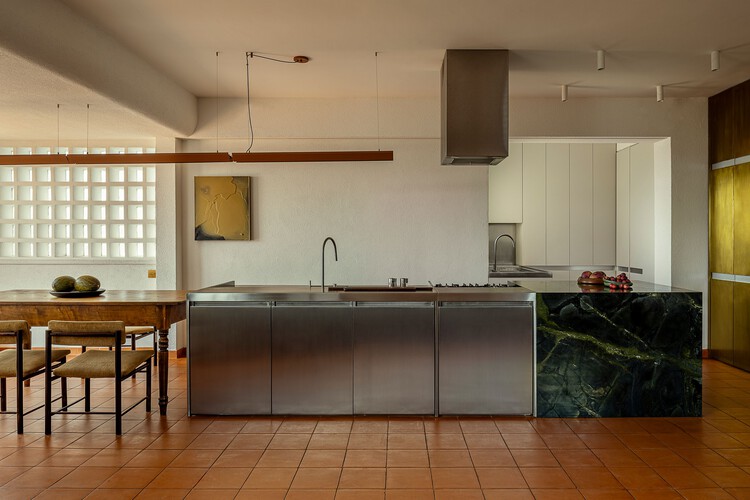
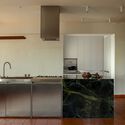
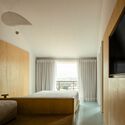
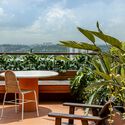
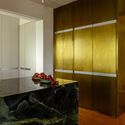
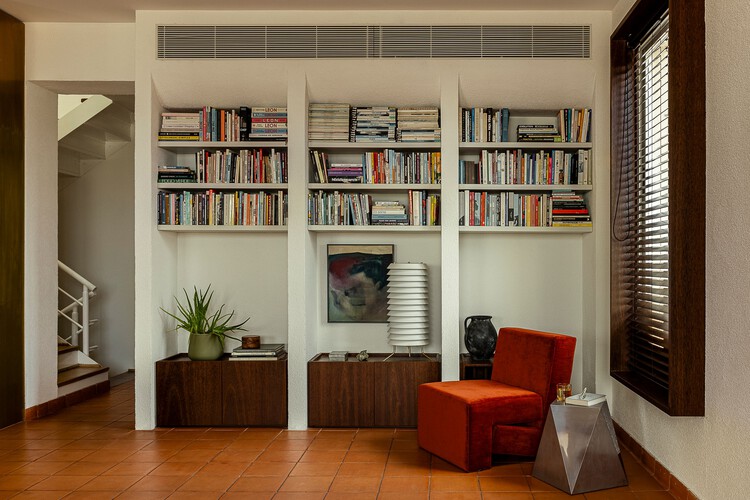 © Ricardo Faiani
© Ricardo Faiani