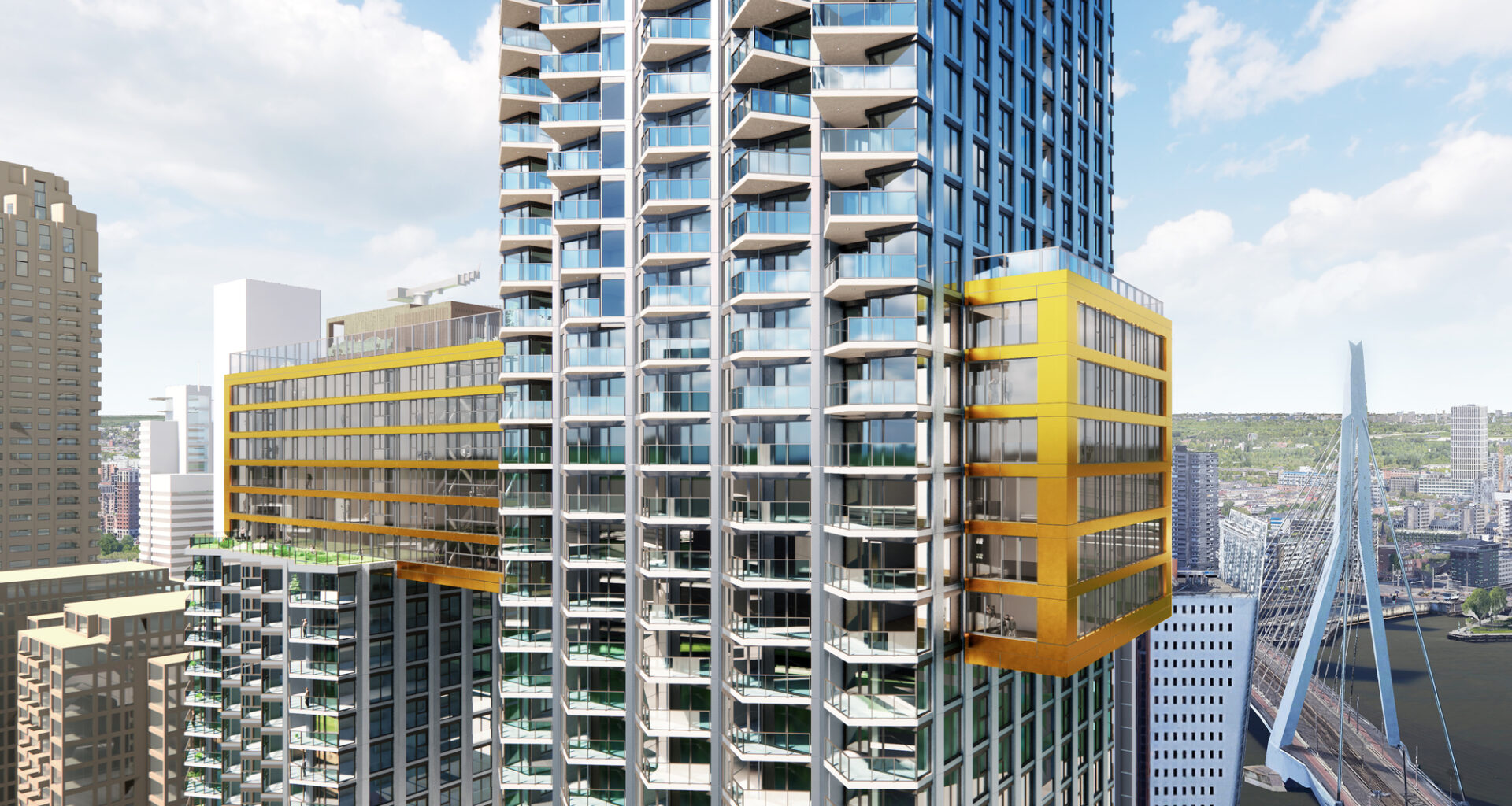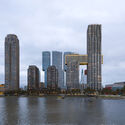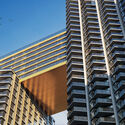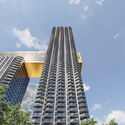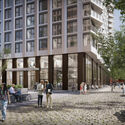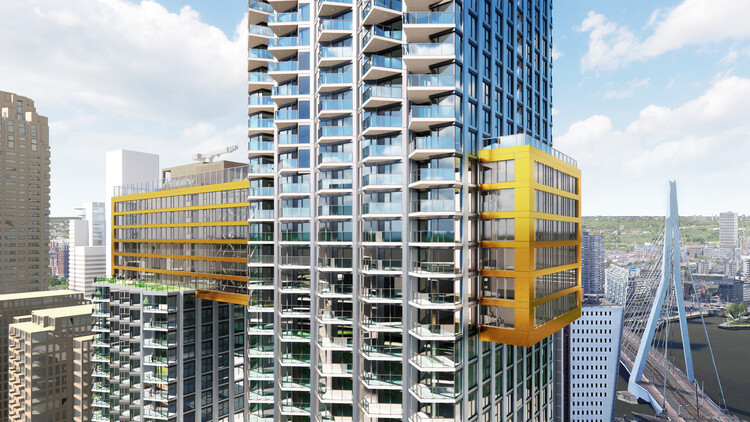 The Sax residential towers by MVRDV. Render. Image Courtesy of MVRDV
The Sax residential towers by MVRDV. Render. Image Courtesy of MVRDV
Share
Share
Or
https://www.archdaily.com/1035581/mvrdv-advances-urban-densification-with-the-sax-residential-towers-in-rotterdam
The City of Rotterdam, developers BPD and Synchroon, and architecture firm MVRDV have officially begun construction on The Sax, a major residential project located on Rotterdam’s Wilhelminapier. Designed to contribute to the city’s ongoing densification efforts, the development will deliver 916 apartments within two interconnected towers. Once completed, The Sax will make Wilhelminapier the most densely populated area in the Netherlands, making the project an example of compact urban growth. The design comprises two towers, combining a wide mix of housing types and shared amenities with strong connections to public transport and sustainable mobility solutions, including parking for 1,800 bicycles and a fully automated car garage. With its silver façade and undulating balconies, the building’s form echoes the shape of a saxophone, reflecting the character of Rotterdam.
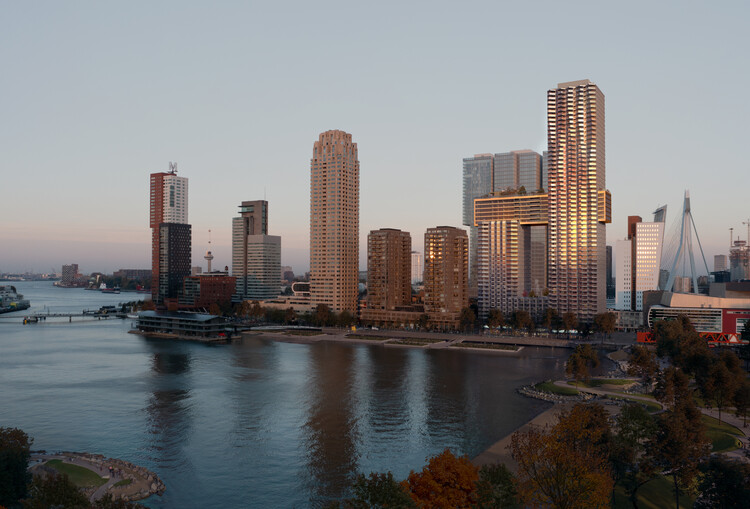 The Sax residential towers by MVRDV. Render. Image © Proloog
The Sax residential towers by MVRDV. Render. Image © Proloog
The Sax consists of two distinct residential towers, Havana and Philadelphia, standing at 180 and 82 meters tall, respectively. These are linked by a golden beam that houses six floors of apartments and a shared rooftop terrace at a height of 100 meters. The project’s form, with its silver façade and undulating balconies, evokes the shape of a saxophone and reflects the lively, “jazzy” character of Rotterdam. Varying light conditions create dynamic visual effects across the façade, giving the building a constantly changing appearance that integrates with the surrounding skyline of Wilhelminapier.
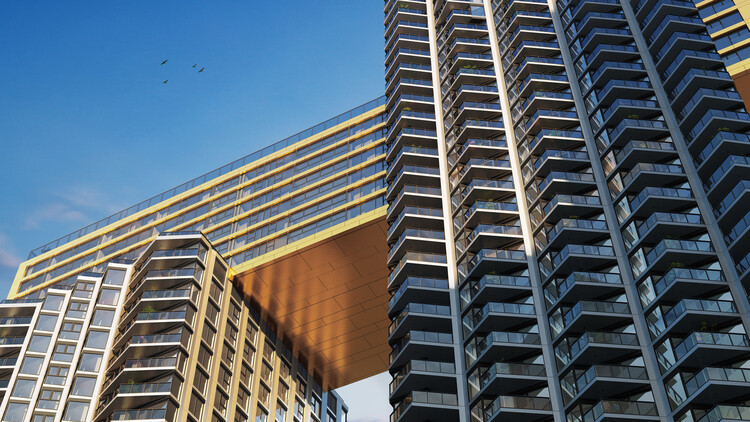 The Sax residential towers by MVRDV. Render. Image Courtesy of MVRDV
The Sax residential towers by MVRDV. Render. Image Courtesy of MVRDV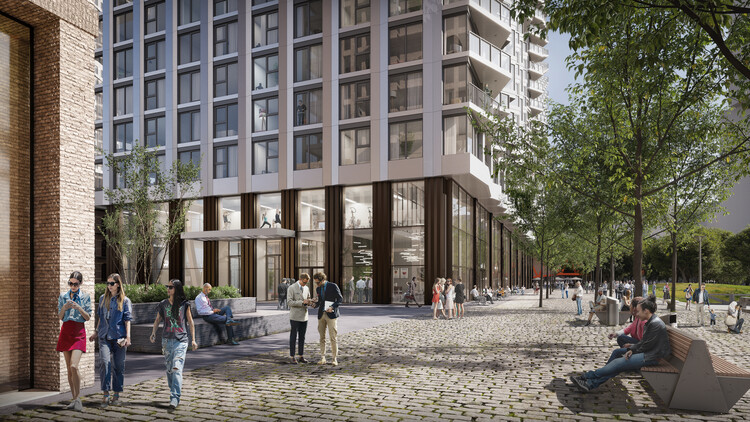 The Sax residential towers by MVRDV. Render. Image Courtesy of MVRDV
The Sax residential towers by MVRDV. Render. Image Courtesy of MVRDV
With 822 rental and 94 owner-occupied units, The Sax responds to Rotterdam’s need for accessible new housing in the city center. Half of the apartments, 458 units, fall within the affordable rental segment, addressing the demand for middle-income housing. The project promotes community living through shared amenities, including collective living rooms and a communal roof terrace with panoramic views of the Rijnhaven harbor. A transparent nine-meter-high plinth at the base of the towers offers spaces reserved for shops, restaurants, and public amenities at street level. The design also incorporates deep balconies and bay windows, encouraging outdoor interaction among residents and offering generous views of the city and waterfront.
Related Article To Live Well in High-Density Cities: Connections of Urban Density and Public Health
The Sax integrates sustainable mobility into its design. Located within walking distance of Wilhelminaplein’s metro and tram stations, the building will include a collective mobility hub with parking for 1,800 bicycles and a fully automated parking garage for 330 cars, the first of its kind in the Netherlands. In addition to 1,200 square meters of commercial space, the development will provide sports facilities and services for residents and the wider community. Developed by BPD | Bouwfonds Gebiedsontwikkeling and Synchroon, designed by MVRDV, and built by BAM Bouw en Techniek, the project is financed by Achmea Real Estate on behalf of PME and NLV on behalf of PMT. Scheduled for completion in 2030, it represents the final phase in the development of the south side of Wilhelminapier and a new landmark in Rotterdam’s skyline.
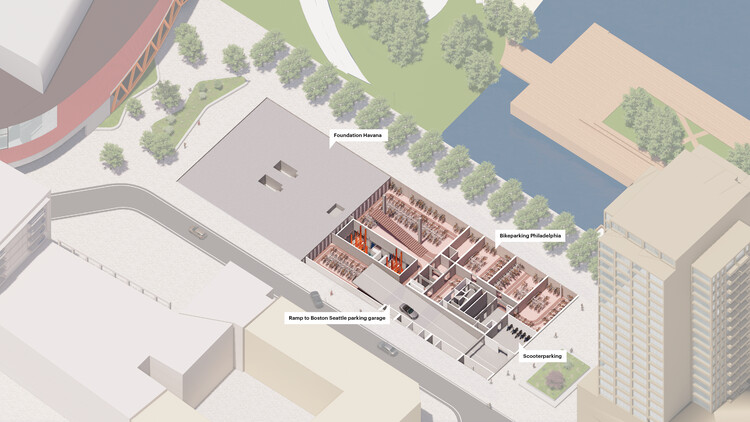 The Sax residential towers by MVRDV. Bike parking diagram. Image Courtesy of MVRDV
The Sax residential towers by MVRDV. Bike parking diagram. Image Courtesy of MVRDV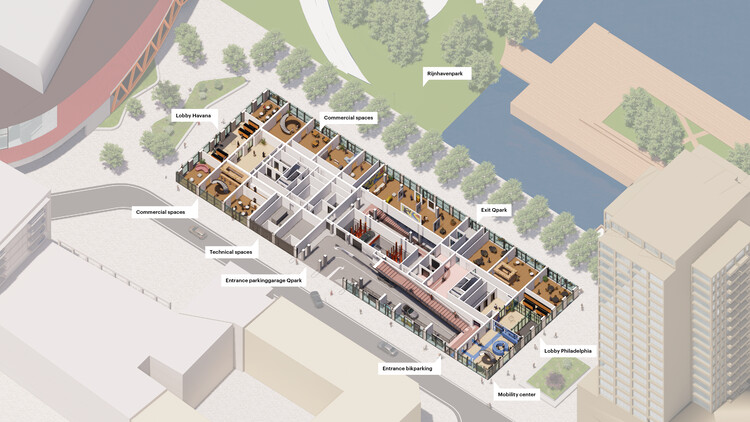 The Sax residential towers by MVRDV. Ground floor diagram. Image Courtesy of MVRDV
The Sax residential towers by MVRDV. Ground floor diagram. Image Courtesy of MVRDV
With 916 homes, The Sax represents a significant densification for the city. The Wilhelminapier will be the most densely built-up area in the Netherlands, in addition to its interesting architectural character. Above all, The Sax will be a vibrant and distinctive building that will be a beautiful addition to the pier’s skyline. The varying angles will allow the light to fall differently on the metal facade, so the building will change color with the time of day. The gradual transition from bottom to top makes The Sax, despite its size, both robust and soft – just as a musician can both shred on the saxophone as well as play it subtly and softly. — Jacob van Rijs, MVRDV founding partner
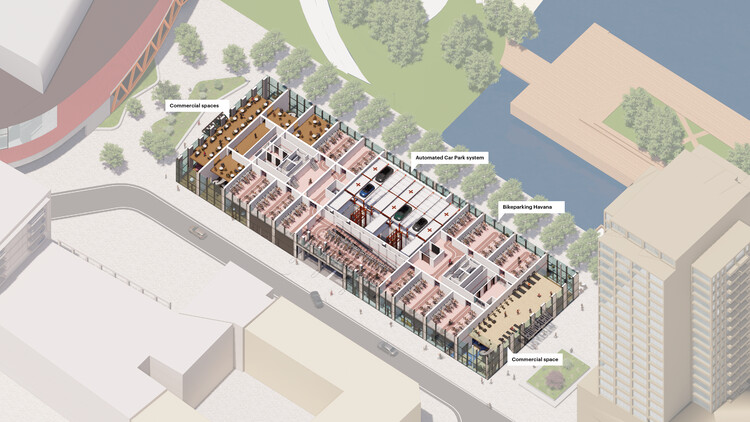 The Sax residential towers by MVRDV. First floor diagram. Image Courtesy of MVRDV
The Sax residential towers by MVRDV. First floor diagram. Image Courtesy of MVRDV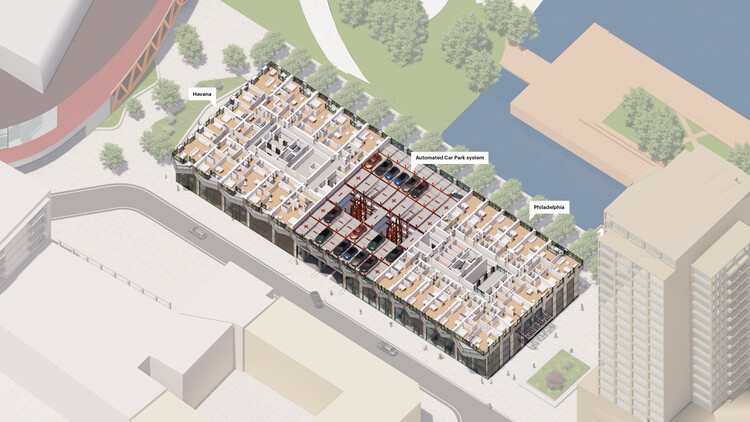 The Sax residential towers by MVRDV. First apartment floor diagram. Image Courtesy of MVRDV
The Sax residential towers by MVRDV. First apartment floor diagram. Image Courtesy of MVRDV
Other projects that have recently broken ground include Kéré Architecture’s first museum building in Europe, the Museum Ehrhardt in Plüschow, northeast Germany, and MVRDV’s Innovation Park Artificial Intelligence (IPAI) Campus in Heilbronn, also in Germany. In Italy, CRA–Carlo Ratti Associati, in collaboration with Salone del Mobile.Milano, has unveiled the design of a digitally fabricated bivouac that will debut as an urban pavilion during the 2026 Winter Olympics in Milan, while OMA has recently presented its Hillside Redevelopment Project in Busan, South Korea.
