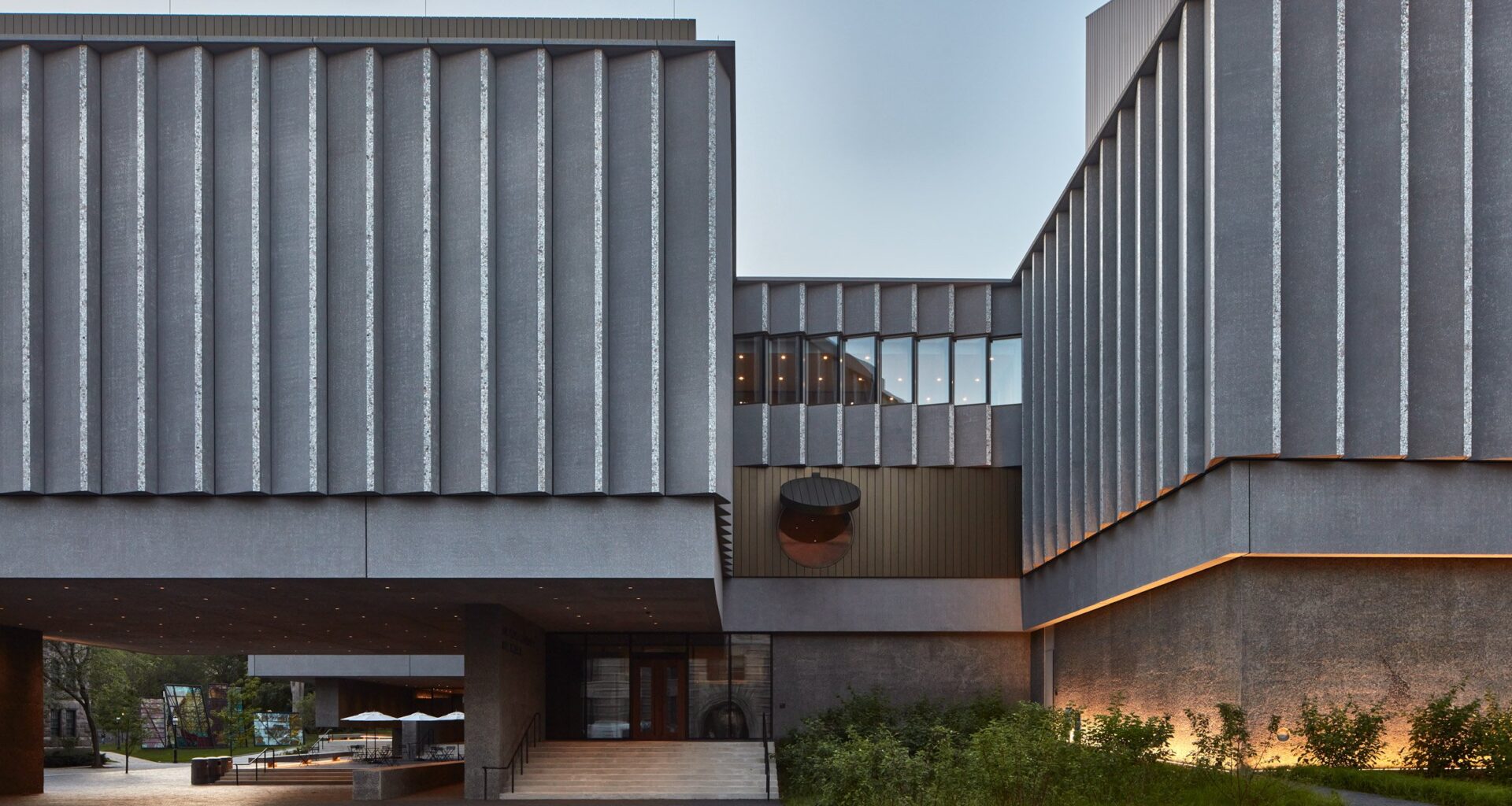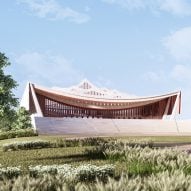The concrete-clad Princeton University Art Museum has opened in New Jersey, USA, the first major project designed by British-Ghanaian architect David Adjaye to open since he was accused of sexual misconduct.
The Princeton University Art Museum (PUAM) is a major expansion of the art museum on the Princeton University campus in New Jersey, which includes the re-cladding of the existing building to match the precast serrated concrete exteriors of the new building.
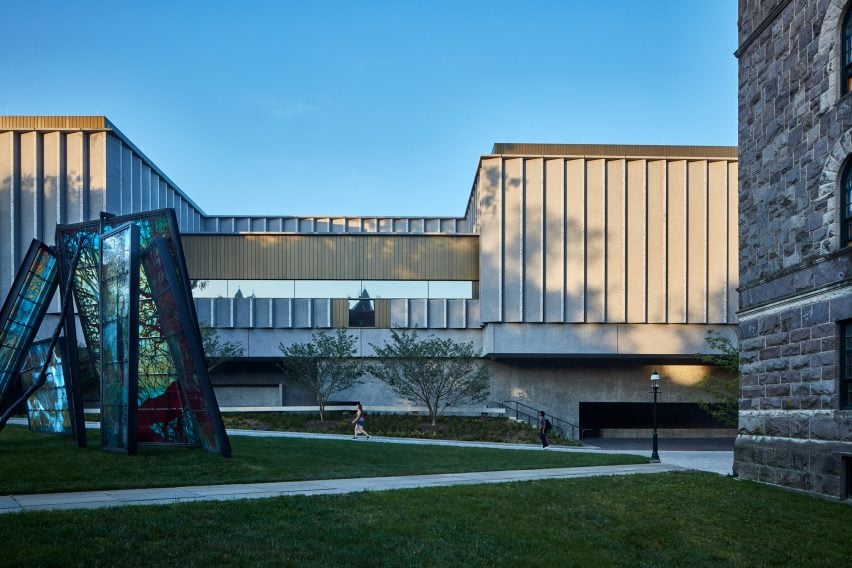 An expansion of the Princeton University Art Museum has opened in New Jersey
An expansion of the Princeton University Art Museum has opened in New Jersey
It features nine bunker-like pavilions with deep cantilevers and corners that have been shaved off to reveal the aggregate of the concrete. Throughout the exterior, anodised aluminium panelling marks window-boxes.
Ron McCoy, the university architect at Princeton, told Dezeen that elements of classic brutalism feature in the project.
“Because of the mass, people are going to see traditional brutalism in the building and Kahn,” he said.
“I think there’s a kind of timeliness to that architecture that the building captures.”
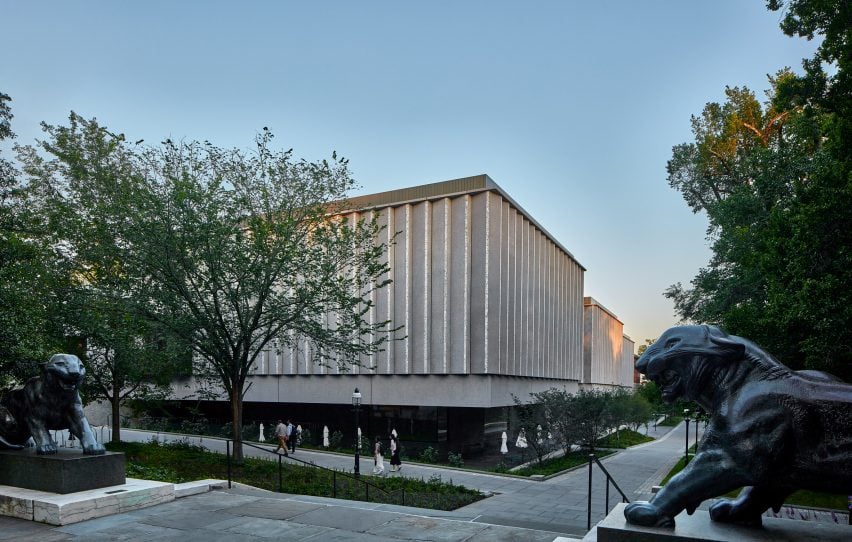 It has a facade of serrated pre-cast concrete
It has a facade of serrated pre-cast concrete
The 146,000-square-foot (13,563 square metres) facilities are organised around two main levels, with most of the collections occupying the second level.
There are entrances on multiple sides of the building, with the primary entrance being tucked down a slope and through an outdoor atrium space that features a large-scale installation by artist Nick Cave.
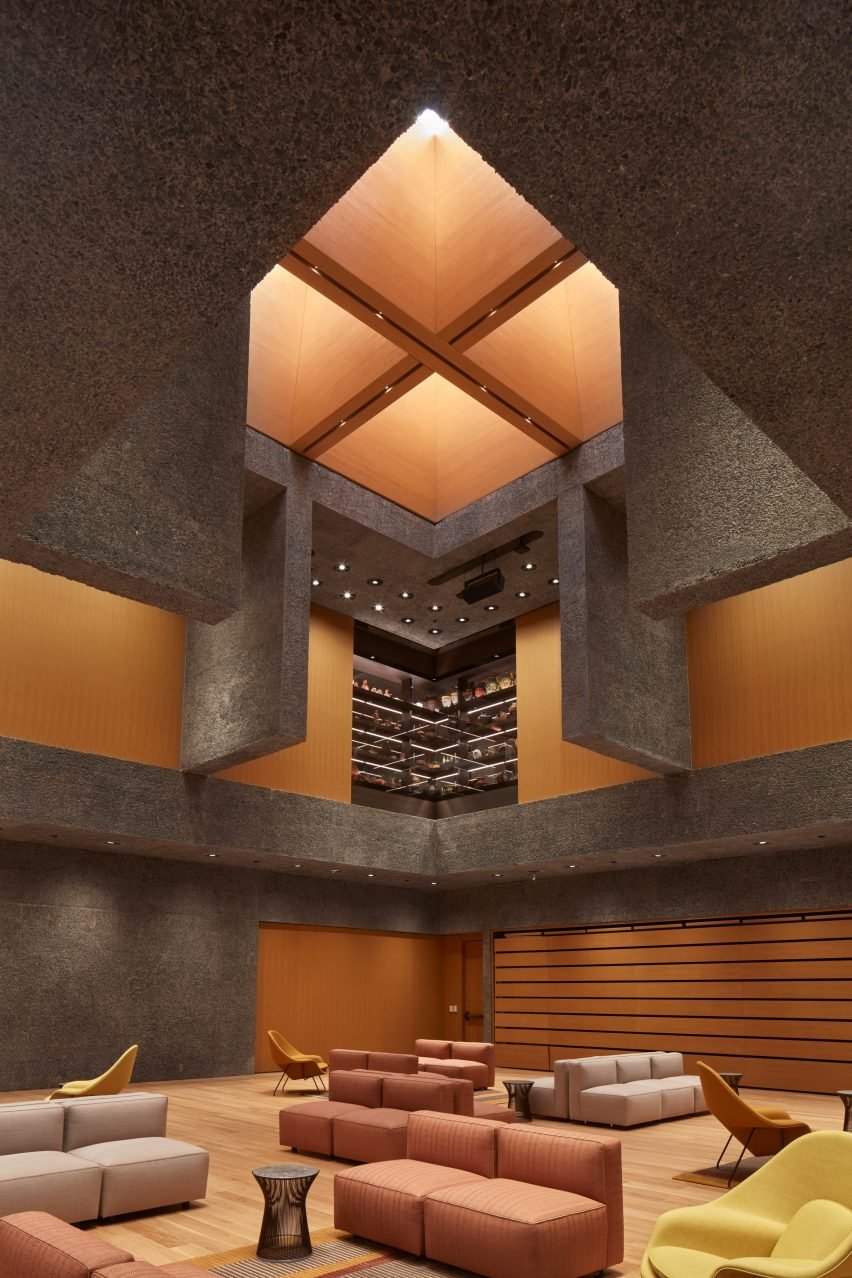 It is organised around nine pavilions
It is organised around nine pavilions
The aluminium window boxes face inwards here, allowing views from the galleries out into the exterior atrium.
This exterior atrium space is echoed in the monumental Grand Hall, which serves as a social and performance space. It has massive cantilevered supports made with a dark concrete aggregate and a quadrant skylight with wood mullions.
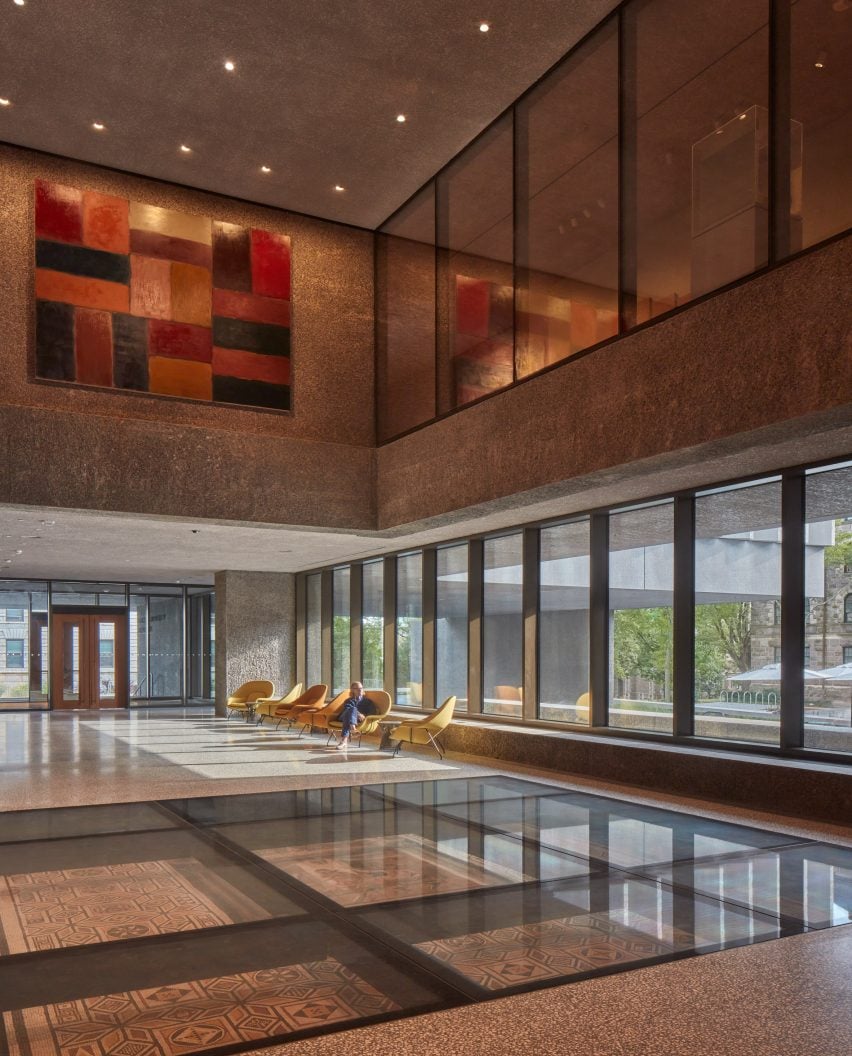 A dark concrete aggregate lines the entrance programme and Grand Hall
A dark concrete aggregate lines the entrance programme and Grand Hall
A contrast between stone and wood carries throughout the exteriors, with glued-laminated (glulam) beams supporting the ceiling, seen most obviously in the grand staircase and mezzanine that provides entry from the ground floor into the collections.
Each of the galleries is fronted by a smooth granite entry portal, and the flow of the museum was designed so that the galleries run into one another, allowing for multiple and seamless transitions.
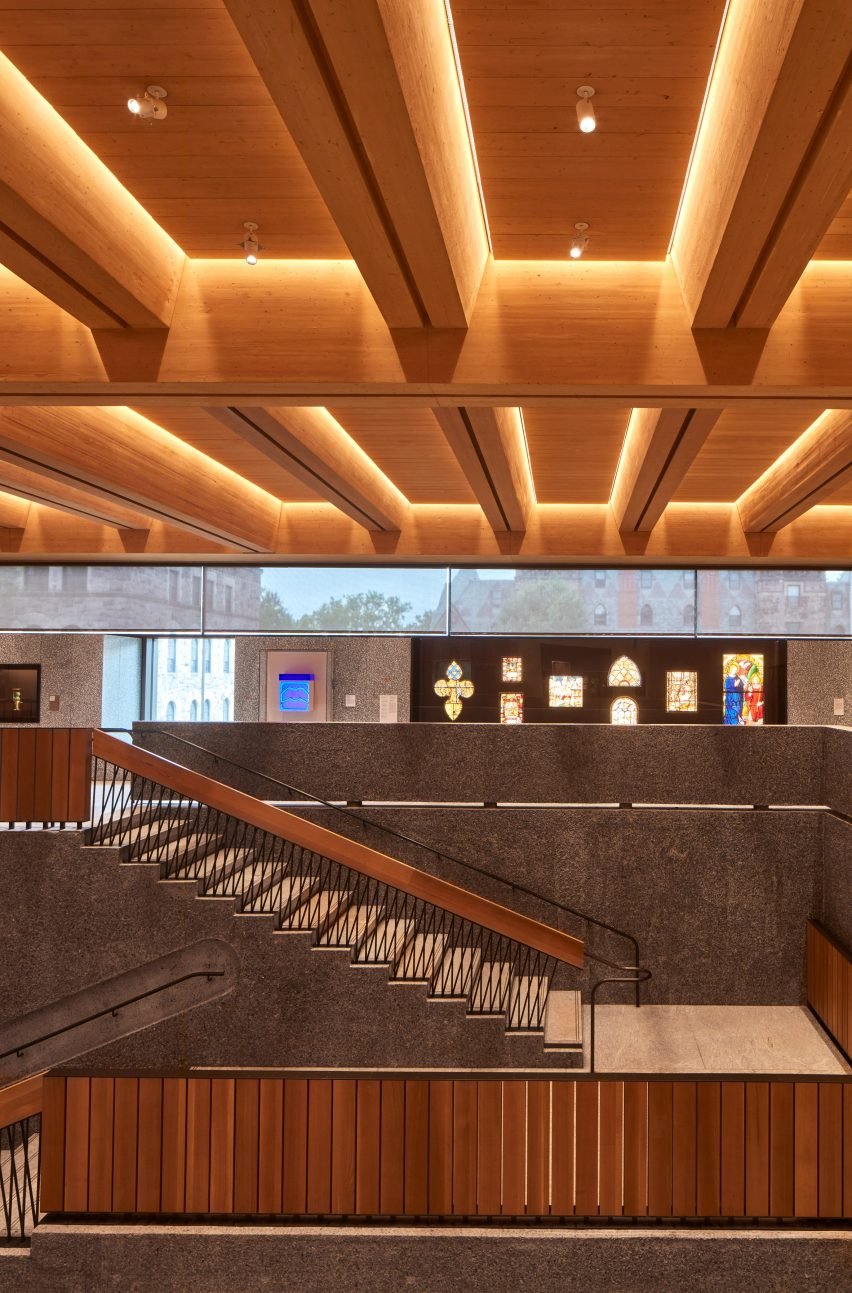 Mass timber beams line the ceilings over the primary staircase up to the gallery level
Mass timber beams line the ceilings over the primary staircase up to the gallery level
The museum said this organisation was chosen in order to “break down hierarchies” within the collections.
“The design of the new building allows the museum’s globe-spanning collections to be exhibited substantially on a single level, shaping new ways of encountering the collections, privileging ideas of cultural contact and exchange, and fostering new modes of storytelling,” said Princeton.
“By challenging the traditional hierarchies inherent in multilevel gallery display, the museum will foster moments of discovery and surprise as visitors encounter ideas and objects in narratives that move beyond the boundaries of geography and chronology.”
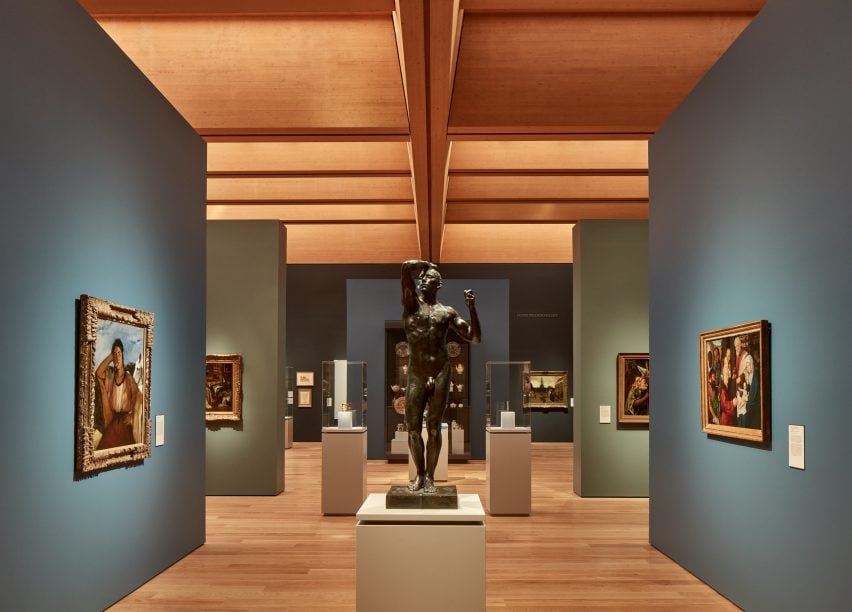 The timber beams continue in some of the gallery spaces
The timber beams continue in some of the gallery spaces
Throughout the galleries, smaller, wood-clad sitting rooms, some with ceiling murals, allow for moments of respite. A restaurant with an expansive terrace sits at the top of the building.
In many of the gallery spaces, recessed skylights with heavy tint allow a small amount of light in.
PUAM is the first major project designed by Adjaye and his firm to be completed after multiple women accused him of sexual misconduct in 2023, causing many clients to distance themselves from the studio. Adjaye has denied the allegations, saying they are “untrue”.
Ghana government considering “complete halt” of Adjaye’s national cathedral
Representatives from Princeton highlighted the fact that at the time of the allegations, most of the design work and at least 50 per cent of the construction had already been completed.
“David stepped back from day-to-day involvement in the project, leaving it in the hands of executive architects Cooper Robertson, who participated in site visits all the way through to project completion in fall 2024,” said a representative for Princeton, who also noted that Adjaye was not invited to the opening celebrations in October.
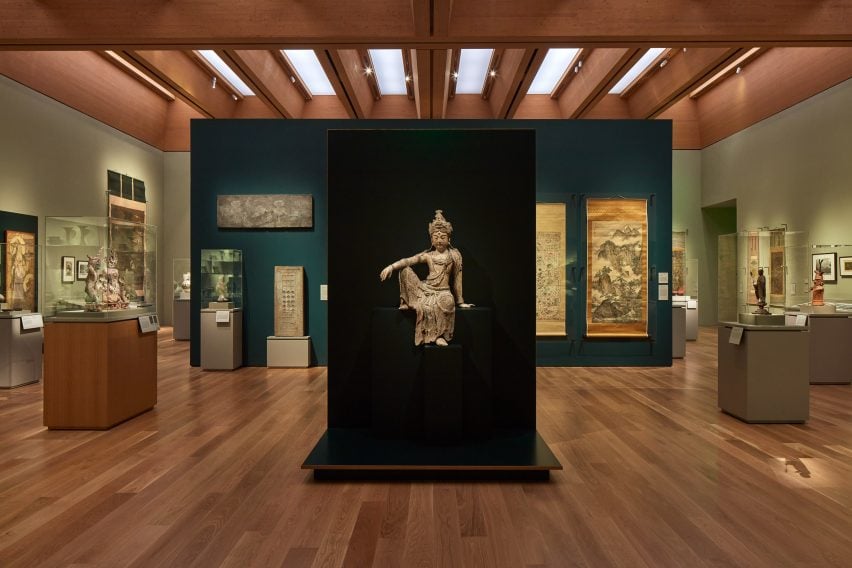 Subtle skylights light the interiors of the open galleries
Subtle skylights light the interiors of the open galleries
Since the accusations, which were detailed in an extensive Financial Times report, Adjaye has stepped back from operations and given over aspects of leadership to CEOs in his New York and London offices.
PUAM is the first of a slew of buildings by Adjaye slated to open in the United States this year, which include the Studio Museum in Harlem.
The photography is by Richard Barnes.
Project credits:
Design architect: Adjaye Associates
Executive architect: Cooper Robertson; Erin Flynn, RA, partner-in-charge
Landscape architect: Field Operations
Civil engineering: Nitsch Engineering
MEP engineering: Kohler Ronan
Structural engineering: Silman
Building envelope: Heintges
Lighting designer: Tillotson Design Associates
AV/IT: Harvey Marshall Berling Associates
Acoustic consultant: Cerami
Security: Layne Consultants International
Sustainability and waterproofing: Socotec
Cost estimating: Directional Logic
Foodservice consultants: Clark Wolf Company and KDS
Construction manager: LF Driscoll
