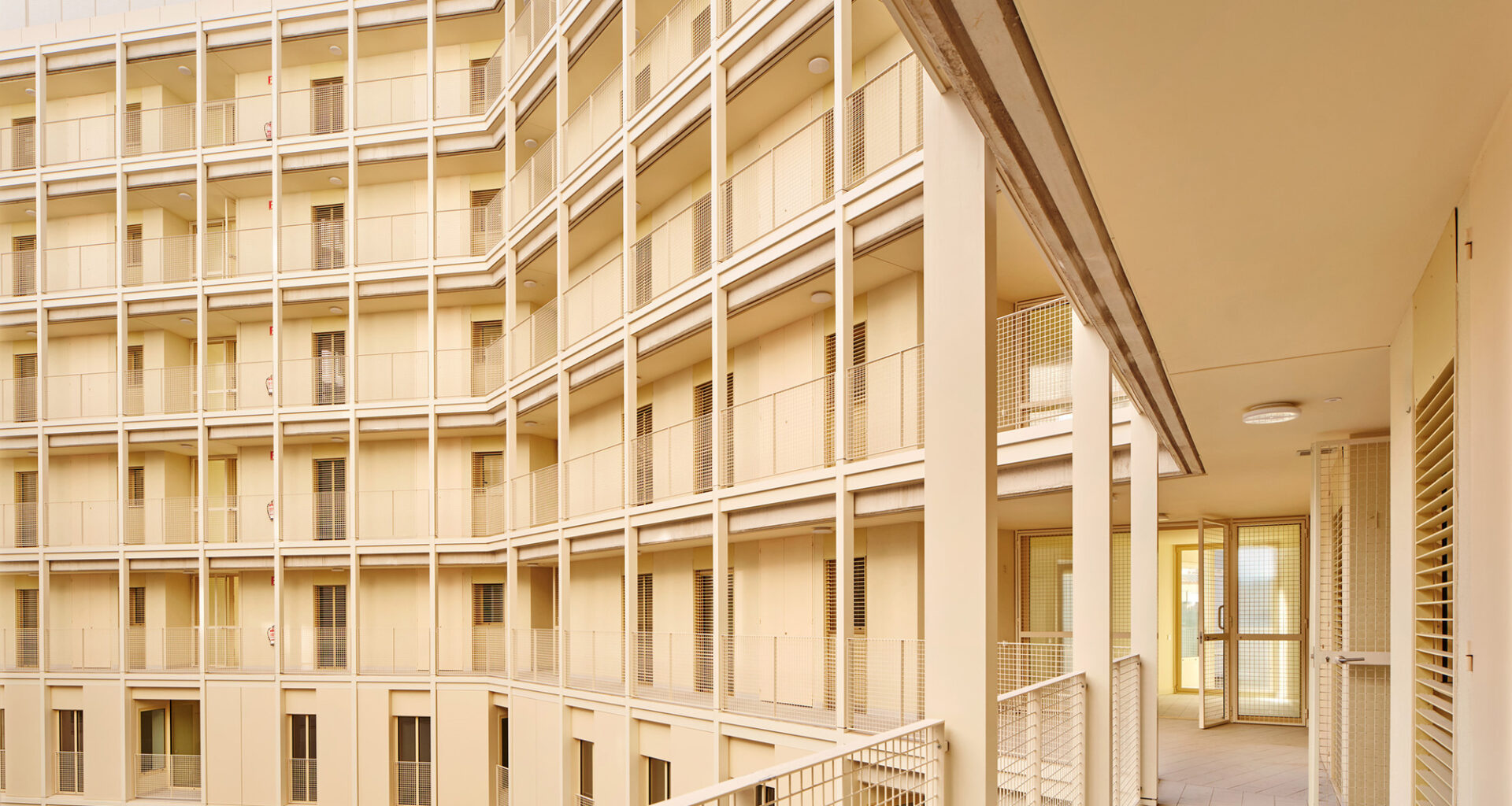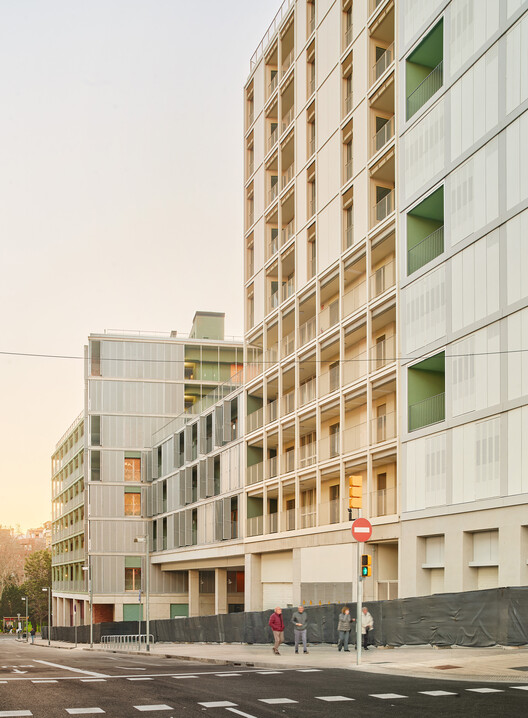Share
Share
Or
https://www.archdaily.com/1035150/67-unit-social-housing-building-in-illa-glories-vivas-arquitectos-plus-pau-vidal
-
Area
Area of this architecture projectArea:
9490 m² -
Year
Completion year of this architecture projectYear:
-
Lead Architects:
César Vivas Millaruelo, Cristian Vivas Millaruelo, Pau Vidal
Text description provided by the architects. The Plaça de les Glòries Catalanes occupies a strategic position in the urban fabric of Barcelona, acting as a convergence point for three of its main arteries: Gran Via, Avinguda Diagonal, and Avinguda Meridiana. Each of these contributes differentiated urban conditions: Gran Via connects to the eastern coastline and promotes mobility that reduces the presence of vehicular traffic; Diagonal structures the Eixample, articulating the connection between the sea and the higher areas of the city; while Meridiana transforms its urban character precisely upon reaching Glòries. This node is also accessed by the historic Ribes road, designed as a civic axis that reinforces pedestrian and cyclist mobility, connecting neighborhoods and facilities in continuity with Clot street.







