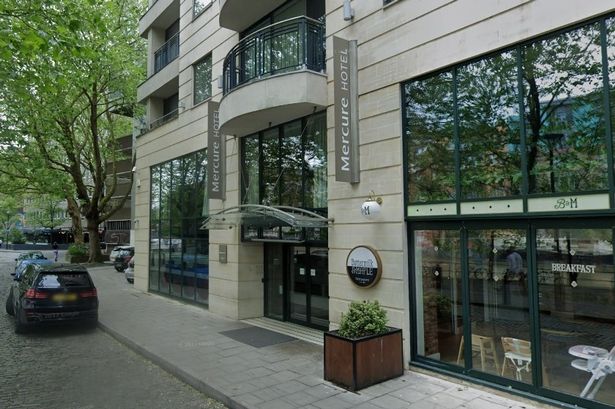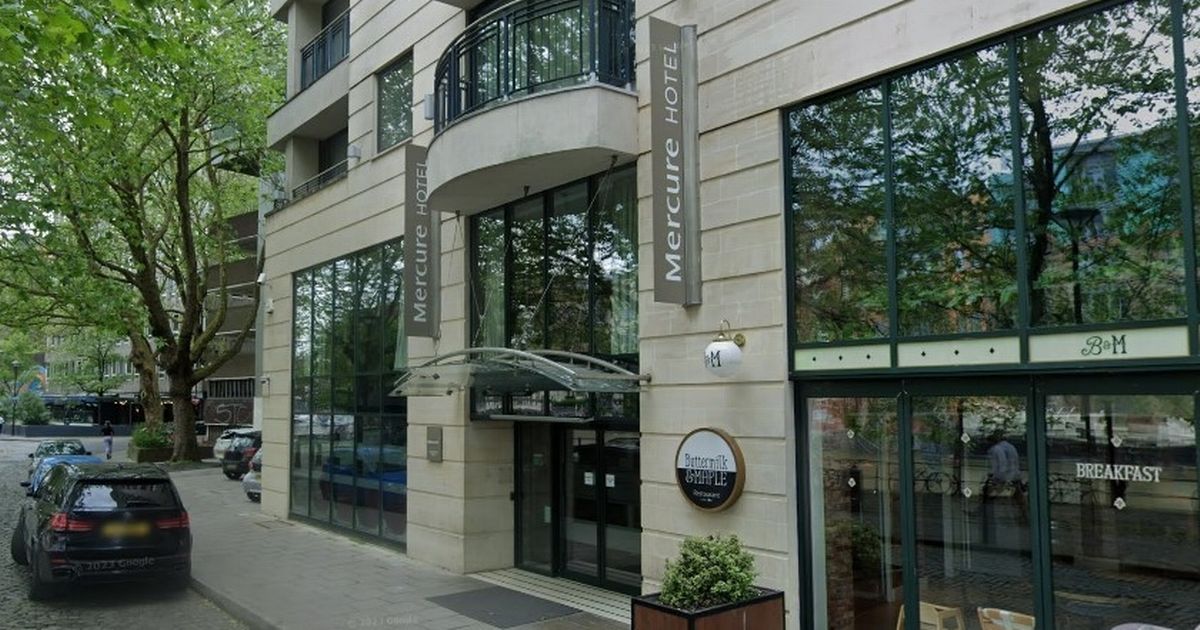This week’s round-up of notable planning applications Mercure Hotel on Welsh Back(Image: Google)
Mercure Hotel on Welsh Back(Image: Google)
More than 50 extra bedrooms are planned for a city centre hotel according to new plans recently submitted.
Each week Bristol City Council receives dozens of planning applications seeking permission for a whole range of developments.
Over the past seven days, those applications also included converting offices into flats and squeezing a new house onto a street corner. Here’s this week’s round-up of notable planning applications submitted to the council.
Every week dozens are validated by the local authority and we have selected some of the more interesting proposals. All planning applications submitted to the council have to be validated and are available for inspection by the public. Anyone is also allowed to submit comments about the applications — whether in support or objection.
The majority of applications are decided by planning officers at the council under delegated powers. However, some will go before elected councillors who sit on planning committees. No dates have been set for when the planning applications below will be determined. They can be viewed by going to the planning portal on Bristol City Council’s website.
City centre hotel increasing number of bedrooms
The number of rooms in a city centre hotel could soon increase. The Mercure Hotel on Welsh Back would be reconfigured, with the number of rooms rising from 116 to 174. The internal layout would be changed, and a lightwell would be created too.
In planning documents, architects said: “The main driver for this review was to develop a revised hotel offer that better reflected Bristol’s market demand. The current configuration of large and dated guest rooms, together with extensive public areas split over two floors, provided an opportunity to develop contemporary proposals.”
A mezzanine atrium would be filled in, providing an additional floor of guest rooms. A third passenger lift would be installed. Public areas on the ground floor would be redesigned and consolidated. Staff areas would also become smaller.
Offices converted into flats
Offices near Ashton Gate could soon be converted into eight apartments. Developers were previously refused permission to convert Charnwood House, on the corner of Marsh Road and Winterstoke Road, into flats by the council. However they were later granted permission by government planning inspectors, after appealing the council’s decision.
As that appeal was in 2019, the permission has now lapsed. The developer is now asking the council if it needs approval before going ahead with the scheme. The reason the council refused the plans the first time was because the new homes would be too small and potentially fall short of national standards on space. The latest plans now provide more storage space.
New house squeezed onto street corner
A new house could be squeezed onto a street corner in Brislington. A conservatory and garage on Bloomfield Road would be demolished to make way for the new house. Two similar houses have already been built nearby.
The new house would be two storeys tall, and finished to match the style and materials of existing buildings. The front and rear gardens of the neighbouring house would be subdivided, and a driveway would also be included in the plans.
Empty shop to become a flat
An empty shop in Fishponds could soon become a ground-floor flat. The shop in Fishponds Road, in between a barbershop and a launderette, was previously home to a travel agent and then a second-hand furniture shop. But the owners have struggled to find a new tenant. The flat would have one bedroom, if the plans go ahead.
