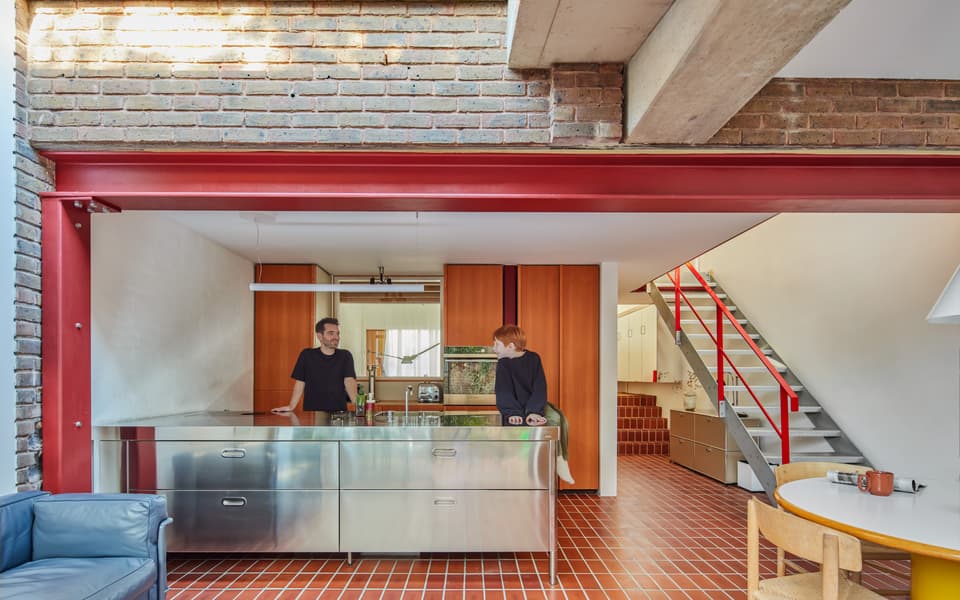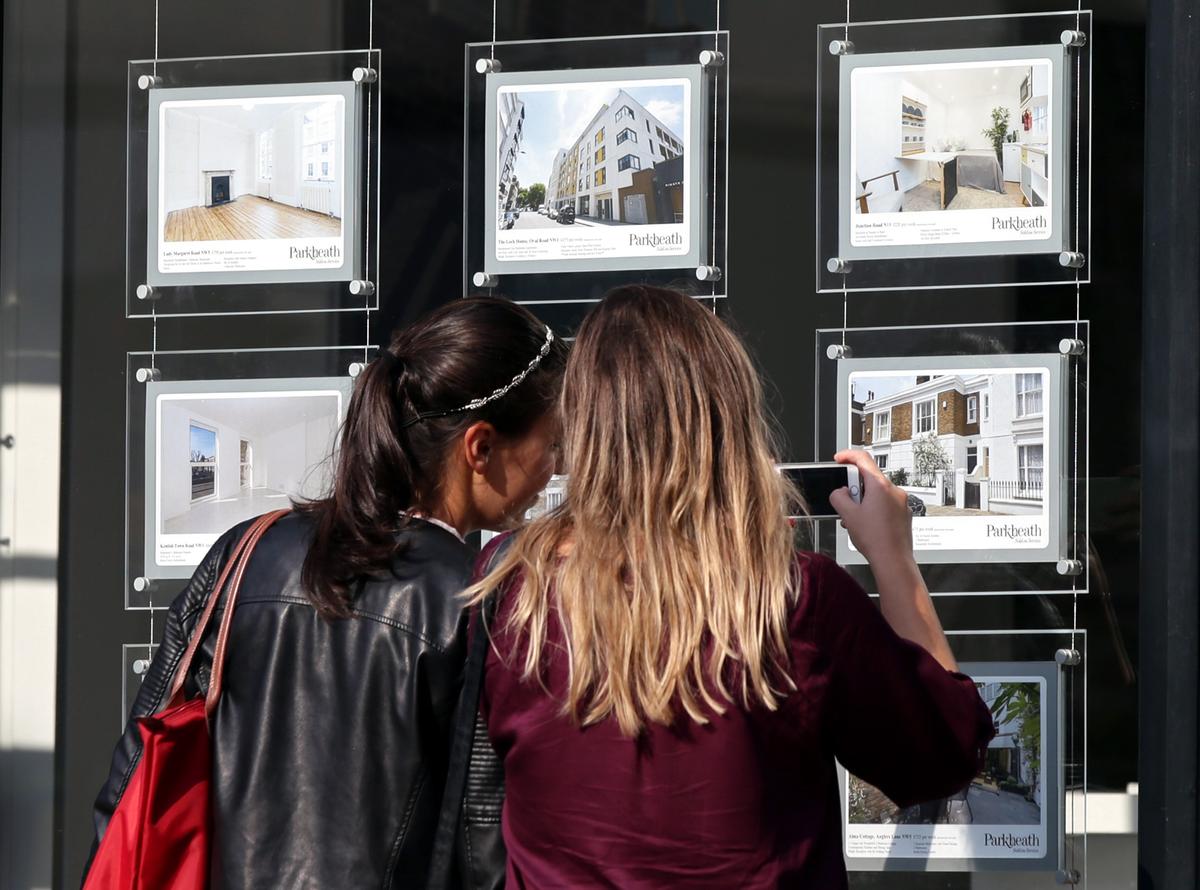
While the rest of Europe talks in square metres, we walk into a British house and go straight to the bedroom count, as though the number of rooms automatically means the layout makes sense.
That is how perfectly sane people end up proudly telling friends they have bought a five-bedroom house, only to discover two of those bedrooms are really just carpeted panic rooms where the door only opens if you hold your breath and walk in sideways.
Most families upsizing in London are not doing it because they are overflowing with spare cash. They are doing it because they have run out of places to put children, shoes, Lego, scooters, forgotten PE kits, the violin no one practises and the buggy no one needs but no one dares throw away.
When money is tight and every pound of mortgage matters, the trick isn’t necessarily to buy the biggest house.
It is buying the house that works, or can be made to work, without a two-year planning saga and a renovation bill that belongs on Grand Designs.
Bedroom counts don’t matter if half of them aren’t usable
A house only has the number of bedrooms the humans inside can actually use, not the number printed in bold on the brochure.
If the so-called fourth bedroom only works if the bed is pushed against every wall and the person sleeping in it owns nothing, it is not a bedroom. It is a padded cupboard with ambitions.
A well-proportioned three-bed always wins out over a badly carved-up four-bed. A useless bedroom is not a bonus. It is a bill.
You will either pay to fix it or spend years explaining, “Yes, technically it is a bedroom, but we use it for storage, Zoom calls and general avoidance.”
The ground floor test: can everyone live without annoying each other?

Does your home pass the ground floor test, like Elemental House in Hackney by Archmongers
Juliet Murphy
The traditional London format is front room, back room, kitchen at the rear. Whether that feels calm or chaotic depends entirely on flow.
If the only way to reach the fridge is by walking through the children’s TV zone, then that is the shape of your life. Forever.
A good layout allows more than one thing to happen at the same time without a negotiation.
Someone can cook, someone can work, someone can build a cardboard castle, someone can sit in silence pretending the cardboard castle is not happening. That is what makes a house feel big, even when it is not.
And here is the useful bit for anyone sweating the mortgage figures: flow is often fixable for hundreds, not hundreds of thousands.
A wall moved, a doorway widened, a knock-through done sensibly. You do not need a six-figure side return to make a house liveable.
Hallways and landings are not wasted space
They are bonus rooms you did not have to pay extra for.
British buyers have been trained to think hallways are the enemy of value. In reality, they are the unsung heroes.
A landing with decent width can become a work zone and save you the cost of a garden office. A hallway with cupboards can stop your kitchen turning into a storage depot for school bags, scooters and things no one has the courage to throw away.
If the circulation space can become functional space, that is real value.
You do not need more rooms. You need space that is not already full of life’s debris.
Storage isn’t a nice-to-have
It’s the difference between living and coping
If you walk into a house and immediately begin mentally piling things in corners, the floorplan has already failed.
Families do not just need space to live. They need space to hide the evidence of living.
Everyone says they will deal with storage after moving in. They rarely do. They simply spend years stepping over laundry baskets and watching every flat surface turn into a donation point for socks, school letters and chargers for devices no one owns anymore.
A utility cupboard, a deep understairs void, proper wardrobes. These remove arguments, renovation costs and 80 percent of daily stress.
The calmest homes are not the biggest. They are the ones with doors hiding real life.
The best homes are the ones that can be improved easily
Most upsizers think they need the house that is already done, because they will not have money left to fix anything later. That is rarely true.
You do not necessarily need a house that is finished. You need a house that can be finished without scaffolding, a skip and six months of your life spent speaking to builders through clenched teeth.
A cupboard that can become a loo is a weekend job. A stud wall you can remove without structural drama is a few thousand pounds and a celebration takeaway.
A dining room that can become a playroom, then an office, then a grown-up space again is a room that earns its keep.
Sometimes the only thing stopping a house from working is a single 90-centimetre wall.
The buyers who can see that possibility get the best houses, because everyone else walks away saying, “It almost worked.” Almost is code for, “We did not look properly.”
A smart floorplan to many is worth more than an extra bedroom on a brochure. A brilliant three-bed lives larger than a badly planned four-bed every single time, especially when you are stretching to afford it.
So do not just count the rooms. Ask what those rooms can become. That is where the real value is, and smart buyers understand that.
Geoff Wilford is founder of Wilfords London
