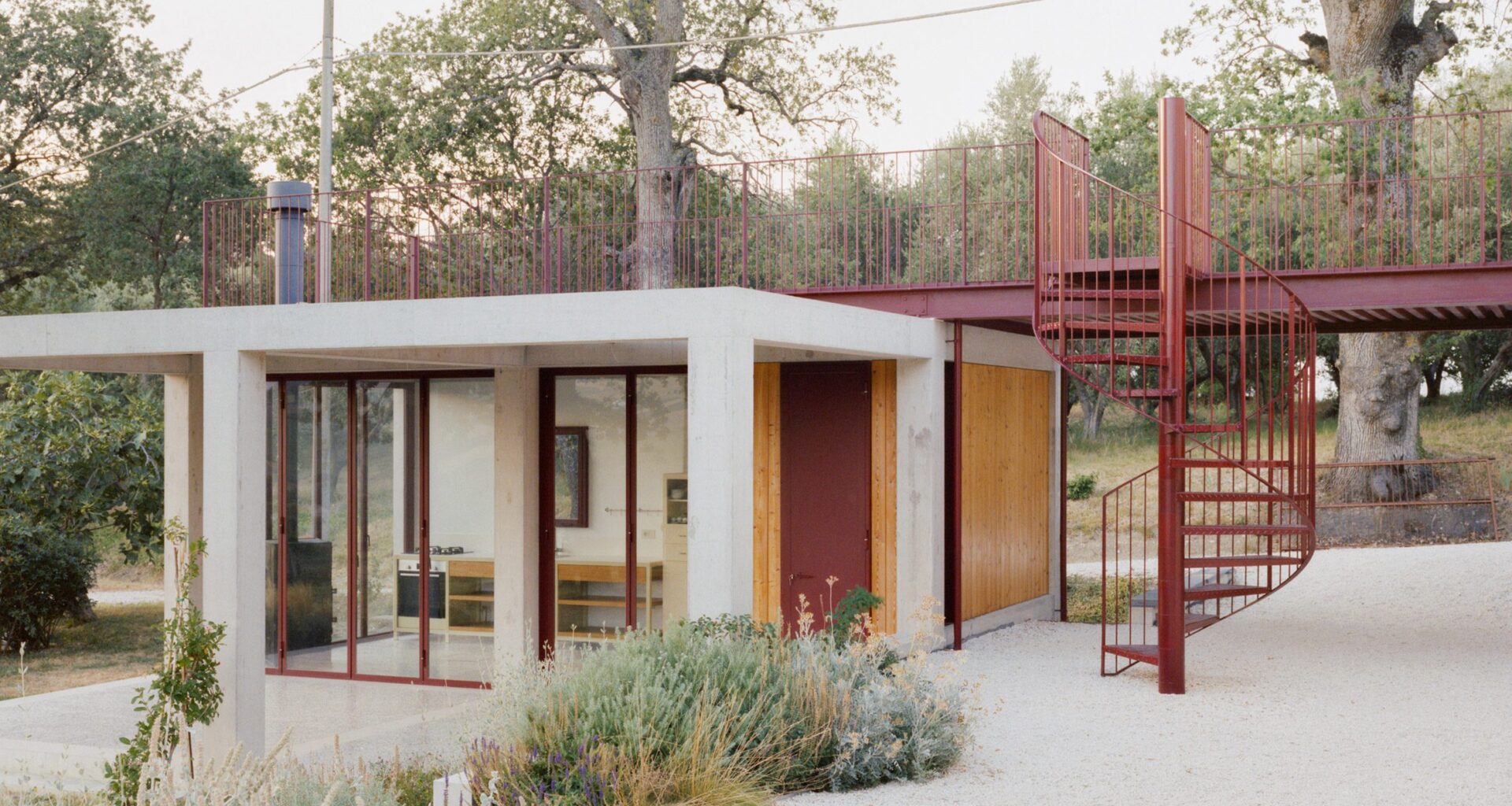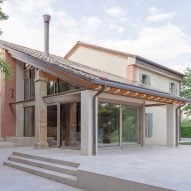A red-steel walkway links this 1960s villa in Italy‘s Marche region to a concrete-framed annexe called Annesso Rosso, completed by local architecture studio Mecozzi Verdini.
Annesso Rosso, or Red Annexe, is named after the deep red colour of its painted steelwork and replaces a cluster of disused agricultural sheds at the back of the home in the village of Loretto.
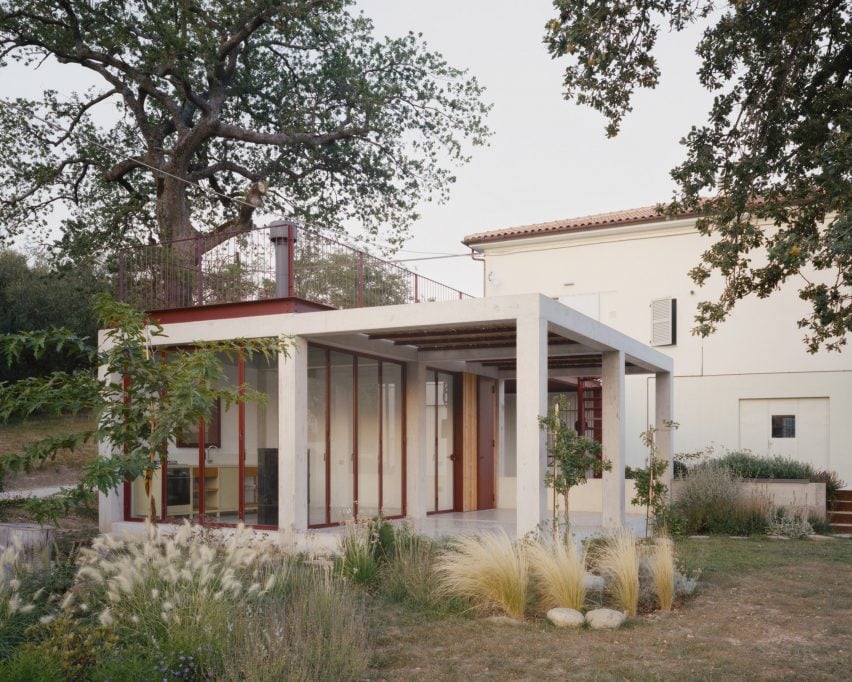 Mecozzi Verdini has added a concrete annexe to an Italian villa
Mecozzi Verdini has added a concrete annexe to an Italian villa
Taking advantage of this once-neglected plot’s vista across the Marche hills, the concrete annexe contains a fully-glazed living and dining space that is topped by a patio.
Mecozzi Verdini extended this patio into an elevated walkway that links directly to the existing home’s first floor, alongside a small spiral staircase that leads down to the garden and the annexe itself.
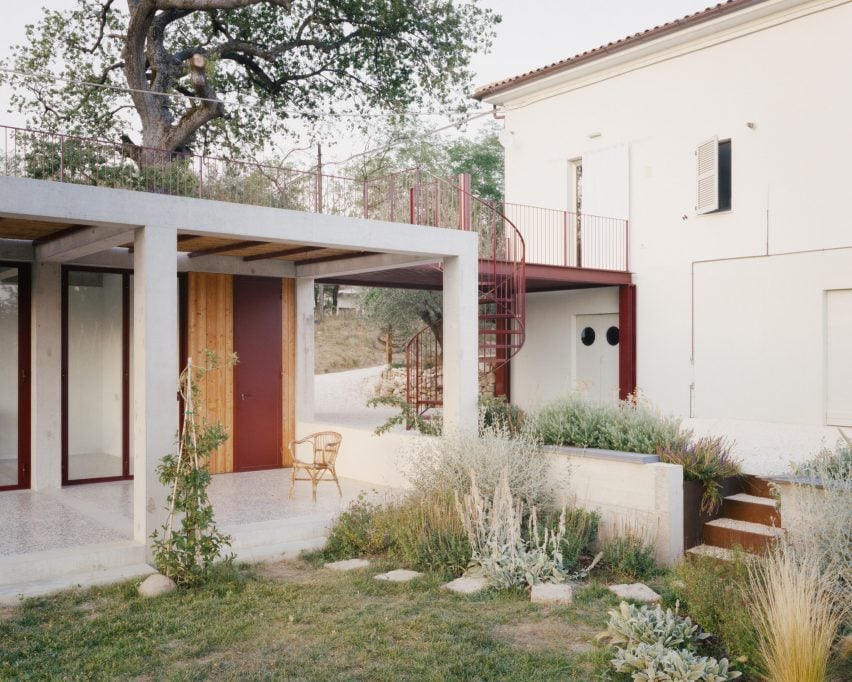 The buildings are linked by a red-steel walkway
The buildings are linked by a red-steel walkway
Annesso Rosso’s window frames, balustrades, walkway and spiral stair were all painted in the same shade of deep red, which Mecozzi Verdini co-founder Giovanni Mecozzi says was chosen to “highlight the contemporary gesture within a rural context”.
“The core concept of the project was to transform the rear of the villa into a space that harmoniously merges authentic rural life with a contemporary vision of living,” Mecozzi told Dezeen.
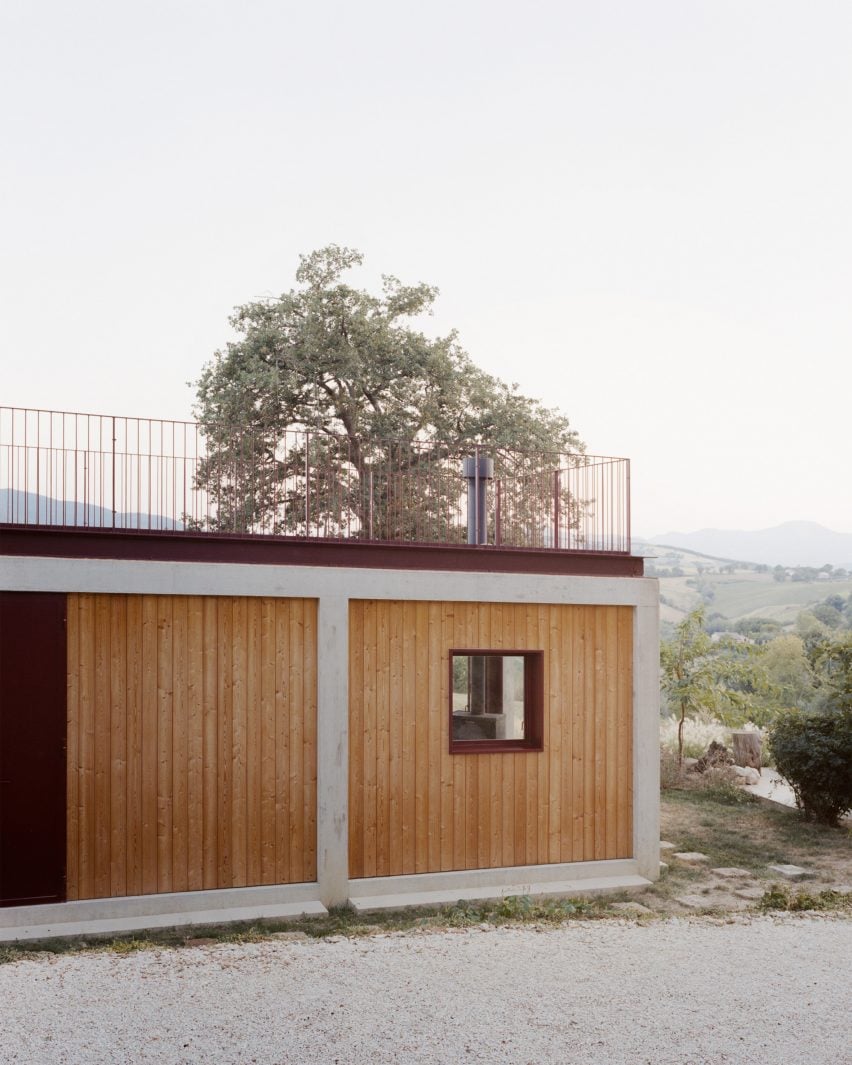 The bathroom is wrapped in larch planks
The bathroom is wrapped in larch planks
“The most significant gesture is the red-steel bridge and terrace connecting the annexe to the existing villa,” added Mecozzi.
“Beyond its functional role, it acts as a symbolic bridge between generations, traditions, and modern living, creating a space for social interaction, contemplation, and visual connection with the surrounding landscape.”
Studio Bressan updates and expands traditional stone farmhouse in Italy
Annesso Rosso is organised into quadrants based on its square concrete grid. Alongside the fully-glazed living space, it contains a glazed kitchen and a bathroom wrapped externally in larch planks.
Sliding glass doors connect the kitchen to a paved dining patio, which is sheltered by reed canopies that have been inserted into two quadrants of the concrete frame.
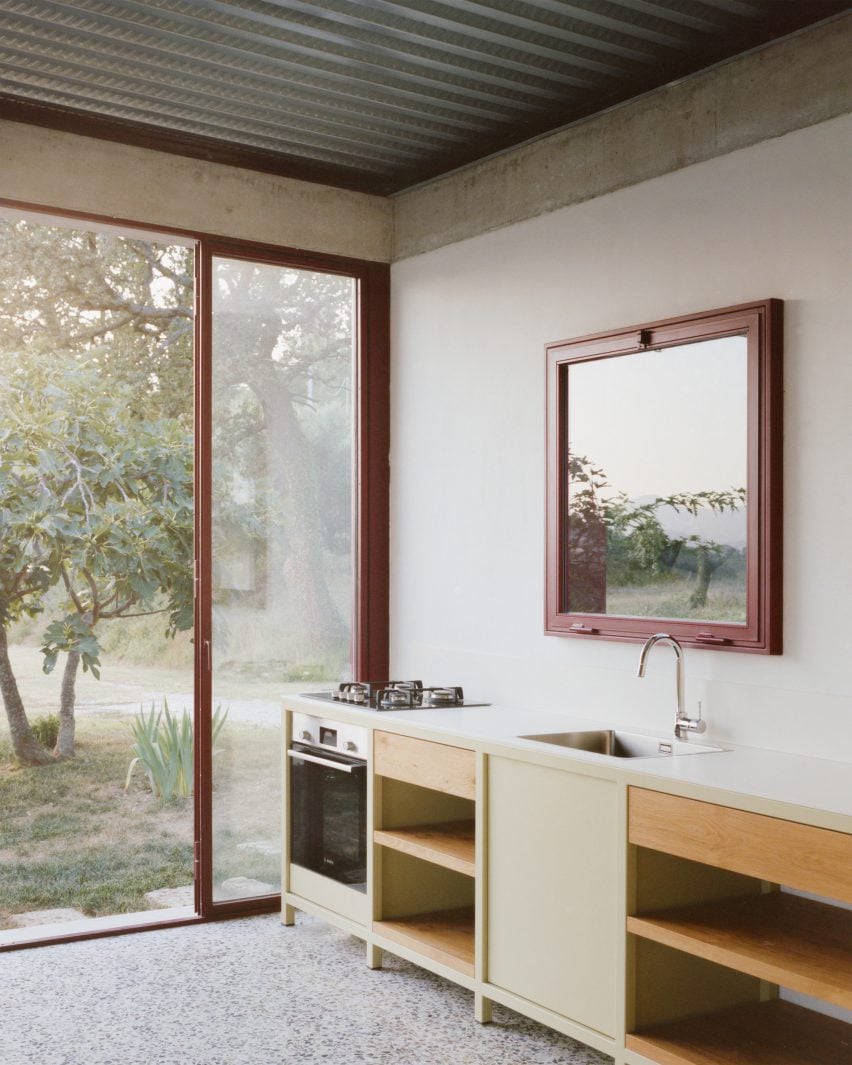 Sliding glass doors connect the kitchen to the outside
Sliding glass doors connect the kitchen to the outside
The studio described the overall aesthetic of the annexe as “brutalist”, with its concrete structure left exposed throughout, alongside metal-sheet ceilings in the internal spaces and terrazzo floors.
“Materials were chosen to balance robustness and lightness, reflecting both local tradition and contemporary living,” Mecozzi said.
“It exemplifies integration between architecture, landscape, and memory, transforming the villa’s former utilitarian spaces into a contemporary living experience that celebrates both tradition and modernity,” he added.
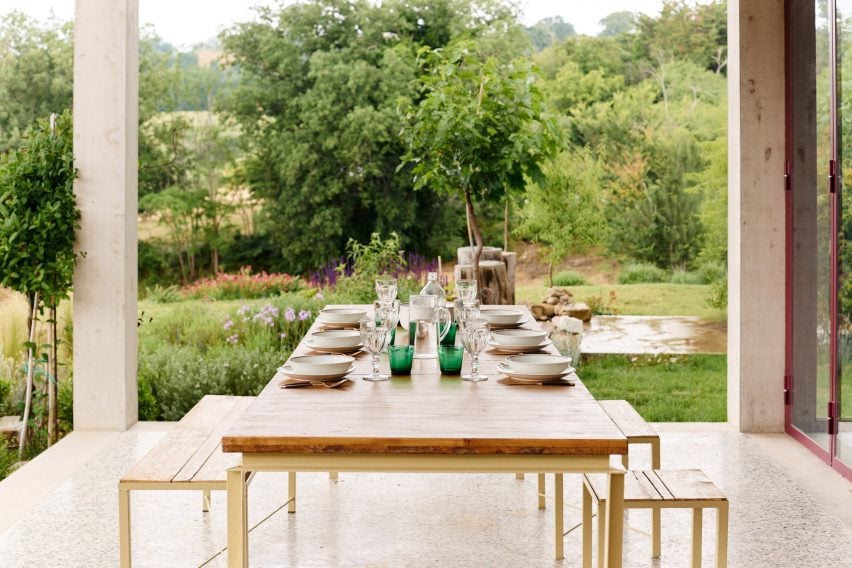 There is an outdoor dining area. Photo by Andy Massaccesi
There is an outdoor dining area. Photo by Andy Massaccesi
Elsewhere in Italy, architecture practice Studio Bressan recently extended a traditional stone farmhouse with a glazed garden room, and StudioTamat overhauled a 1960s villa, blending modernist influences with floral wallpapers and playful shapes.
The photography is by Simone Bossi unless stated otherwise.
