Share
Share
Or
https://www.archdaily.com/1029461/xt97-modernist-housing-lara-vartzioti
-
Area
Area of this architecture projectArea:
432 m² -
Year
Completion year of this architecture projectYear:
-
Photographs
-
Manufacturers
Brands with products used in this architecture projectManufacturers: CE.SI. Ceramica, Haufen
Text description provided by the architects. The extant building, nested in the city centre of Athens, is one of the finest examples of modernist housing in Greece and potentially an early precursor to brutalism imposed by topological factors in Greece. The initial design by A. Siagas stipulated two independent maisonettes, adjacent not only vertically, but also horizontally. This solution of Athenian housing, alongside many innovations in the design, constitutes the particularity and genius of the building. In the forthcoming years, the initial design was abandoned and more conservative approaches were employed, changing not only the interior, but also the facade of the building.
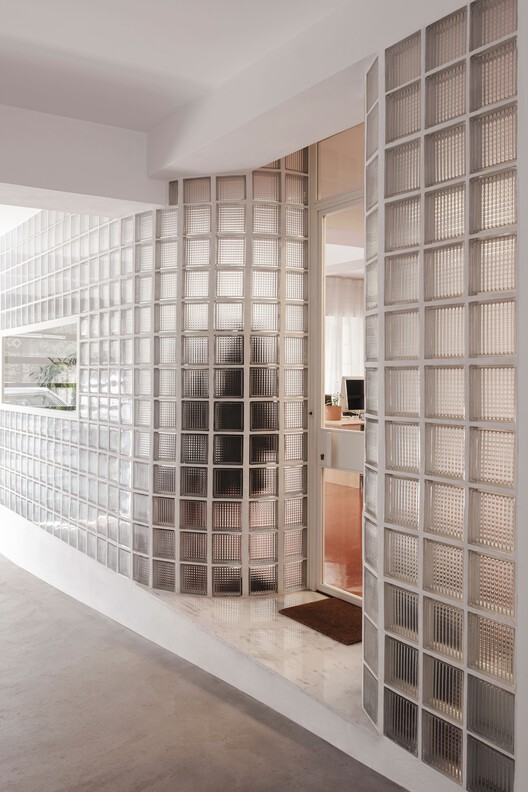 © Dimitris Kleanthis
© Dimitris Kleanthis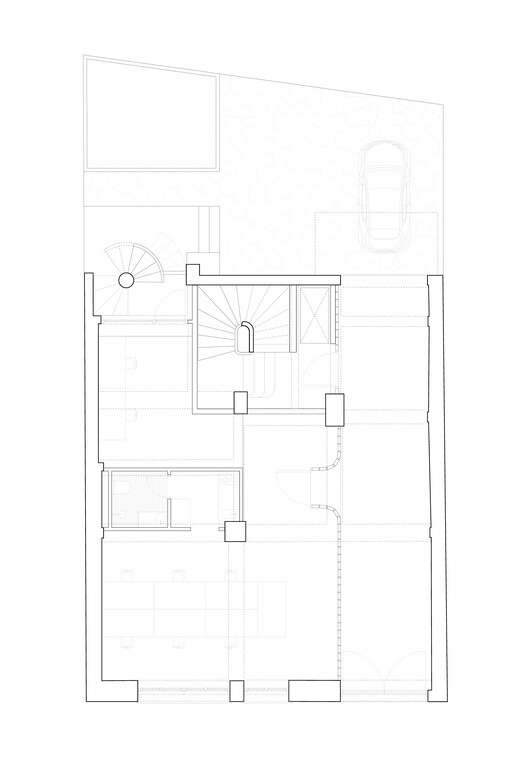 Ground Floor Plan
Ground Floor Plan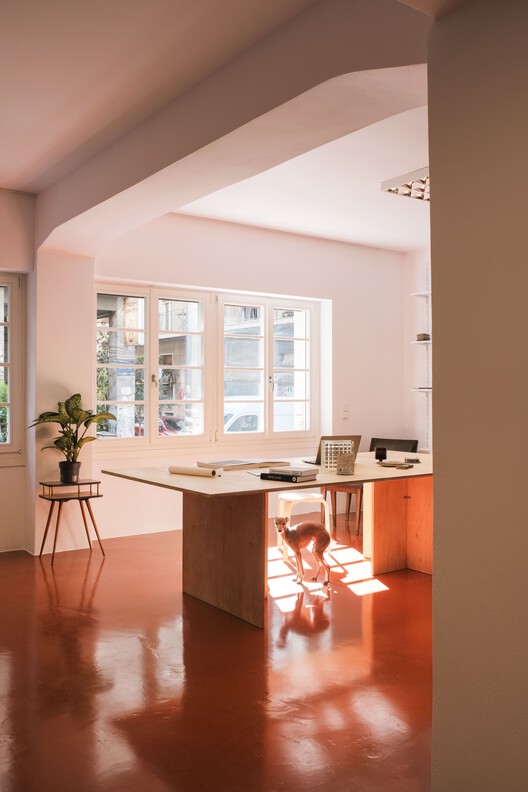 © Dimitris Kleanthis
© Dimitris Kleanthis
The restoration of the building was completed at the end of 2023. We decided to keep a multitude of details of the surviving building, while converting the interior into flexible spaces that can be customised for different uses, in compliance with contemporary housing needs and in direct contrast to the strict floor plans of the original design. To that end, the wooden staircase – originally destined as private to one apartment – was renovated to serve as a common space staircase. The interior passageway leading to the two houses forms an alley, in a way expanding the city into the building. This was conserved, but the initial wall was substituted with glass tiles, forming an office in synergy with the city. The terrazzo floor was preserved, emphasised by its adjacency to the epoxy floor that now frames it. The new penthouse was created in a way that functions as an index, or an x-ray, of the construction to where all the columns extend, resulting in a complex design that signifies the irregularities and liberties of the strict principles that A. Siagas followed in his work.
The old concrete structure has been maintained and reinforced where it was necessary, while a new slab was constructed for the top floor. Built in the 1930s, it was not connected to modern sewage, water supply, and electricity networks, which had to be restored. During the renovation, all the decisions concerning the upgrades were made with the aim of protecting and respecting the heritage of the building. The renovation restored the building to its original condition as much as possible, while simultaneously bringing to the surface a new updated form, complying with contemporary living needs and the city’s regulations. Special attention was given to the energy upgrade of the building. This is evident by the wooden-framed windows that were installed, which resemble the original ones but comply with current energy efficiency regulations.
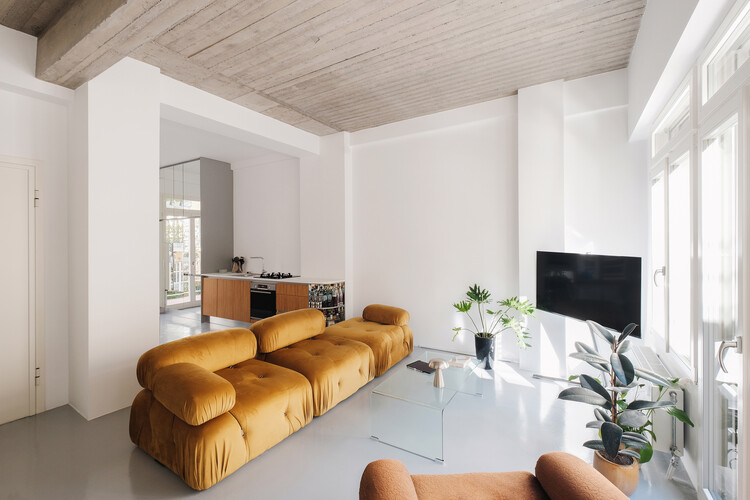 © Dimitris Kleanthis
© Dimitris Kleanthis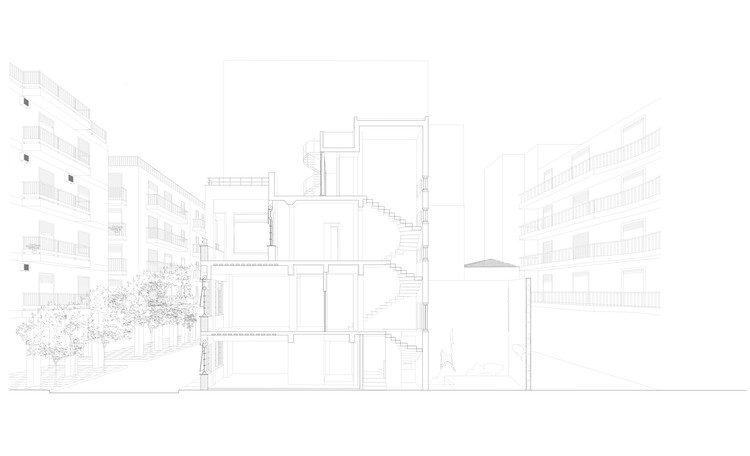 Perspective Section
Perspective Section © Dimitris Kleanthis
© Dimitris Kleanthis
This restoration posed challenges in both cultural and social terms, in identifying the fine balance between a functional and an archaeological approach with respect to both the initial intentions of the architect and the current socio-political conditions in the centre of the metropolis of Athens. Thus, it was imperative to create a meaningful design out of subtleties and avoiding potential flamboyant tendencies seen in recent restorations.
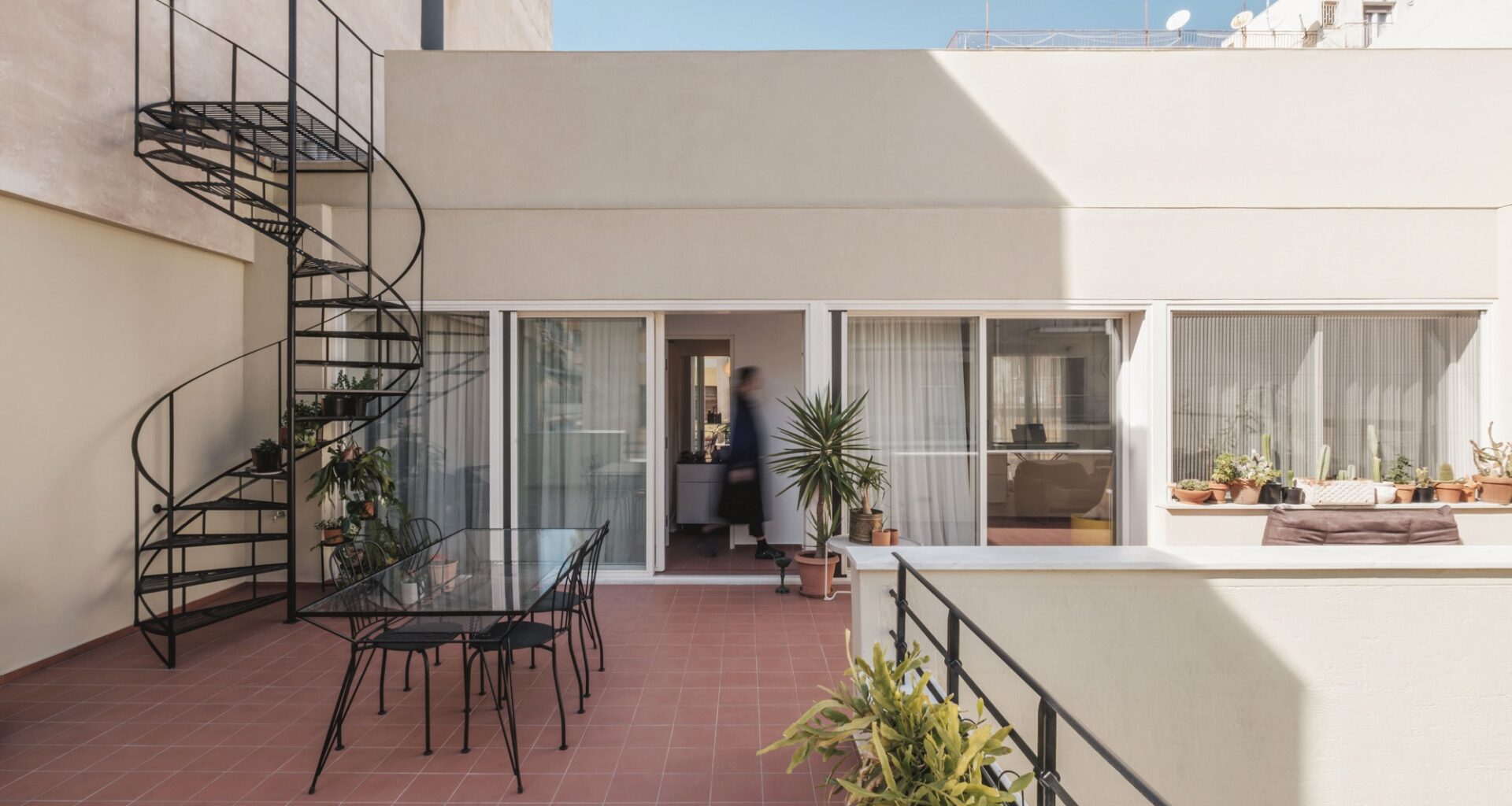





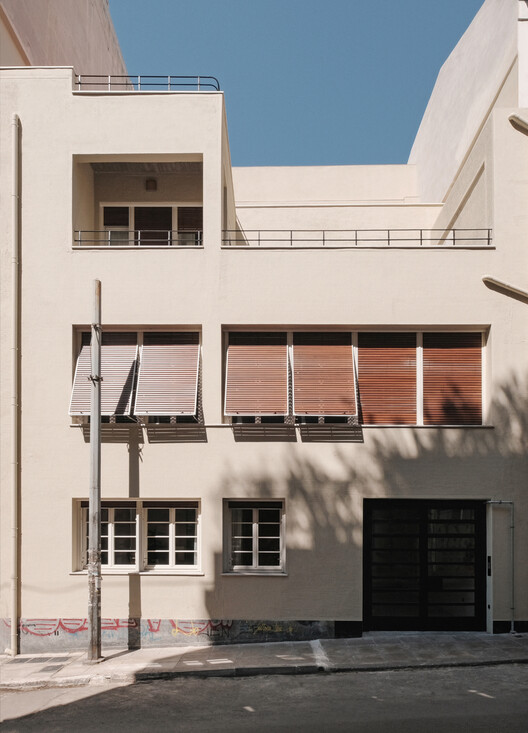 © Dimitris Kleanthis
© Dimitris Kleanthis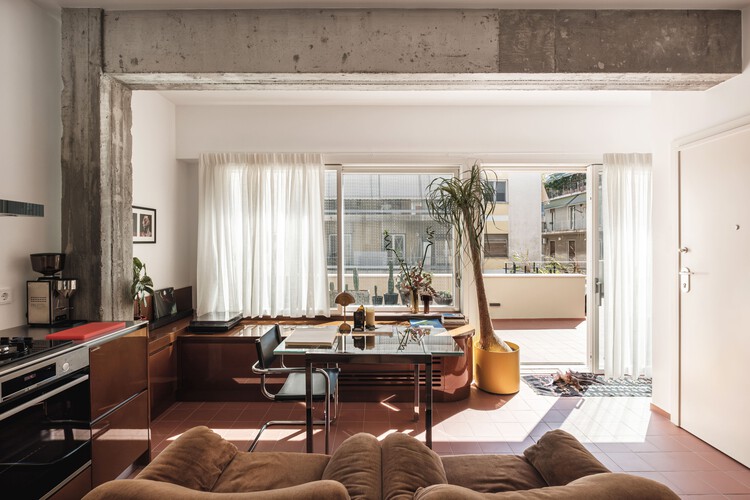 © Dimitris Kleanthis
© Dimitris Kleanthis