Share
Share
Or
https://www.archdaily.com/1029600/in-between-house-super-assembly
-
Area
Area of this architecture projectArea:
600 m² -
Year
Completion year of this architecture projectYear:
-
Photographs
-
Lead Architects:
Iskandar Idris
Text description provided by the architects. The name In-Between House draws from its very form—a composition of four cuboid volumes arranged with deliberate gaps in between. These interstitial spaces are where landscape is invited in: pockets of greenery, planters, and water features that soften the geometry and activate the voids. It is in these “in-between” spaces that daylight pours in, casting shifting patterns across interior surfaces and creating conditions for planting to thrive. These voids not only connect the masses visually and experientially, but also serve as spatial buffers, providing a sense of privacy from adjacent neighbors while still drawing in light and ventilation deep into the home.
Woven into this spatial framework, the garden takes on many forms, threading through and around the architecture to create immersive experiences that blur the boundaries between the built and the organic. At the front, a tree pierces through the roof of the carport, setting the tone for a house where nature and structure coexist in close dialogue. Just beyond the main door, another tree punctures the interior floor plate, rising in quiet composition beside a custom altar, marking the threshold as both a spatial and spiritual passage.
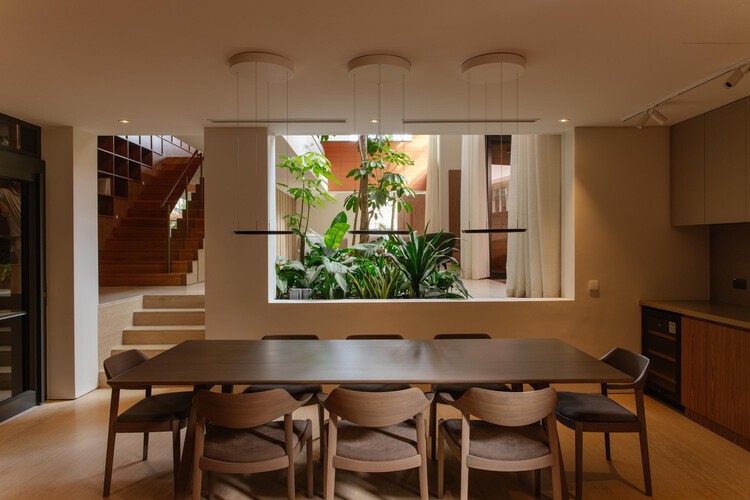 © Finbarr Fallon
© Finbarr Fallon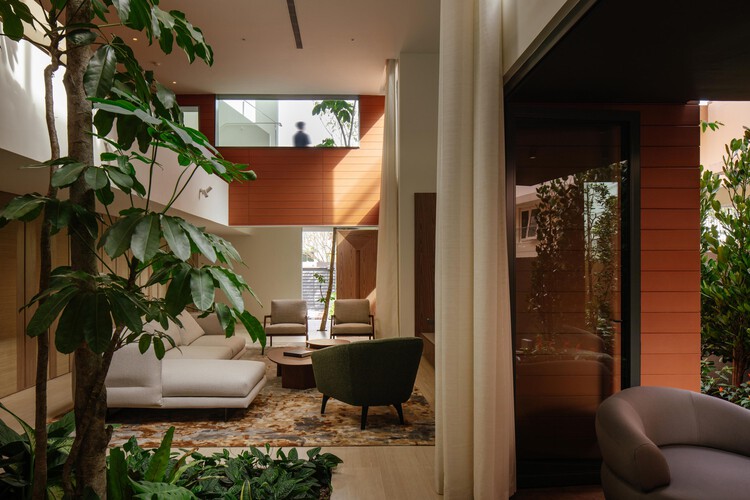 © Finbarr Fallon
© Finbarr Fallon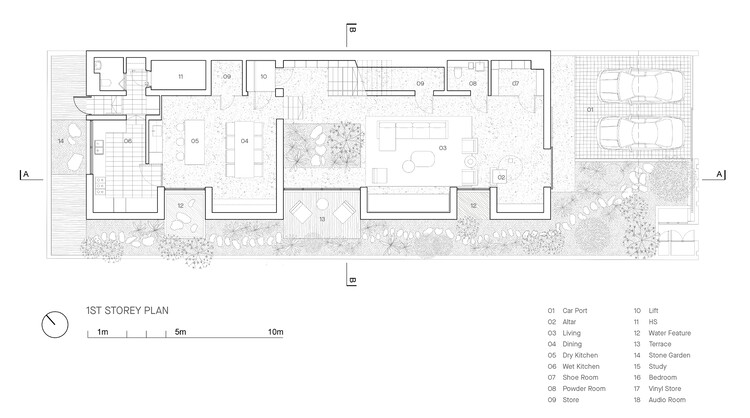 First Story Floor Plan
First Story Floor Plan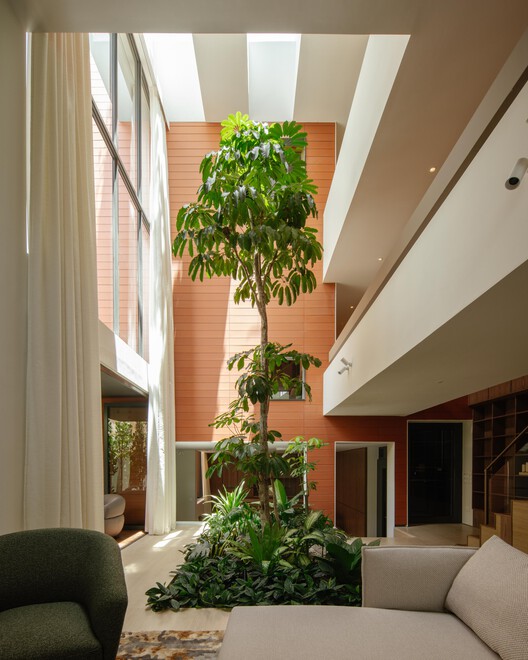 © Finbarr Fallon
© Finbarr Fallon
Moving through the home feels like passing through a series of layered gardens, where distinctions between inside and outside dissolve. At its core, the house opens up to a square courtyard planted with shrubs and slender trees that grow upward into a double-volume atrium. Overhead, skylights filter light onto the greenery below, in between floating planter boxes that also serve as a suspended garden for the attic, continuing the vertical interplay of architecture and landscape.
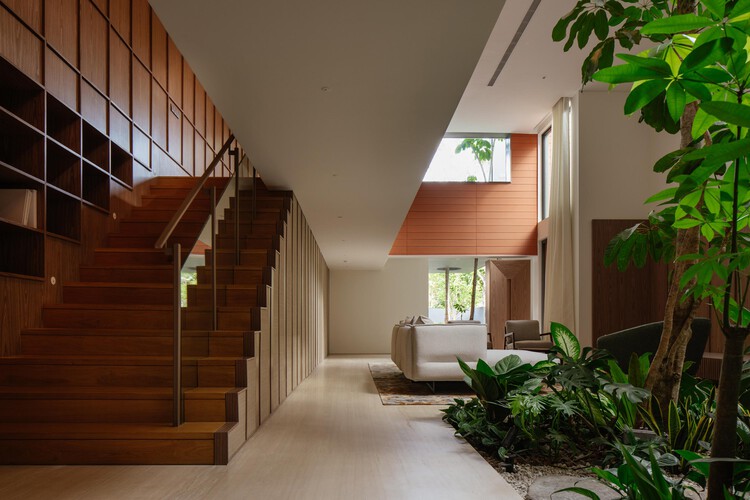 © Finbarr Fallon
© Finbarr Fallon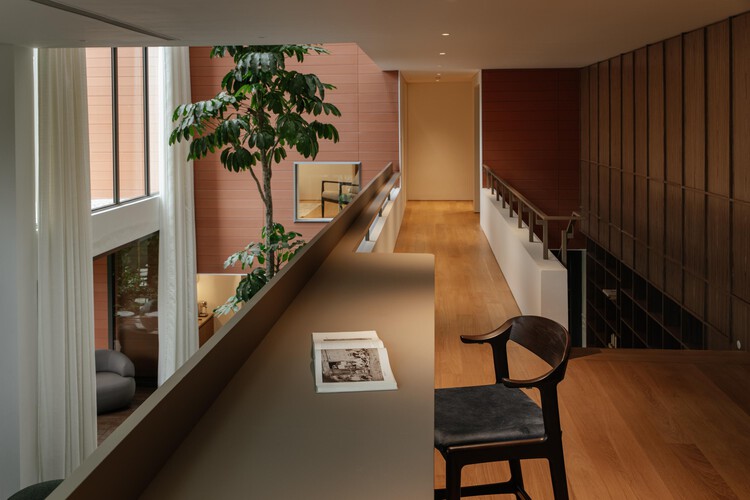 © Finbarr Fallon
© Finbarr Fallon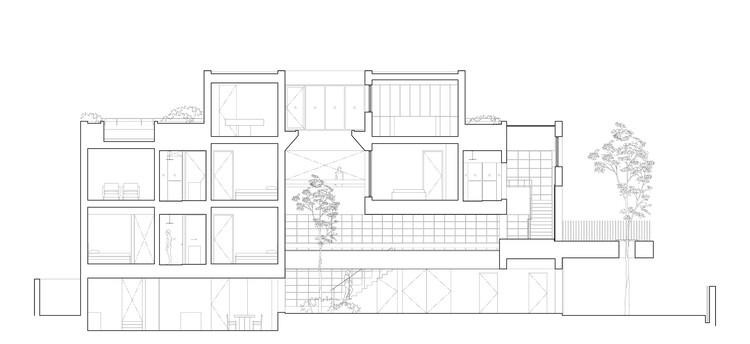 Section
Section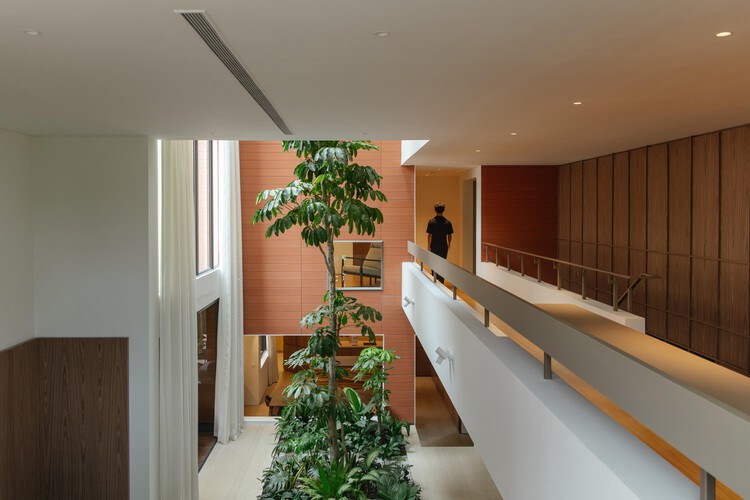 © Finbarr Fallon
© Finbarr Fallon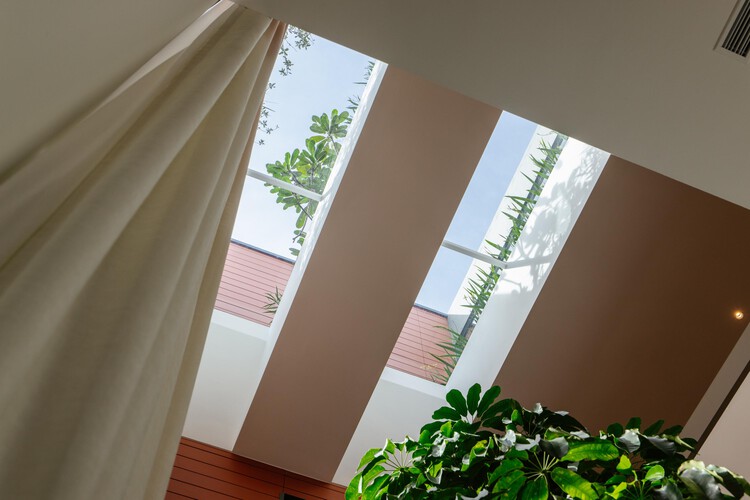 © Finbarr Fallon
© Finbarr Fallon
The interior design further reinforces this integration of nature and structure through a material palette rooted in earthy tones and tactile finishes. Throughout the home, warm textures evoke a sense of calm and connection to the surrounding landscape. At the first-storey living area, just beyond the entry, wall panels alternate between vertical timber veneer and woven wall coverings—an interplay of texture and rhythm that recalls a forest of tree trunks. This composition echoes the trees encountered at the entrance, reinforcing the experience of walking through a layered grove, where the outside quietly informs the inside. The reddish-toned terracotta cladding, used on the exterior of the house, also bleeds into the interior—visually and materially anchoring the home in its natural palette while sustaining the continuous dialogue between outside and in.
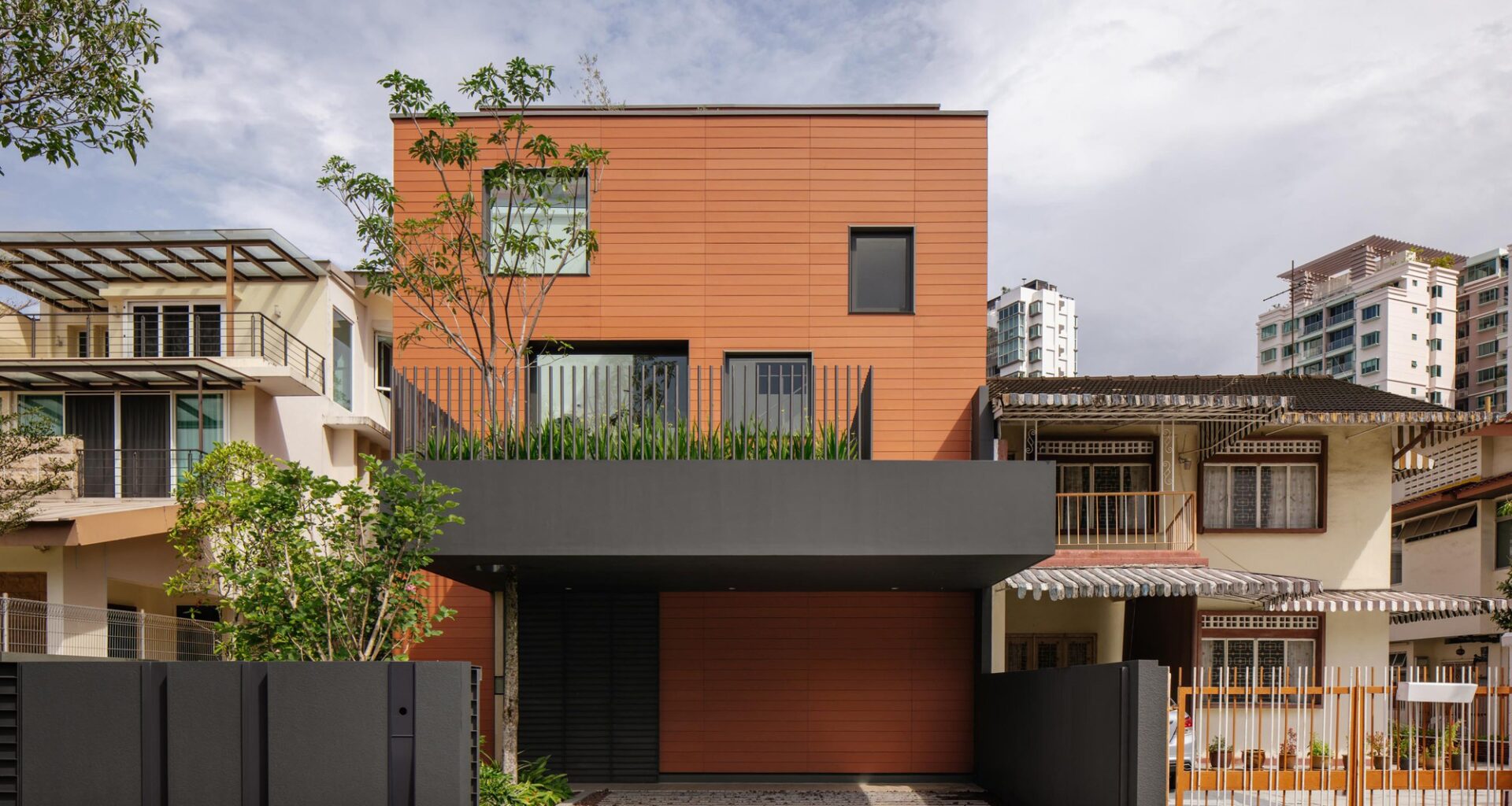
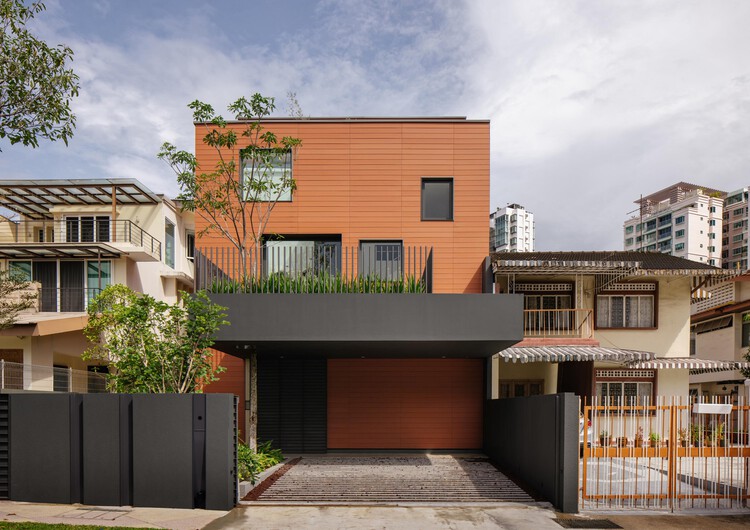
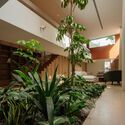
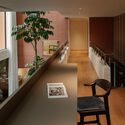
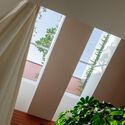
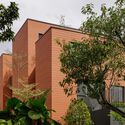
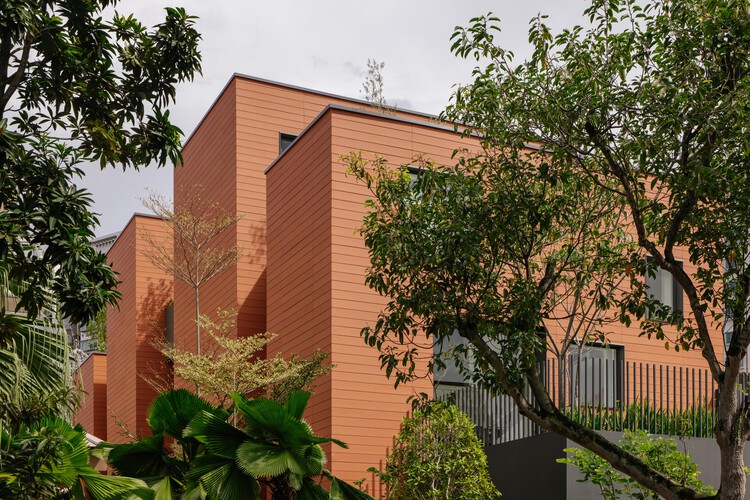 © Finbarr Fallon
© Finbarr Fallon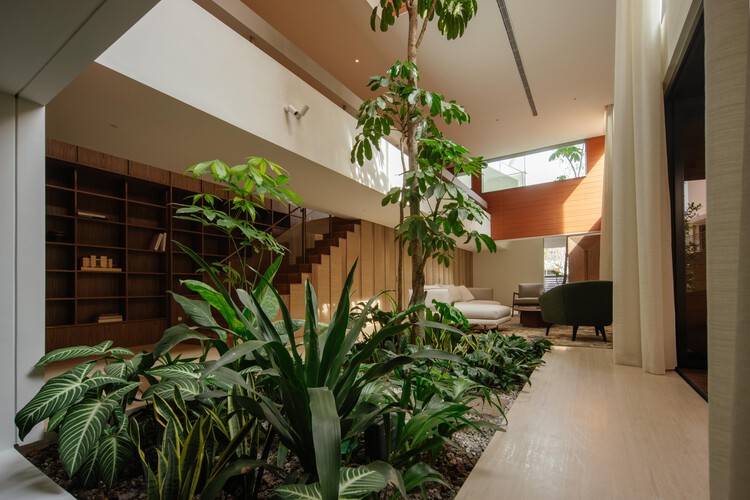 © Finbarr Fallon
© Finbarr Fallon