Share
Share
Or
https://www.archdaily.com/1029638/remy-global-office-interior-kat73
-
Area
Area of this architecture projectArea:
245 m² -
Year
Completion year of this architecture projectYear:
-
Photographs
Text description provided by the architects. The Remy Global Office Interior Design redefines the conventional office typology by integrating production, creativity, and social interaction within a spatial organization that emphasizes flexibility, openness, and dynamism. Rather than conceiving the office as a purely functional space, the design envisions it as an experience-oriented, user-centric environment. This approach fosters interdisciplinary collaboration, supports creative processes, and encourages meaningful interaction among users.
At the heart of the concept lies the co-location of influencer marketing and digital content production units. This integration reflects the ongoing transformations in contemporary work culture, where content creation, visual communication, and digital presence have become essential to daily operations. Positioned centrally, the studio is designed not only as a technical facility but as a performative and multifunctional platform that accommodates daily shoots, live events, and collaborative productions. Its open and accessible configuration transforms it into a vibrant social core for the office.
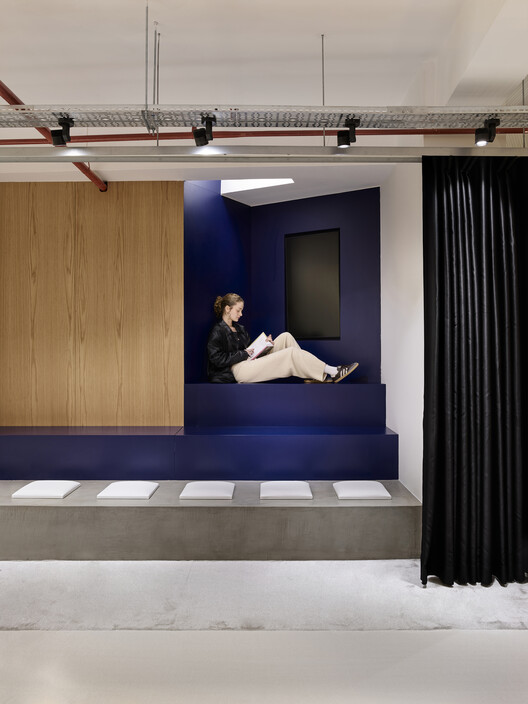 © İbrahim Özbunar
© İbrahim Özbunar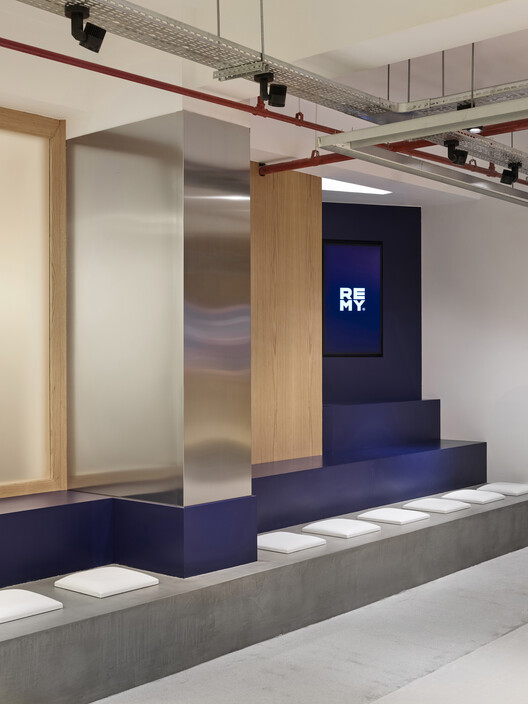 © İbrahim Özbunar
© İbrahim Özbunar
The spatial planning connects zones of focus, rest, collaboration, and socialization through an intuitive and rhythmic circulation flow. The visual and physical transparency between the studio and the blue-toned tiered amphitheater seating enables seamless navigation and spontaneous interactions. These stepped seating areas adapt to multiple scenarios—from presentations and meetings to casual gatherings—encouraging a non-hierarchical, collaborative work culture.
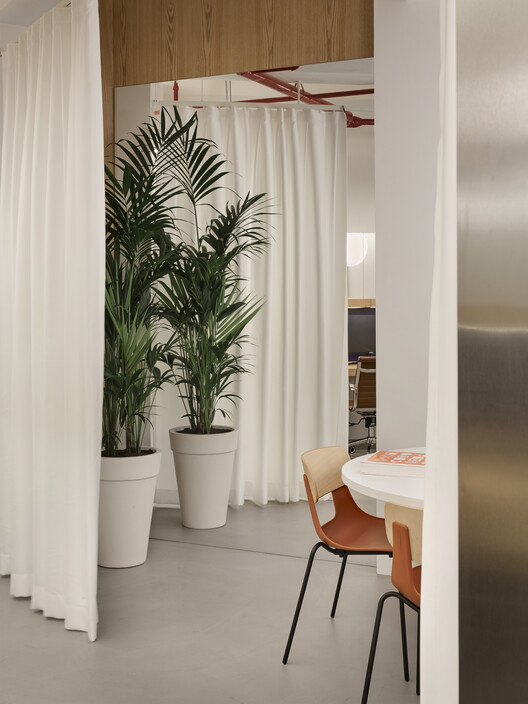 © İbrahim Özbunar
© İbrahim Özbunar © İbrahim Özbunar
© İbrahim Özbunar
Material selection enhances the spatial and emotional experience. The raw, industrial texture of concrete is balanced with the warmth of natural wood, while metal elements define transitions and articulate spatial thresholds. Instead of solid partitions, curtains are used as flexible dividers that allow the space to adapt throughout the day, responding easily to shifting needs and project dynamics.
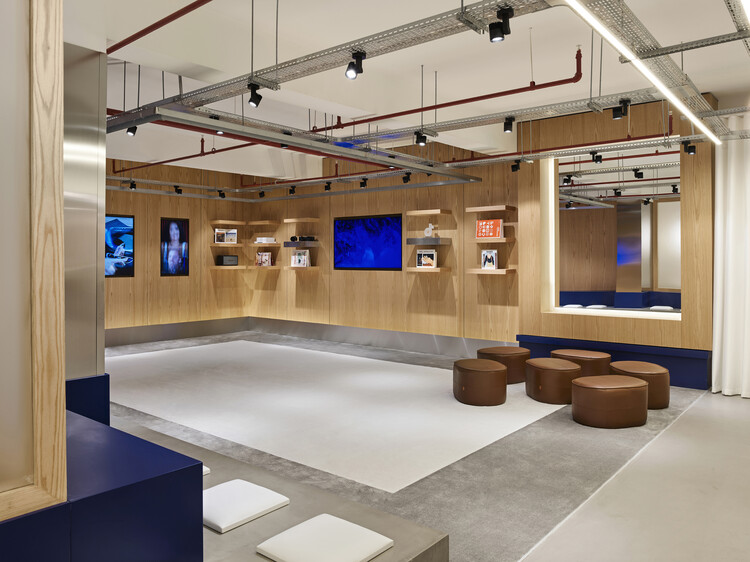 © İbrahim Özbunar
© İbrahim Özbunar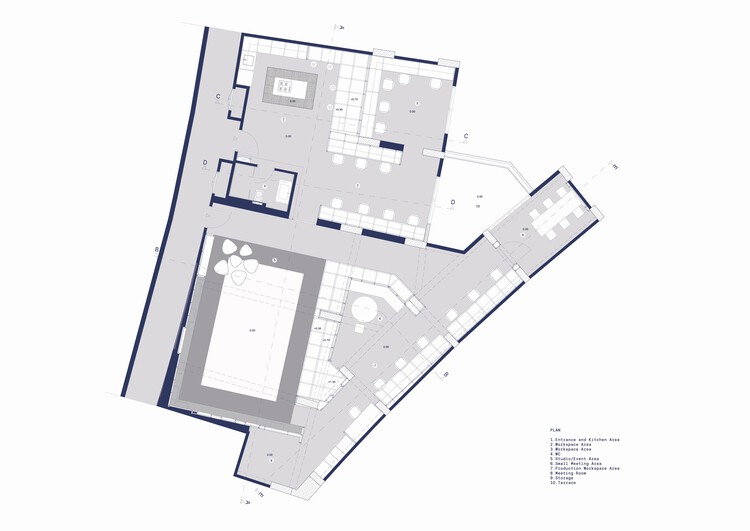 Floor Plan
Floor Plan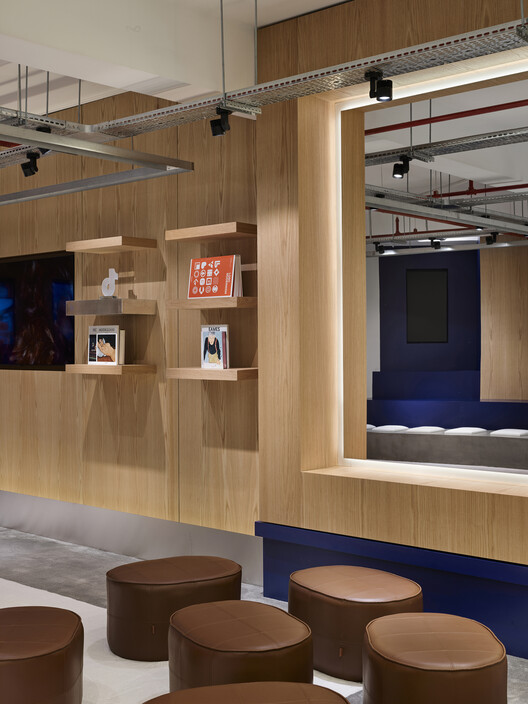 © İbrahim Özbunar
© İbrahim Özbunar
The entrance area breaks away from the conventional reception desk, instead offering a semi-open social zone integrated with a communal kitchen. Designed as a warm and multifunctional gathering point, this area serves both staff and visitors while facilitating smooth circulation between the studio and other departments. It functions as a welcoming threshold that sets the tone for the office’s collaborative spirit.
 © İbrahim Özbunar
© İbrahim Özbunar © İbrahim Özbunar
© İbrahim Özbunar © İbrahim Özbunar
© İbrahim Özbunar
Ultimately, the Remy Global Office functions as a responsive and adaptable system aligned with the brand’s cultural identity. Through a spatial language that seamlessly blends function and aesthetics, the office is not only a workplace but a living environment—one that supports continuous learning, collective creativity, and the evolving dynamics of contemporary work life.
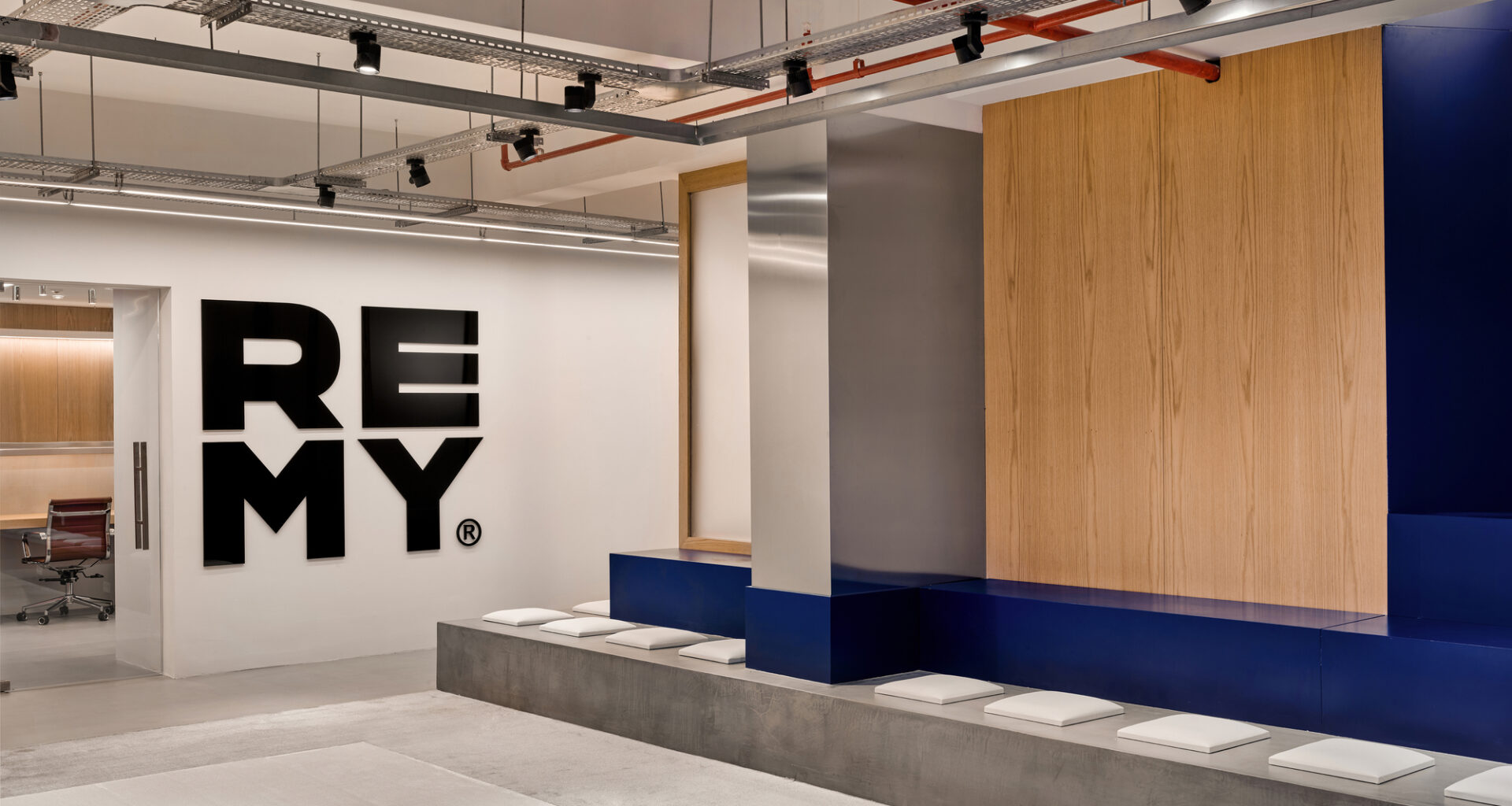





 © İbrahim Özbunar
© İbrahim Özbunar © İbrahim Özbunar
© İbrahim Özbunar © İbrahim Özbunar
© İbrahim Özbunar