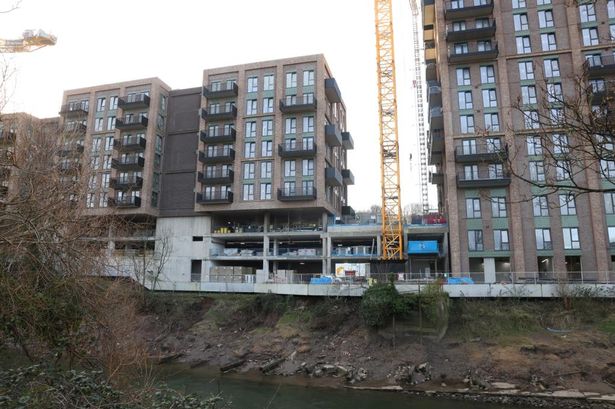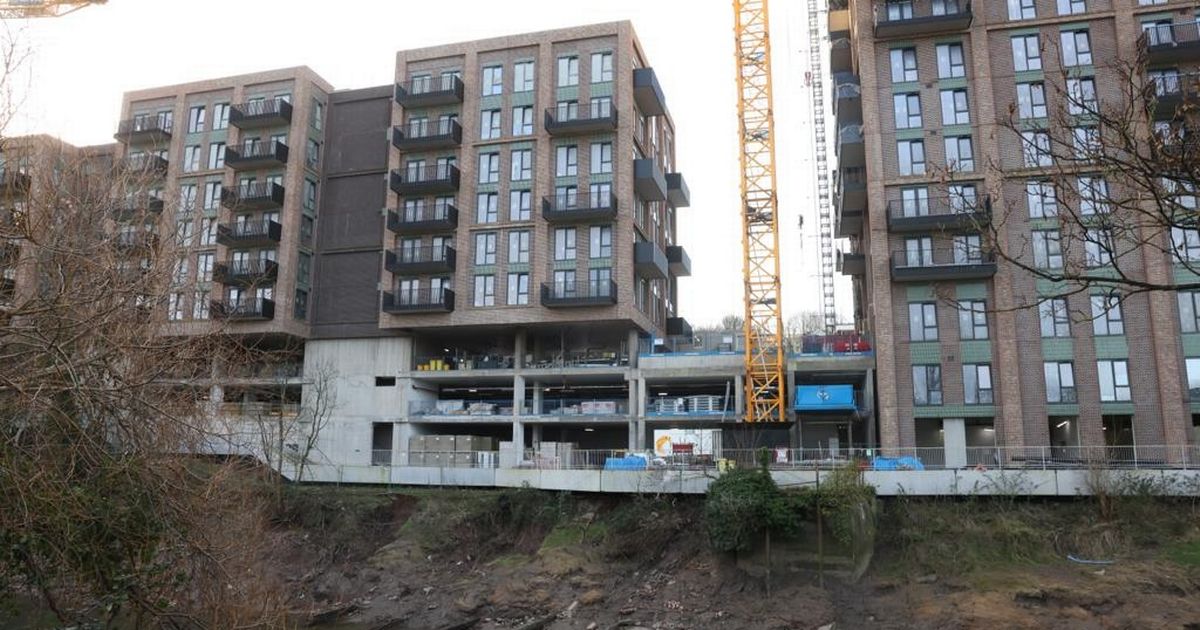The 15-storey block will have 100 per cent affordable homes The unfinished Boatyard development next to the River Avon on Bath Road in Totterdown(Image: Bristol Live/Paul Gillis)
The unfinished Boatyard development next to the River Avon on Bath Road in Totterdown(Image: Bristol Live/Paul Gillis)
Developers behind Bristol’s tallest unfinished building hope to finally complete the work under new plans.
Each week Bristol City Council receives dozens of planning applications seeking permission for a whole range of developments.
Over the past seven days, those applications also included acoustic upgrades to a Grade I-listed University of Bristol building and trees to be felled to make room for a sensory garden.
Here’s this week’s round-up of notable planning applications submitted to the council.
Sign up to receive daily news updates and breaking news alerts straight to your inbox for free here.
Anyone is also allowed to submit comments about the applications — whether in support or objection.
The majority of applications are decided by planning officers at the council under delegated powers.
However, some will go before elected councillors who sit on planning committees.
No dates have been set for when the planning applications below will be determined.
They can be viewed by going to the planning portal on Bristol City Council’s website.
Unfinished high-rise
The developers of the huge Boatyard tower block in Totterdown are seeking permission to change a raft of planning conditions so they can finally complete the work.
Work stopped on the 15-storey building on the A4 Bath Road nearly three years ago after contractor the Mid Group went into administration, along with many technical issues during construction over the design that was granted consent by councillors in 2019.
Housing association Clarion is now asking if it can amend or delete a total of 43 conditions attached to the scheme for 152 affordable flats next to the River Avon at Totterdown Bridge so the project can be finished.
The complex also includes buildings of seven, six and three storeys, along with office space, while the main block will have an additional two basement floors for parking.
In planning documents, Clarion’s agents said the changes were only minor and were needed to address “delivery challenges” and meet building regulations.
They said that these included removing the “green roof” from the tallest block, small adjustments to heights and distance from site boundaries, and alterations to balconies and windows.
The agents said: “The changes to the package of plans and drawings have been subject to consultation with Bristol City Council planning officers.
“Fundamentally, the works will ensure the successful completion of a committed scheme and the delivery of much-needed affordable homes.”
Acoustic panels at university historic building
A University of Bristol staffroom at an historic, Grade I-listed building would be brought back into more regular use.
The library meeting room at Royal Fort House at the heart of the city’s campus hosts face-to-face and hybrid meetings but it has poor acoustics and is no longer fit for purpose.
The university has applied for listed building consent to install a hanging rail system for a series of acoustic panels along three of the walls so the room can be used more often.
In planning documents, architects said the site was originally part of a three-mile semicircular line of fortifications during the English Civil War but was seized from the Cavaliers by Oliver Cromwell who ordered its destruction in 1655.
Wealthy Bristol merchant and banker Thomas Tyndall redeveloped the site in Royal Fort Road just over a century later, and the university acquired it in 1917 from the last surviving member of his family.
The architects said the main house is of “exceptional historic and national significance” but that the service wing, where the library meeting room is, which was not part of the original building, is less so, having been heavily adapted and modified over the years.
They said: “The poor acoustics and excessive reverberation of sound mean that hybrid meetings do not work well and the meeting room is used less often now.
“We believe the proposals are discreet and are an appropriate minimalist intervention.
“Furthermore we believe the proposals will allow the room to retain a continued viable use for the university.
“We therefore believe this will have a positive impact on the heritage asset of Royal Fort House.”
Sensory garden
Five trees would be chopped down and replaced with a sensory garden for a disabled resident in Stapleton.
Planning documents said four conifers and a golden cypress at the property in Oaklands Park, Oaklands Drive, needed to be felled.
They said: “These tree works are being requested as part of full refurbishment works for home and garden of occupant who has recent severe mobility issues and wheelchair, as part of creating a sensory garden.”
The trees are not subject to a preservation order but are in a conservation area, so planning permission is needed.
Try BristolLive Premium for FREE without intrusive ads and brilliant new features
No intrusive adverts, pop-ups or distractions! Just our brilliant content presented in the best way possible.
Get your free one-month trial by visiting the ‘Premium’ tab on the BristolLive app now (auto renews annually at £19.99).
If you haven’t got it already, get started by downloading our app here on iPhone or here on Android. If you already have the app but can’t see the ‘Premium’ section, you’ll need to check for the latest update. More info here.
