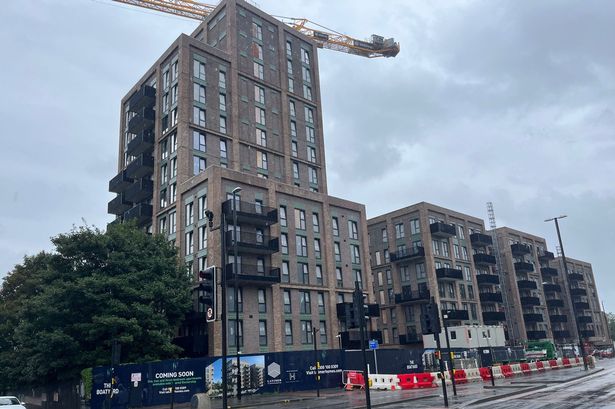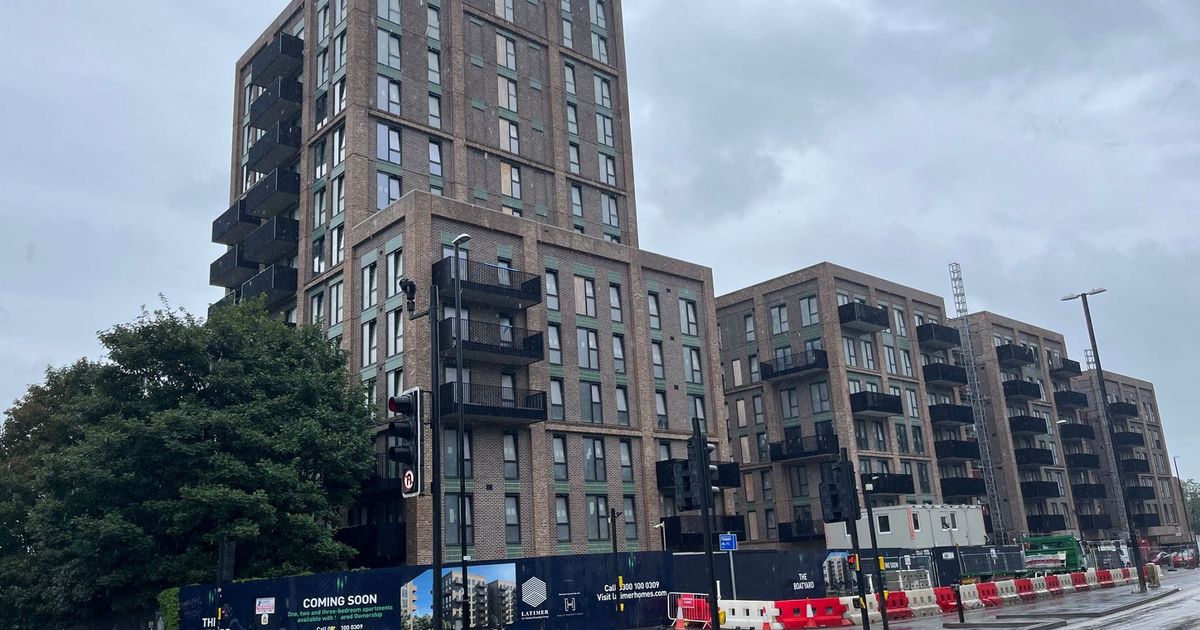Developers hope that these new changes to plans will see the housing development completed in 2027 The unfinished Boatyard development on Bath Road in Totterdown(Image: Bristol Live)
The unfinished Boatyard development on Bath Road in Totterdown(Image: Bristol Live)
There could be new hope for Bristol’s tallest unfinished building after developers submitted an updated application for planning permission in order to finally finish it.
The housing development at The Boatyard on Bath Road in Totterdown would see the construction of 152 new residential apartments in three buildings, comprised of a ’15+2 storey tower, a central block ranging between six and seven storeys and eastern block at three storeys’.
Located at the former Esso Garage, additional uses are listed on the Bristol City Council planning portal as including ‘ground and lower ground floor commercial office space, car and cycle parking, refuse and recycling storage, and landscaping’.
According to housing association Clarion, The Boatyard’s ‘Block A’ is set to be 14 storeys above ground level, with three levels below for parking and commercial units, while Blocks B, C and D are seven, five and three storeys respectively.
The latest planning application from developers, which is dated April 16, calls for amendments to original plans in order to finish the development, with an end date hoped for completion in early 2027.
The letter said: “This application follows pre-application engagement with Bristol City Council and seeks to address delivery challenges to ensure the scheme’s successful completion, providing much needed affordable housing.
“There have been numerous submissions made, and approvals subsequently granted in respect of conditions associated with the permission, with various dates between July 2020 and October 2024.”
‘It took longer than expected to find a suitable contractor’
The proposed amendments, or ‘variations’ listed by the housing association for permission, include removing the Green Roof from the tallest building, removing certain windows from plans, omitting a riverside walkway headwall and wildflower meadow, changing balcony types, reallocating cycle parking, and even repositioning and lowering two of the ‘Blocks’.
The development was originally designed by Feilden Clegg Bradley Architects and received planning approval in June 2019.
The application was initially submitted by Hadley Group which were the site owners at the time, and appointed Mid Holding Co as the company tasked with building the development on behalf of Clarion, which would purchase the land and units in a package deal, the company writes.
All work on site was halted in July 2022 however, when Clarion struggled to fins a “suitable contractor” to complete the work.
Recom Solutions has since joined the project and the housing association says that with the business’ help: “We’ve made significant strides in addressing safety concerns, enhancing the design, expanding parking provisions, and achieving 100 per cent affordable housing across the scheme.
“The mobilisation of the remediation works, which will both make the scheme safe and bring the already constructed elements back in line with new regulations, will commence in early 2025, and full construction remobilisation will follow.
“We are excited to see the project move forward, with completion currently forecasted for early 2027.”
