Share
Share
Or
https://www.archdaily.com/1030003/su-yuan-house-and-garden-atelier-deshaus
-
Area
Area of this architecture projectArea:
1380 m² -
Year
Completion year of this architecture projectYear:
-
Photographs
Text description provided by the architects. Located in Dayu Village, Malu Town, Jiading District of Shanghai—an area renowned for grape production—this project occupies a former township-owned factory site that had been decommissioned for ecological reasons. In 2008, the local government initiated a rural revitalization program by repurposing such industrial land for artist studios, introducing cultural elements into the countryside. The studio of artist Yue Minjun was one such initiative. Although the building was structurally topped out in 2011, it remained vacant for years due to unforeseen circumstances. Recently, it was taken over by the local fashion brand Dazzle, which transformed it into an integrated cultural center.
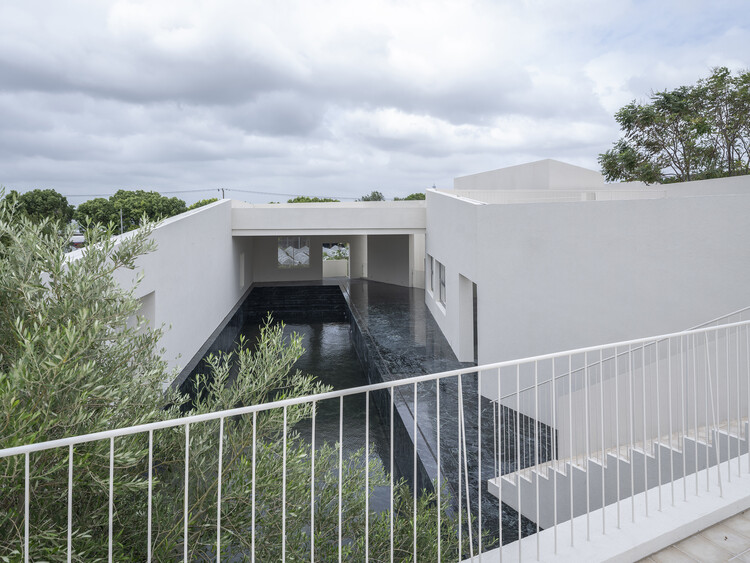 © Fangfang Tian
© Fangfang Tian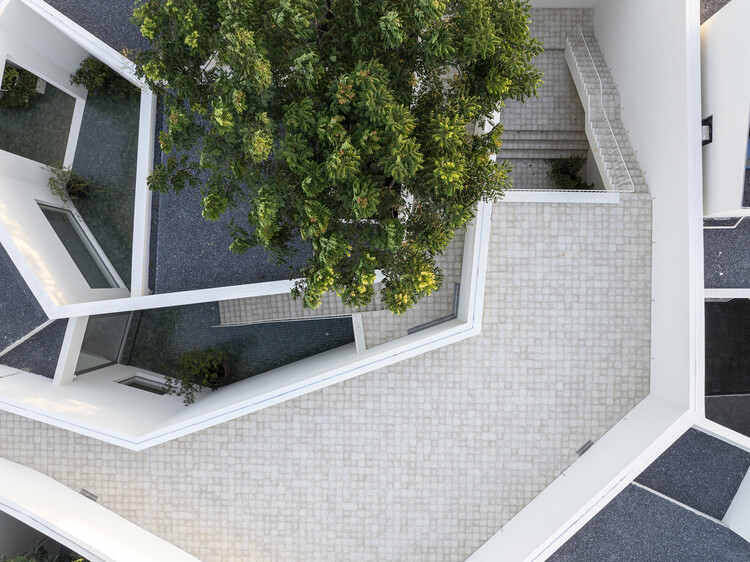 © Fangfang Tian
© Fangfang Tian
The architectural concept stemmed from early conversations with the artist and drew inspiration from his Maze series as well as its cultural connections to Jiangnan gardens. This gave rise to the idea of Qujing Miyuan (Curved Paths and Maze Gardens). A spiraling broken line was employed to reorganize the spatial logic of traditional Jiangnan residences, particularly their characteristic of jin (progression)—a directional movement that leads one inward through layered thresholds.
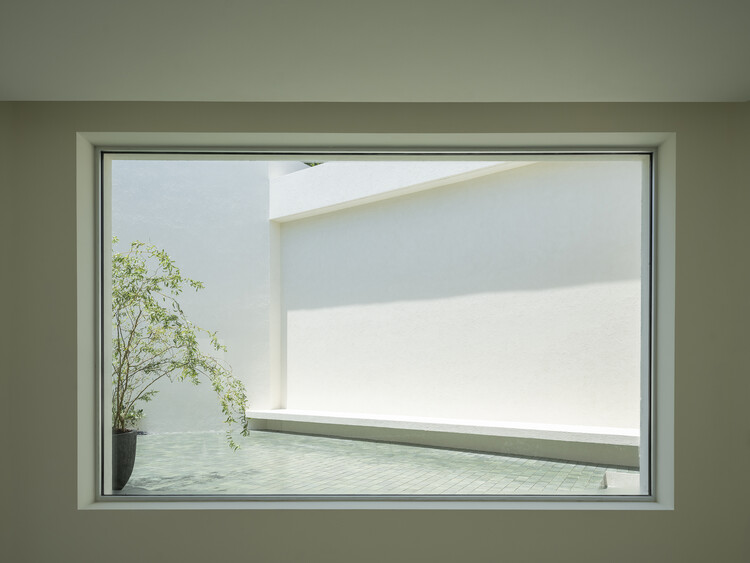 © Fangfang Tian
© Fangfang Tian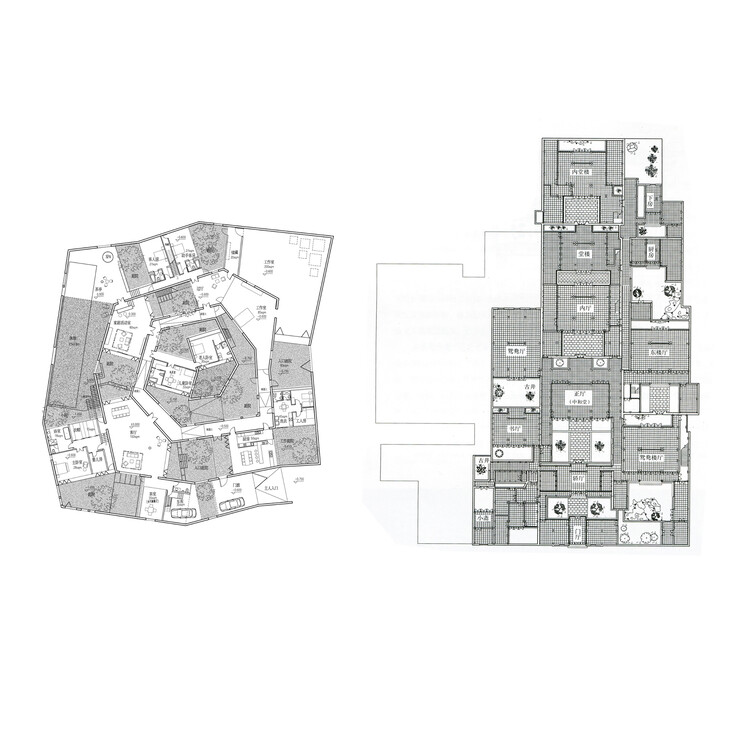 Analogy between plans of Su Yuan and traditional houses
Analogy between plans of Su Yuan and traditional houses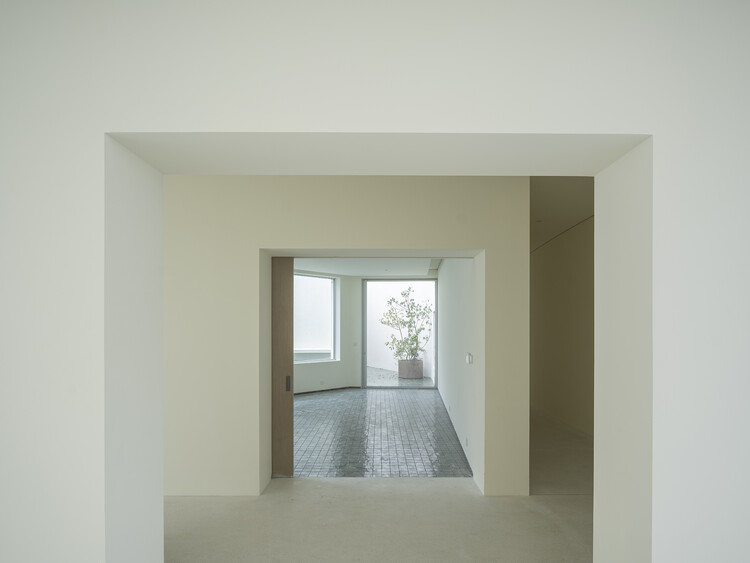 © Fangfang Tian
© Fangfang Tian
Within a square site measuring 50 meters per side, the spiral unfolds in a continuous sequence, where the end of the spatial path loops back to its origin. New spatial overlaps and sightlines emerge in this process of turning and folding.
Earth excavated from the swimming pool was redistributed on-site to create a small hill, shaped intentionally to enhance the embodied spatial experience. As the spiral path undulates, through the interplay of architecture and terrain, a delicate and continuous “rockery” emerges—inviting the body to traverse up and down, and to dwell in a space that is at once expansive and profound. In this way, the vision of Qujing Miyuan takes form.
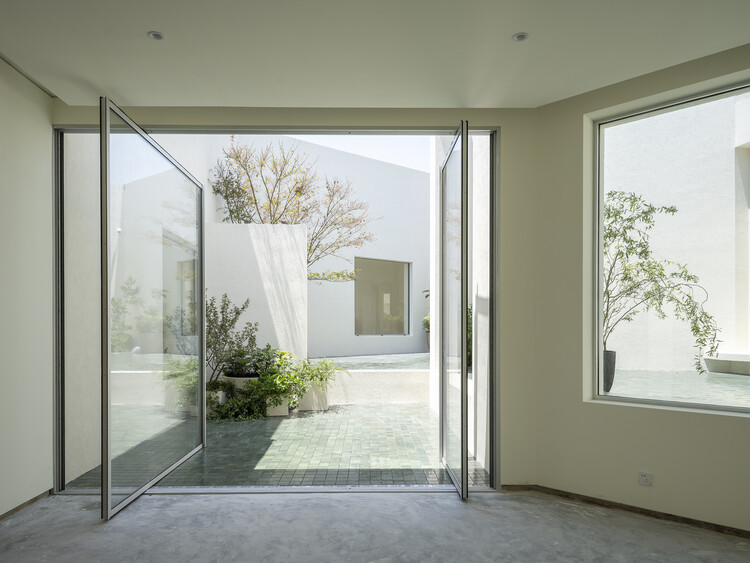 © Fangfang Tian
© Fangfang Tian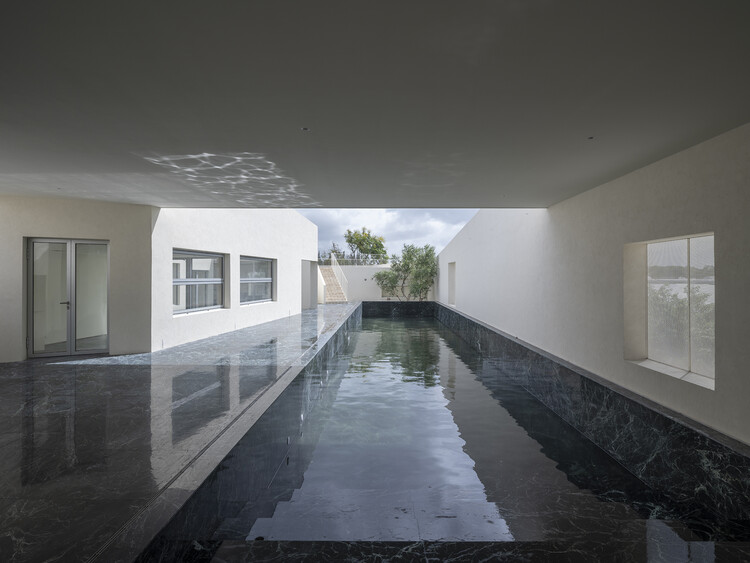 © Fangfang Tian
© Fangfang Tian
Based on the original spatial configuration, Su Yuan now integrates multiple programs, including art exhibitions, a library, yoga rooms, a tea house, and guest accommodations. These functions align closely with the studio’s initial layout of a living room, study, tea room, and guest rooms—demonstrating how the spatial typology of traditional Jiangnan dwellings carries a kind of inherent adaptability.
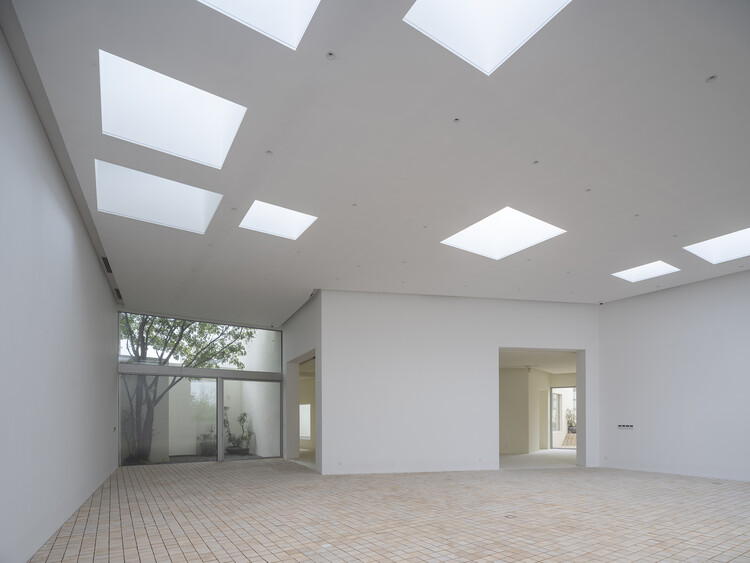 © Fangfang Tian
© Fangfang Tian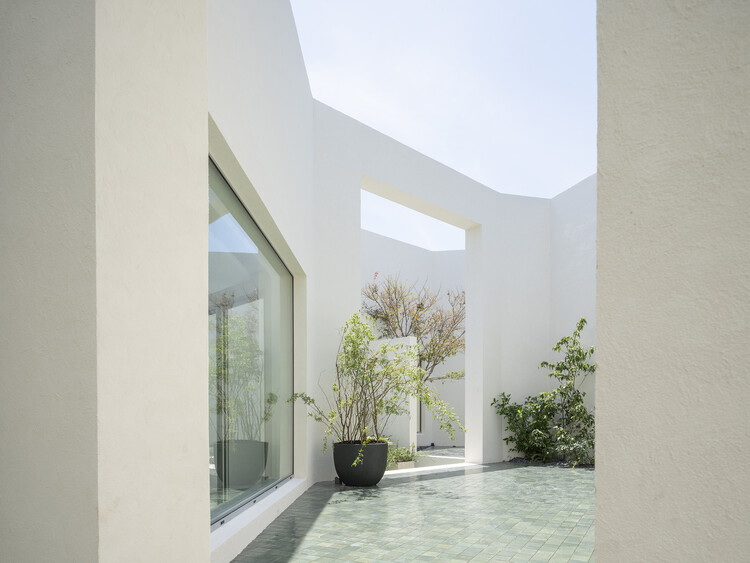 © Fangfang Tian
© Fangfang Tian
This continuity reveals how traditional space, even through diagrammatic transformation, retains a general-use flexibility. At the same time, the hierarchical structure often found in vernacular residences has been dissolved by the spiral logic, resulting in a new sense of spatial freedom—something affirmed by Su Yuan’s contemporary usage.
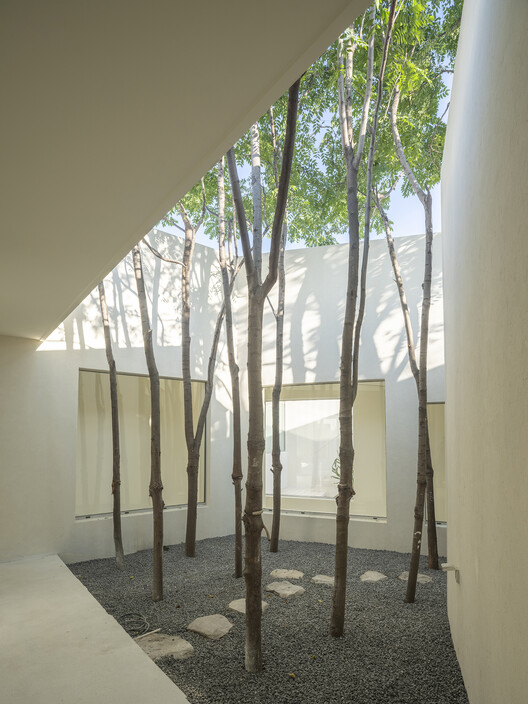 © Fangfang Tian
© Fangfang Tian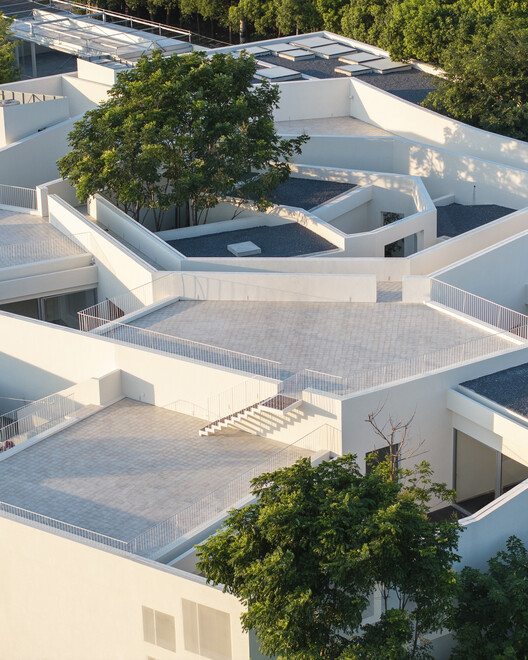 © Fangfang Tian
© Fangfang Tian
As visitors move fluidly between rooms and courtyards, they may unexpectedly be led to the rooftop, where a vast view of the surrounding vineyards unfolds. On clear evenings, the sightline can stretch uninterrupted to the sunset at the horizon. In the central courtyard, thirteen slender trees planted fifteen years ago have seemingly grown into a single organism—rising upward with the building, adapting to its spaces over time. They remain the most constant occupants of Su Yuan.
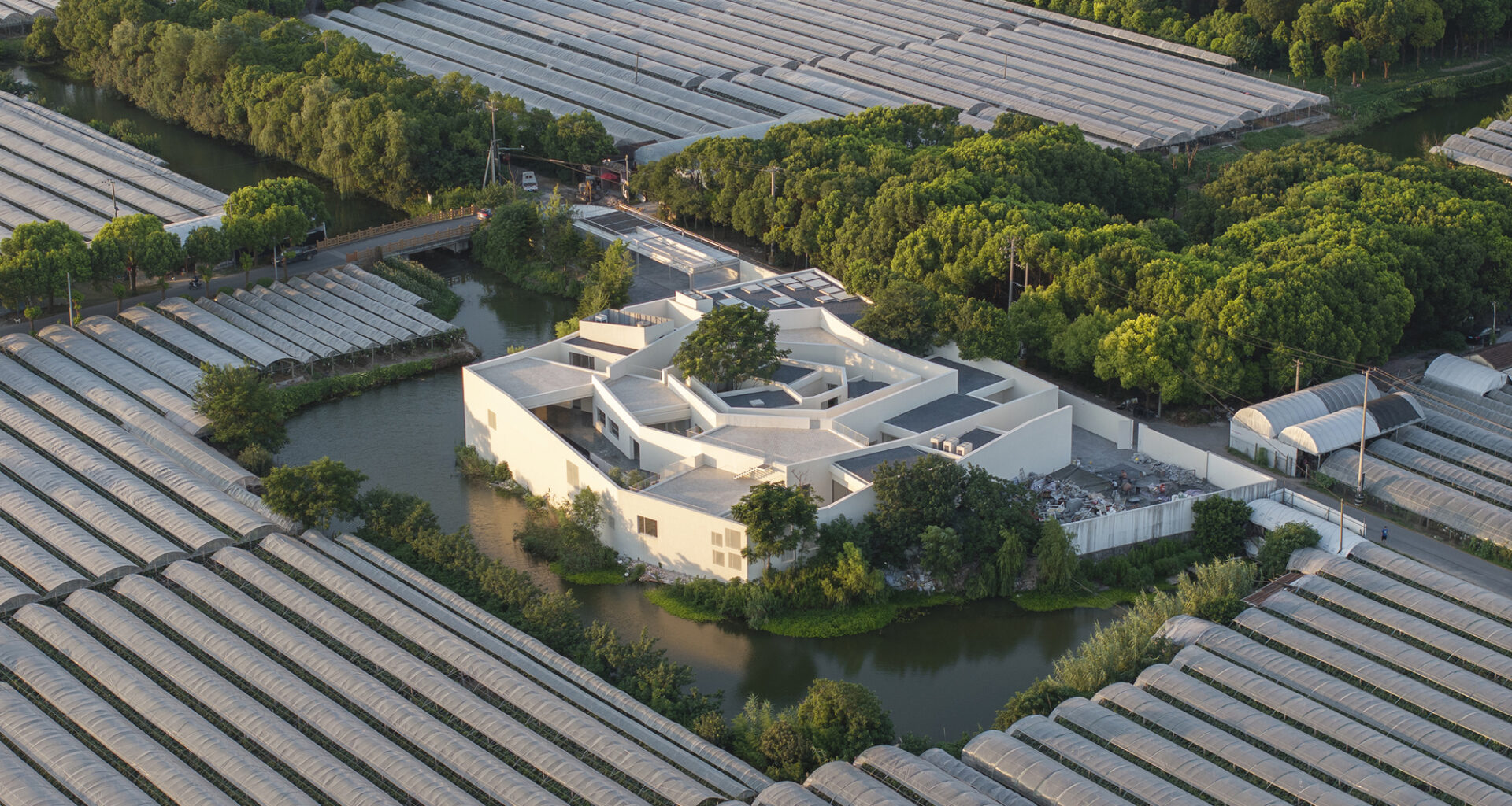
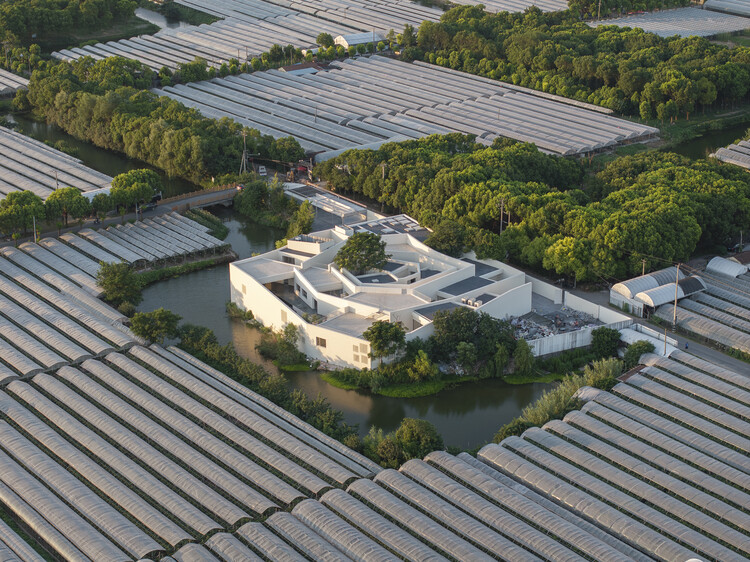
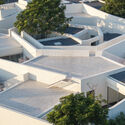
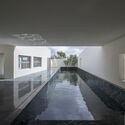
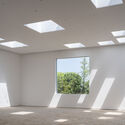
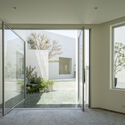
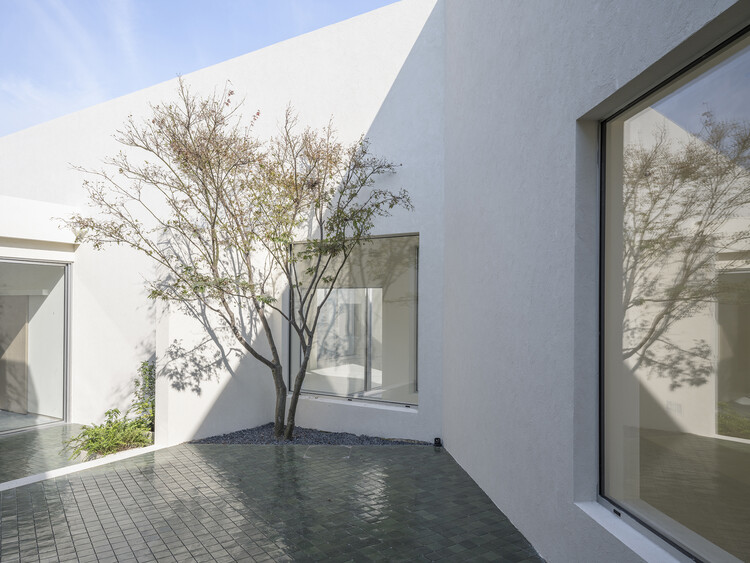 © Fangfang Tian
© Fangfang Tian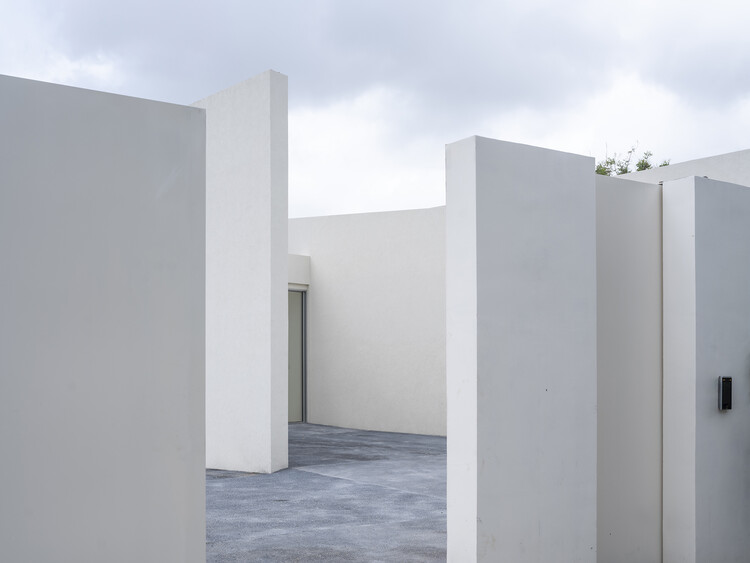 © Fangfang Tian
© Fangfang Tian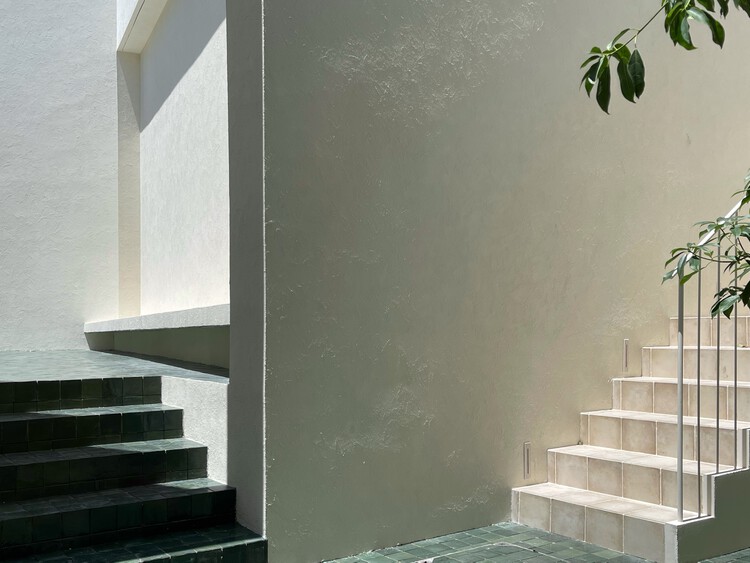 © Fangfang Tian
© Fangfang Tian