Share
Share
Or
https://www.archdaily.com/1028880/remanso-cultural-institute-ultra
-
Area
Area of this architecture projectArea:
320 m² -
Year
Completion year of this architecture projectYear:
-
Lead Architect:
Arthur Lauxen
Text description provided by the architects. Renovating buildings with historical value is always a challenge. Respecting the history while accommodating new uses of contemporary life both instigates and fascinates us. The renovation of this 1930s house, in addition to preserving and highlighting the most significant elements of its past, aimed to adapt the spaces to their new purpose.
The project is located in the Independência neighborhood, in Porto Alegre, within an almost century-old house. The complete renovation of this historic home, which began in 2023 and was completed in 2024, was an ambitious but necessary project to bring to life the hidden potential within its walls.
The intervention on the facade sought to highlight the contrast between the existing building, through the peeling back of the bricks on the second floor, and the introduction of new elements, such as the sinuous blue metalwork that marks the two main entrances and resolves technical issues of the building. The inspiration for this striking element came from the foundation’s name, Remanso, which alludes to a curved section of the coastline or the bank of a river forming a kind of tranquil cove. The element divides the flows of access to the gallery, which is achieved through the staircase attached to the building and provides direct access to the courtyard and the store.

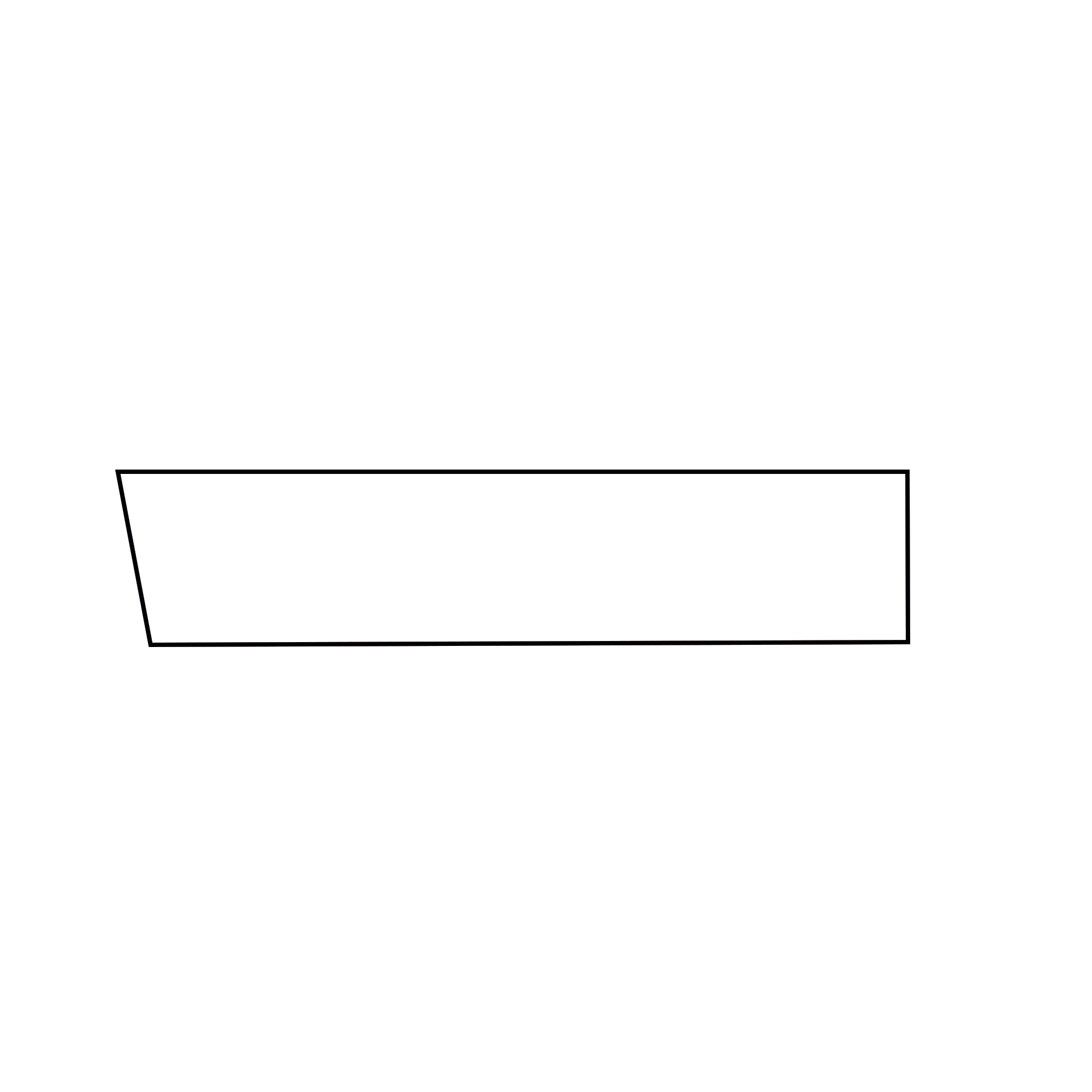
The immersive experience in the artistic universe features multifunctional exhibition spaces equipped to host different types of artistic expressions. The Cultural Institute supports artists by providing studios, which have been designed as well-lit environments with balconies overlooking the courtyard. In addition to these spaces, the institution has classrooms for courses, a reading room, a store, administrative offices, and a large courtyard, which will soon merge with the courtyard of a café next door.

The auditorium, with a capacity for 30 people, not only provides space for lectures, presentations, and cultural performances but also stands out for its opportunity for integration with the outdoor environment. Through the opening of the back of the stage, it connects to the bleachers located in the courtyard, providing a unique experience where indoor and outdoor events seamlessly blend.
Designed to be an inviting space for contemplation, the house’s courtyard guides the user through winding flowerbeds. The space is versatile and can host fairs, events, and various cultural manifestations, featuring bleachers that invite lingering, unfolding and integrating with the designed curves.
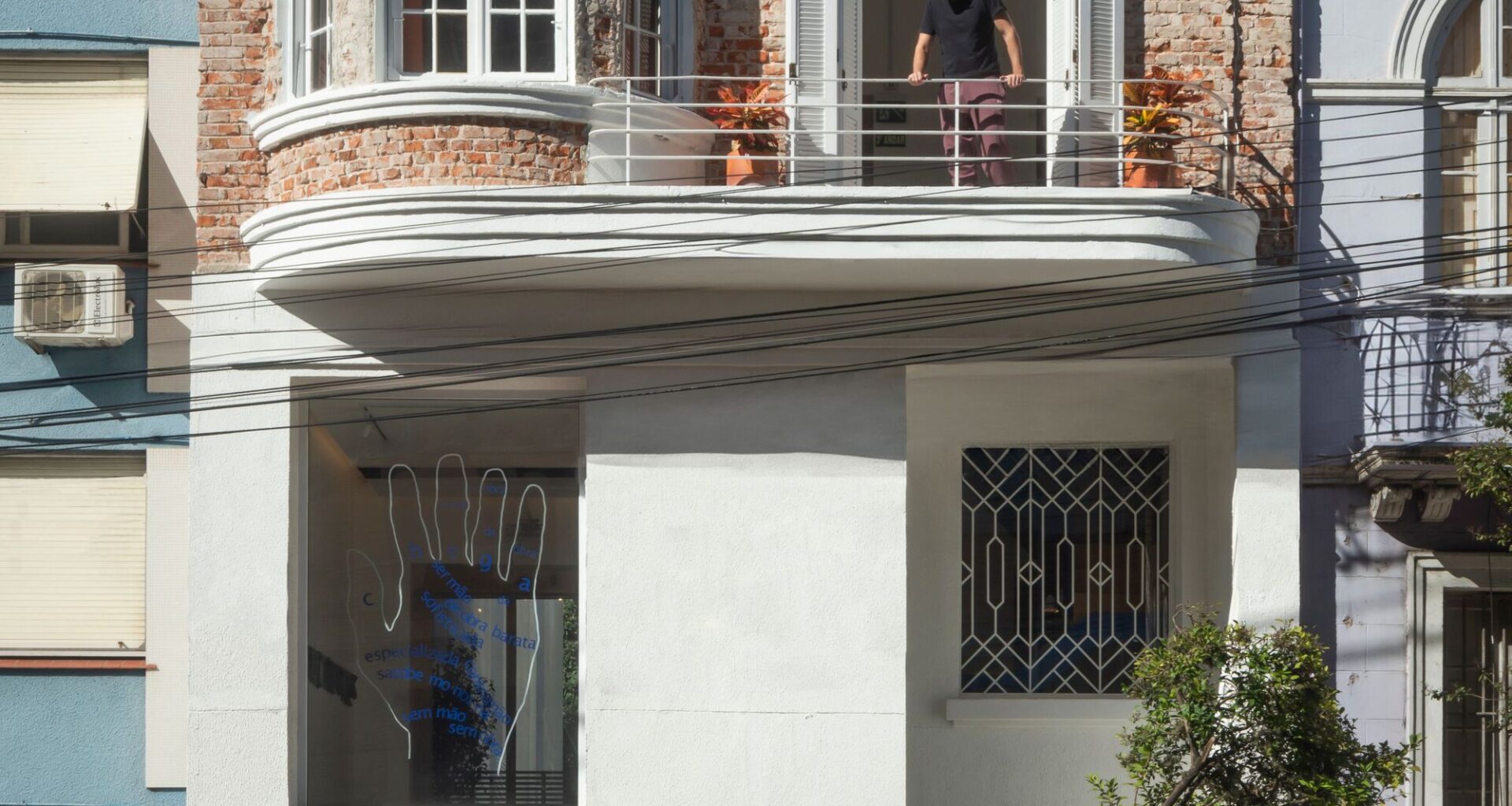
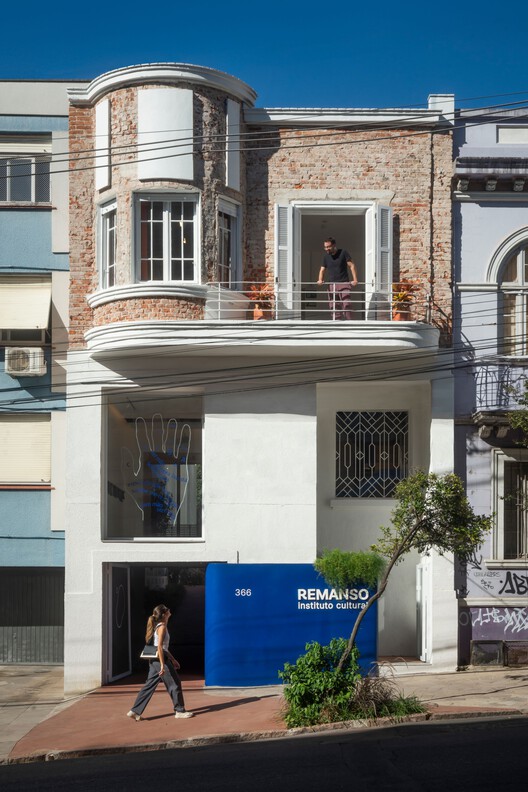
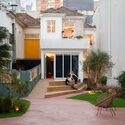
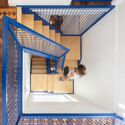
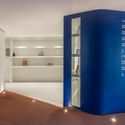
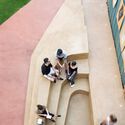
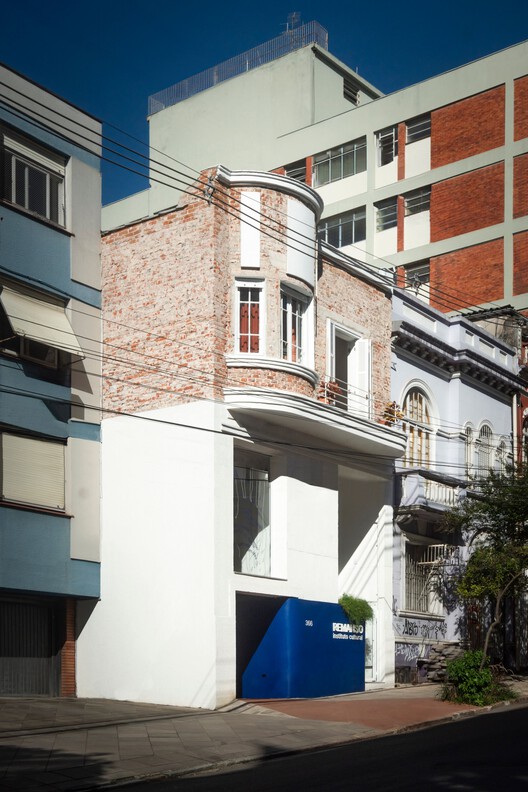 © Cristiano Bauce
© Cristiano Bauce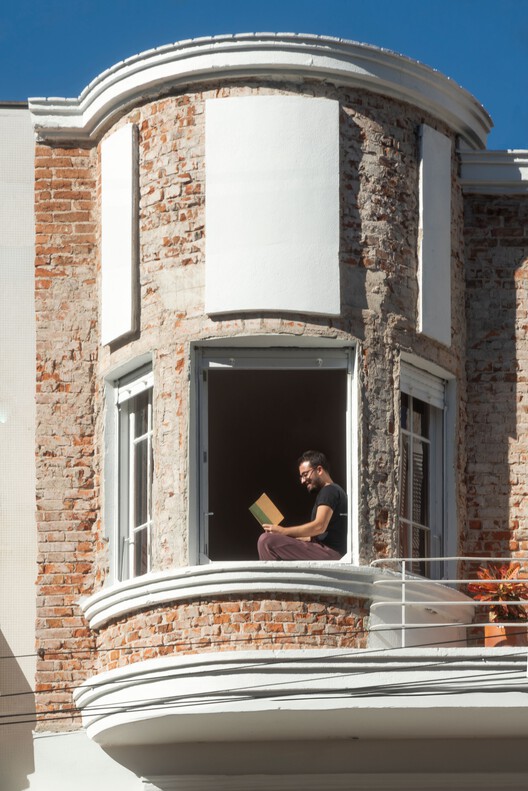 © Cristiano Bauce
© Cristiano Bauce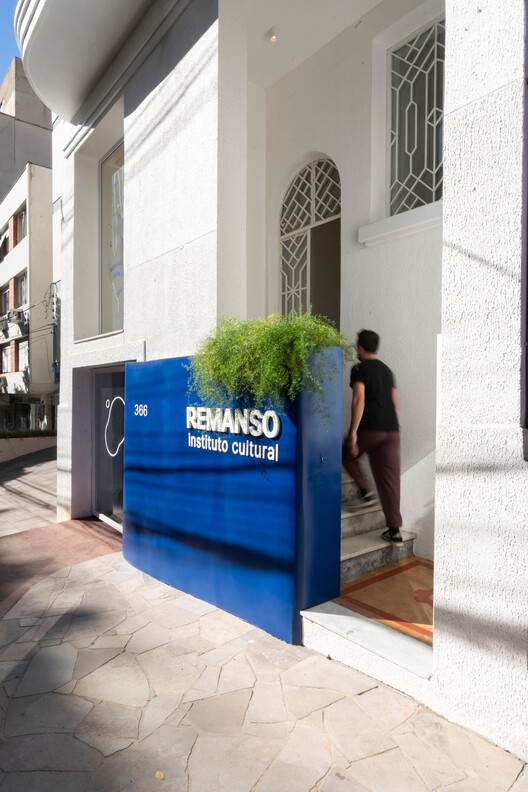 © Cristiano Bauce
© Cristiano Bauce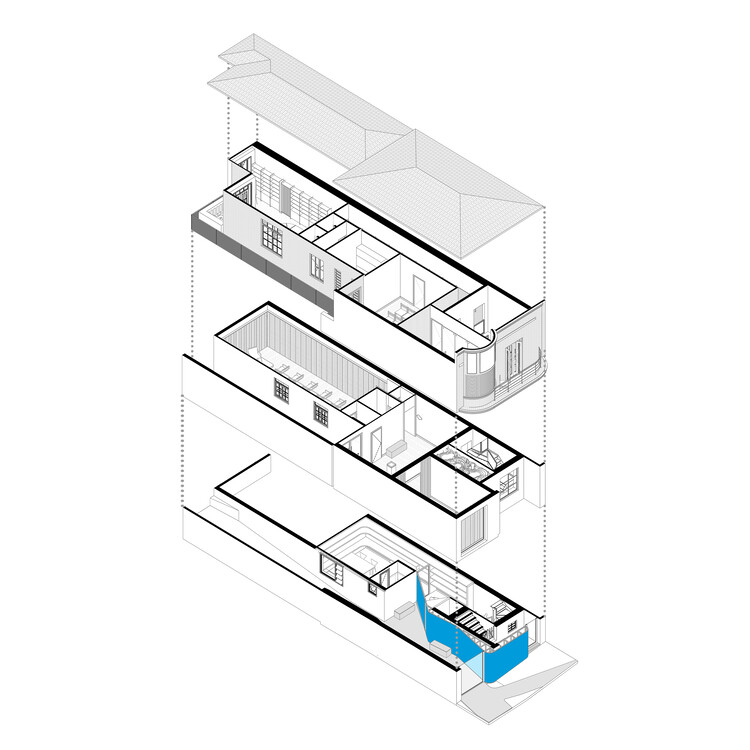 Axonometry
Axonometry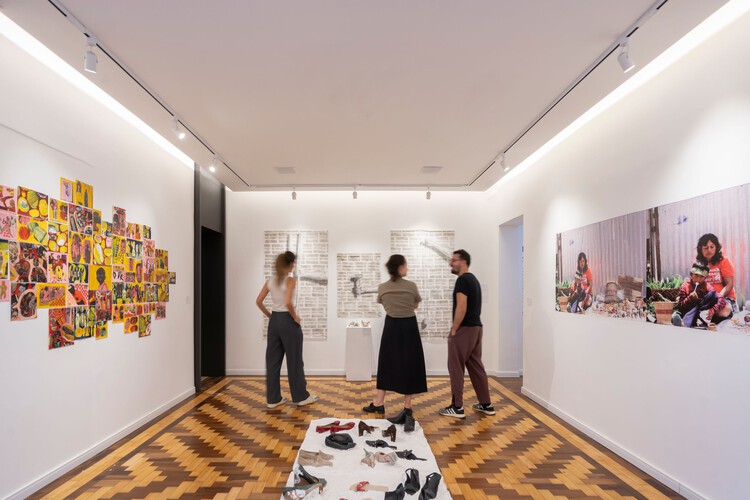 © Cristiano Bauce
© Cristiano Bauce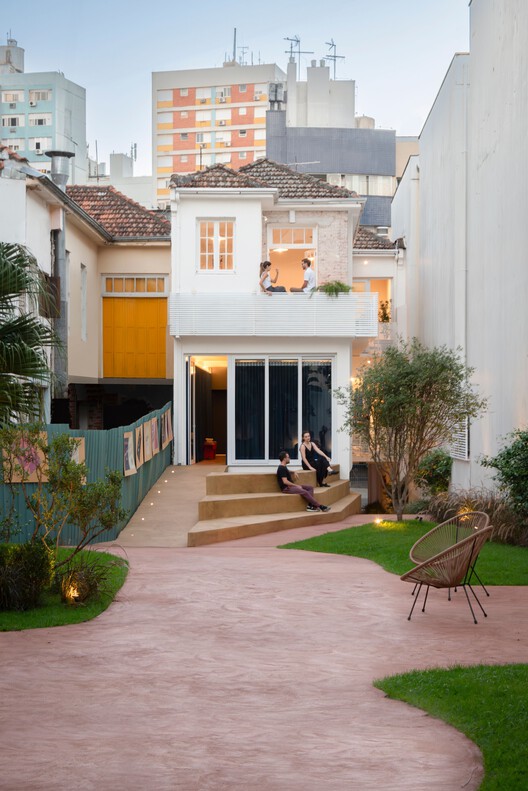 © Cristiano Bauce
© Cristiano Bauce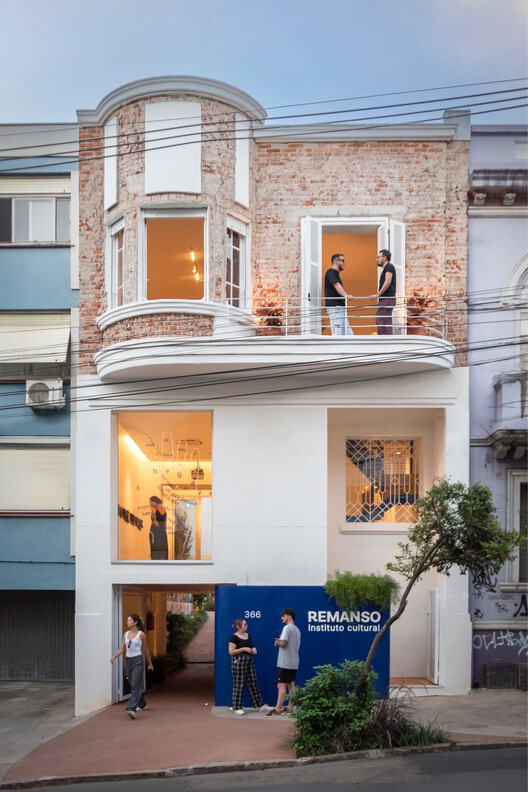 © Cristiano Bauce
© Cristiano Bauce