Share
Share
Or
https://www.archdaily.com/1030591/new-castle-anthony-st-john-parsons
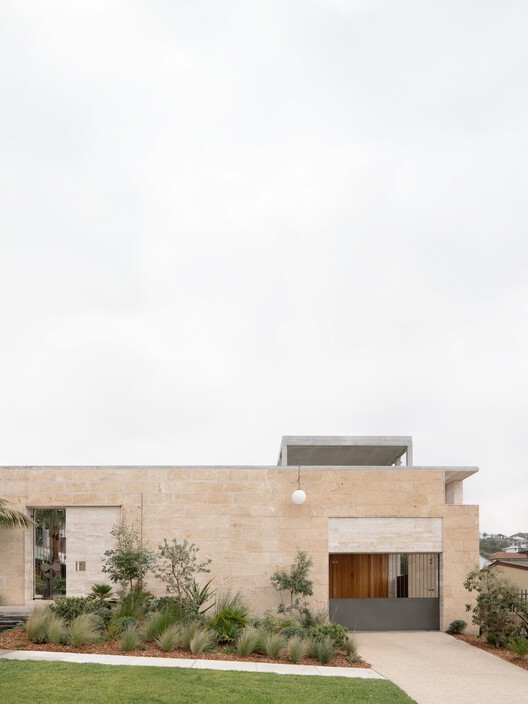 © Benjamin Hosking
© Benjamin Hosking
Text description provided by the architects. Quietly nestled in the foothills of southern Merewether, the New Castle manifests a subtle grandeur that is both ambitious and refined. Romantically envisioned as an invisible garden of paradise, the residence’s design is entirely encompassed within a walled garden, creating a sub rosa sanctuary for its inhabitants. A thick limestone wall begins at one corner at hip height and rises to nearly two stories at the opposite corner, with only a few thoughtfully placed openings offering intriguing glimpses of what lies within, which include a cluster of Cabbage tree palms and a mature evergreen Magnolia Grandiflora.
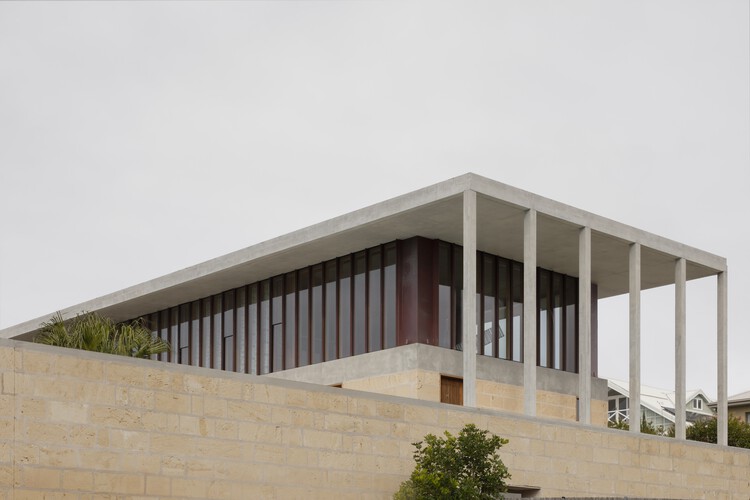 © Benjamin Hosking
© Benjamin Hosking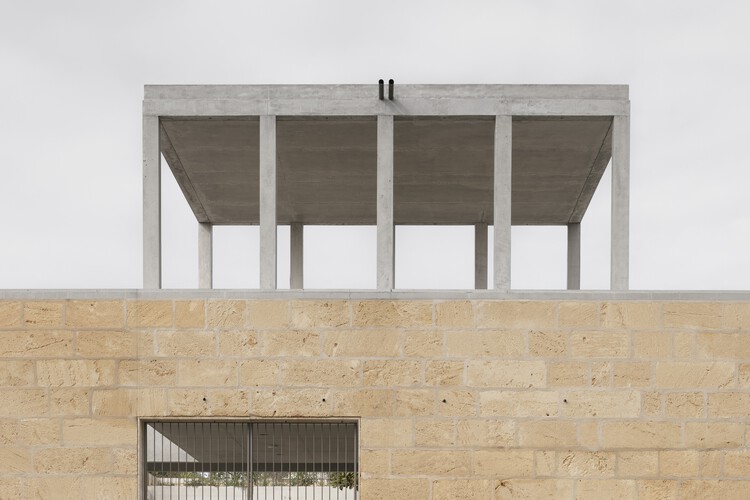 © Benjamin Hosking
© Benjamin Hosking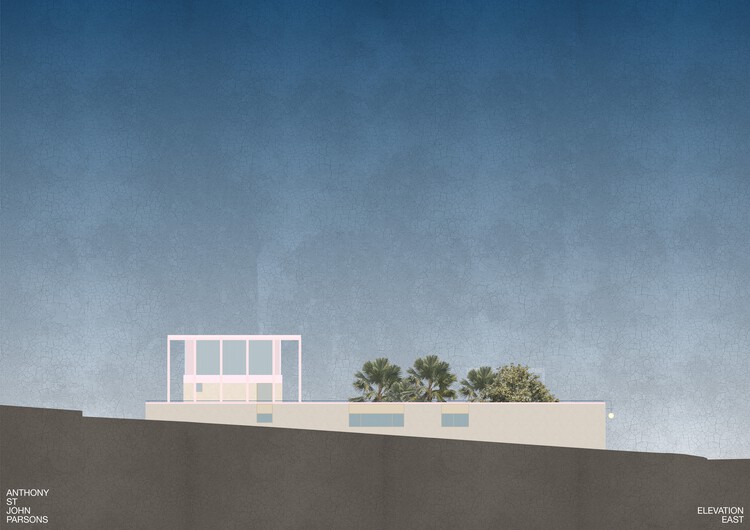 East Elevation
East Elevation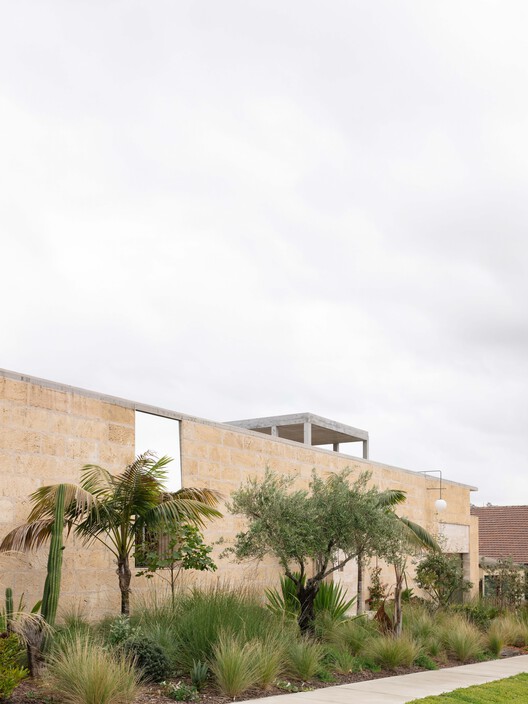 © Benjamin Hosking
© Benjamin Hosking
Despite its size, the house never fully reveals its scale from the street. Openings are either massive or minimal – never in between – enhancing its sense of mystery. This design has sparked curiosity, causing passers-by to stop, stare, and attempt to comprehend what the building truly is.
I intentionally wanted the project to appear otherworldly and intriguing. This was achieved by creating uncanny scales and proportions and using vaguely familiar materials – such as non-native limestone and raw concrete – in unexpected ways, like the thin in-situ poured concrete columns that are at a height that doesn’t entirely make sense.
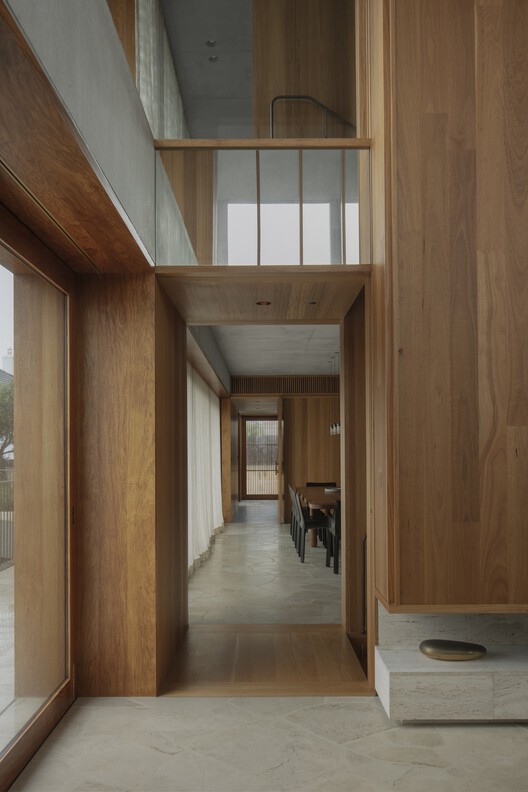 © Benjamin Hosking
© Benjamin Hosking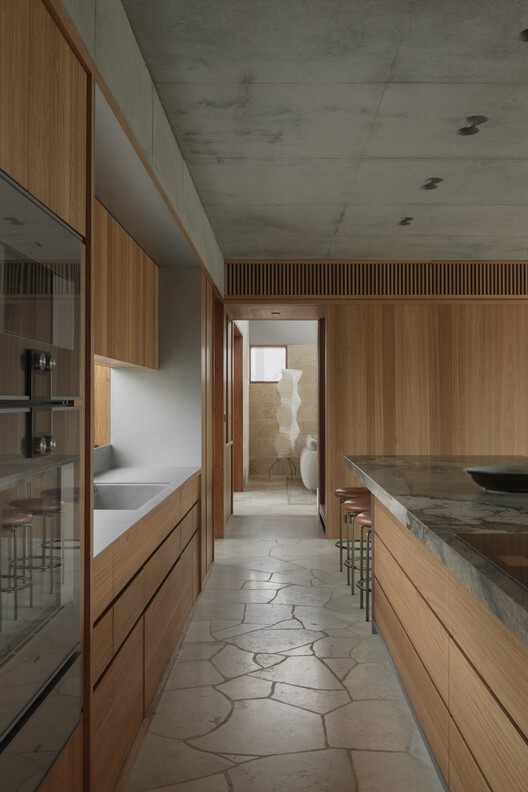 © Benjamin Hosking
© Benjamin Hosking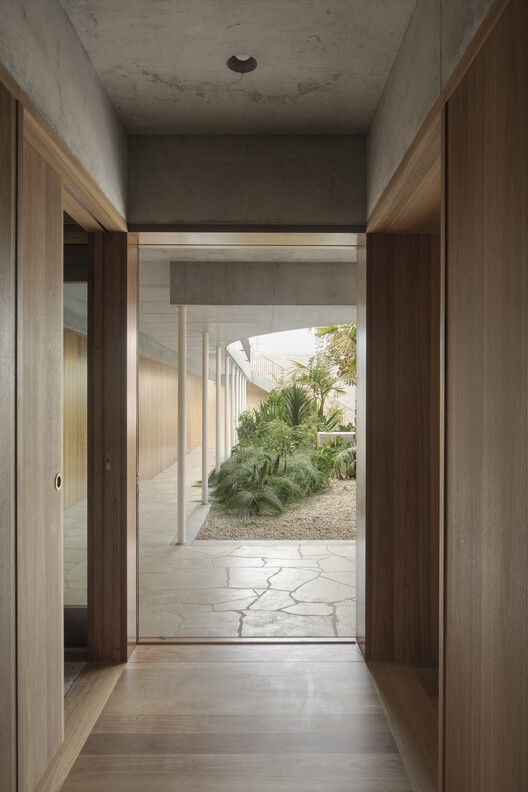 © Benjamin Hosking
© Benjamin Hosking
Inside the garden wall, the rooms of the house snake around, forming more hidden pockets of outdoor space. This procession of rooms, each nearly a single room wide, allows for multiple perspectives and interactions with the gardens, while inviting natural light and ventilation into every corner of the home.
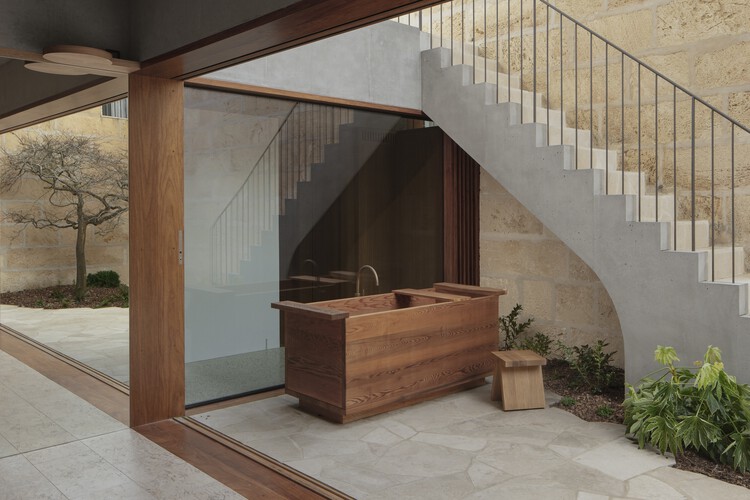 © Benjamin Hosking
© Benjamin Hosking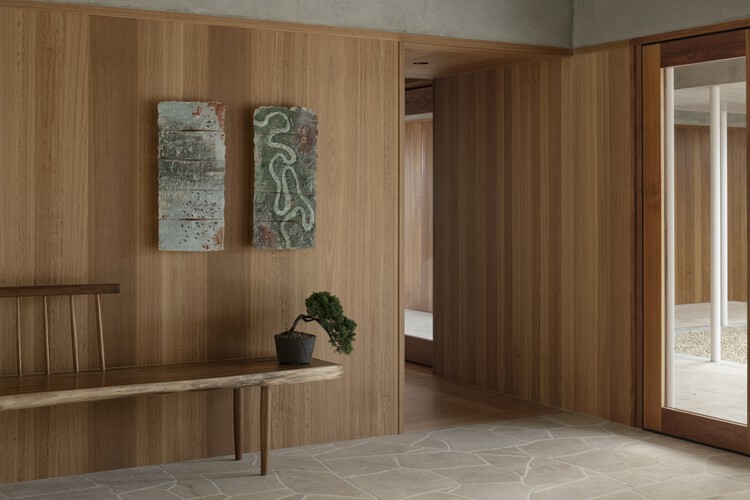 © Benjamin Hosking
© Benjamin Hosking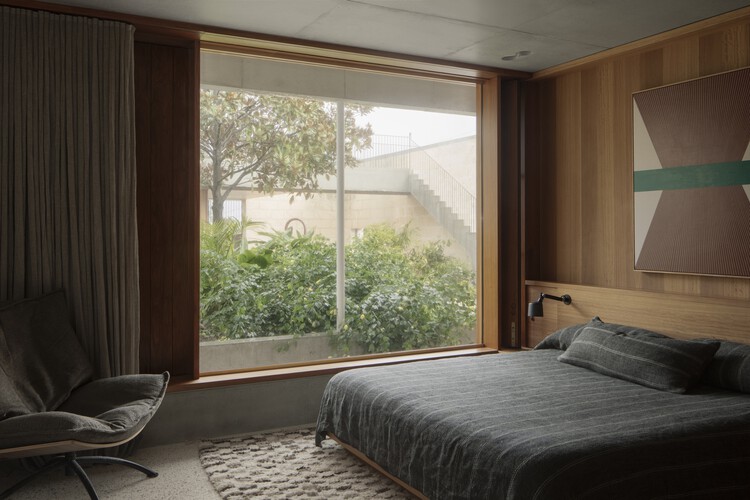 © Benjamin Hosking
© Benjamin Hosking
The varying levels throughout the home each cultivate a unique relationship with the garden. The ground floor, with its enveloping loggia and three-story courtyards, engages in a wet and shaded dialogue. The middle level, featuring an open-air promenade and pool, centres around the dryness and the canopy. Finally, the top level, dedicated solely to the master bedroom, offers an intimate connection with the sky and the horizon.
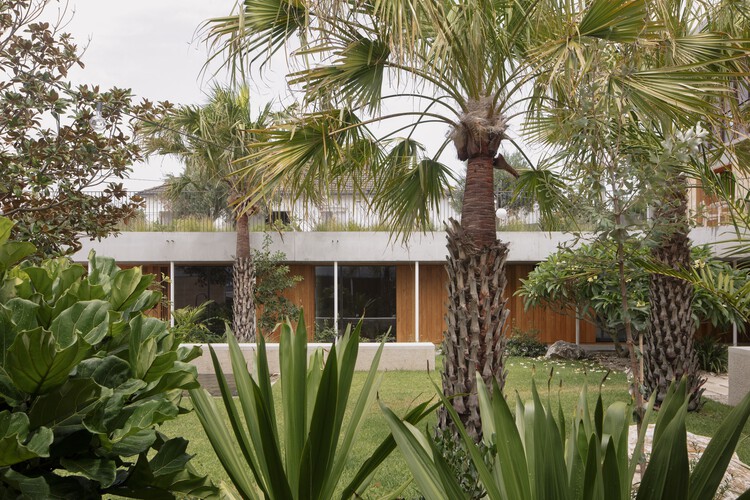 © Benjamin Hosking
© Benjamin Hosking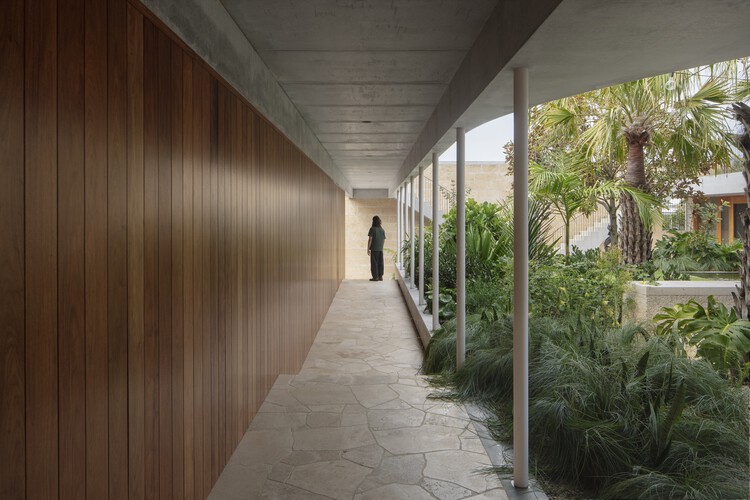 © Benjamin Hosking
© Benjamin Hosking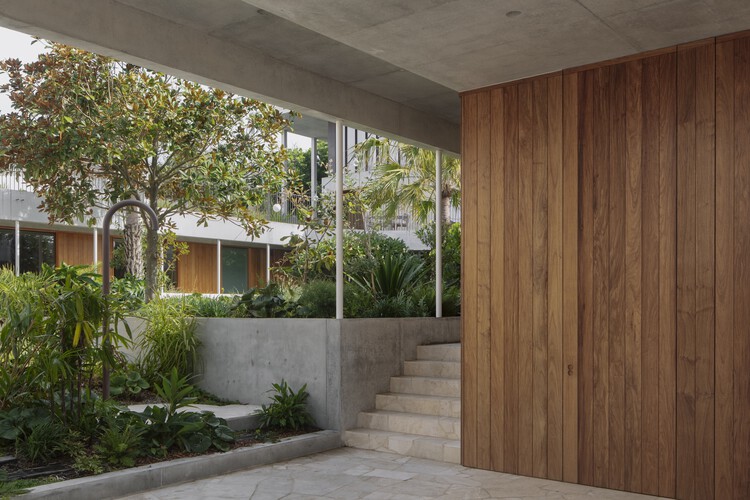 © Benjamin Hosking
© Benjamin Hosking
From the first conversations with the clients to the ever-evolving environment of the garden, the project has been a continuous and dynamic collaboration between the client, architect, consultants, and builder. With a tiny team of 1 young architect and a graduate, no fewer than 600 drawings have been issued, and a text conversation reaching over 1000 pages between the architect and the builder has culminated in the completion of this extraordinary home.
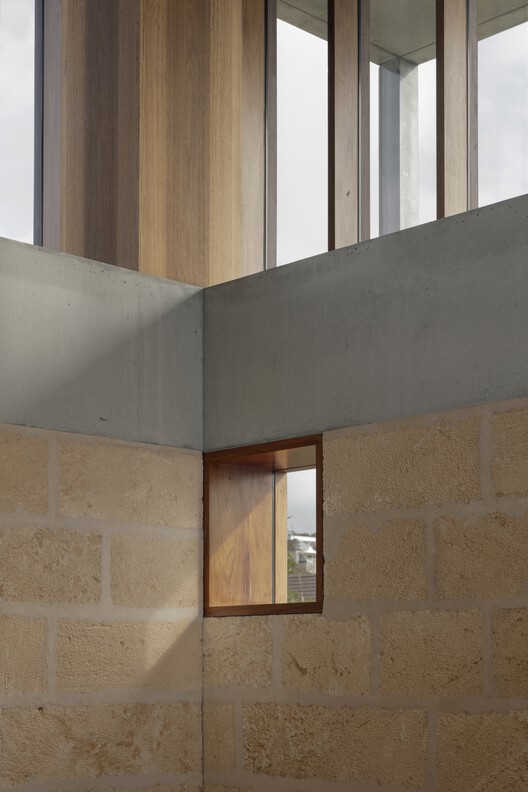 © Benjamin Hosking
© Benjamin Hosking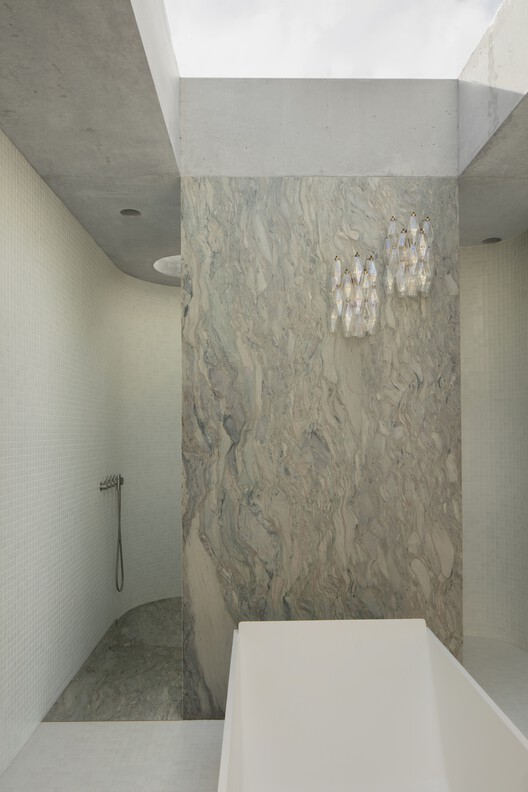 © Benjamin Hosking
© Benjamin Hosking
Every joint, screw, formwork line, and material finish has been meticulously considered, built over a remarkably quick 2.5 year construction period. The project is a testament to the dedication and craftsmanship of everyone involved. New Castle is a once-in-a-career project, showcasing ambition, love, and tenacity in every detail.
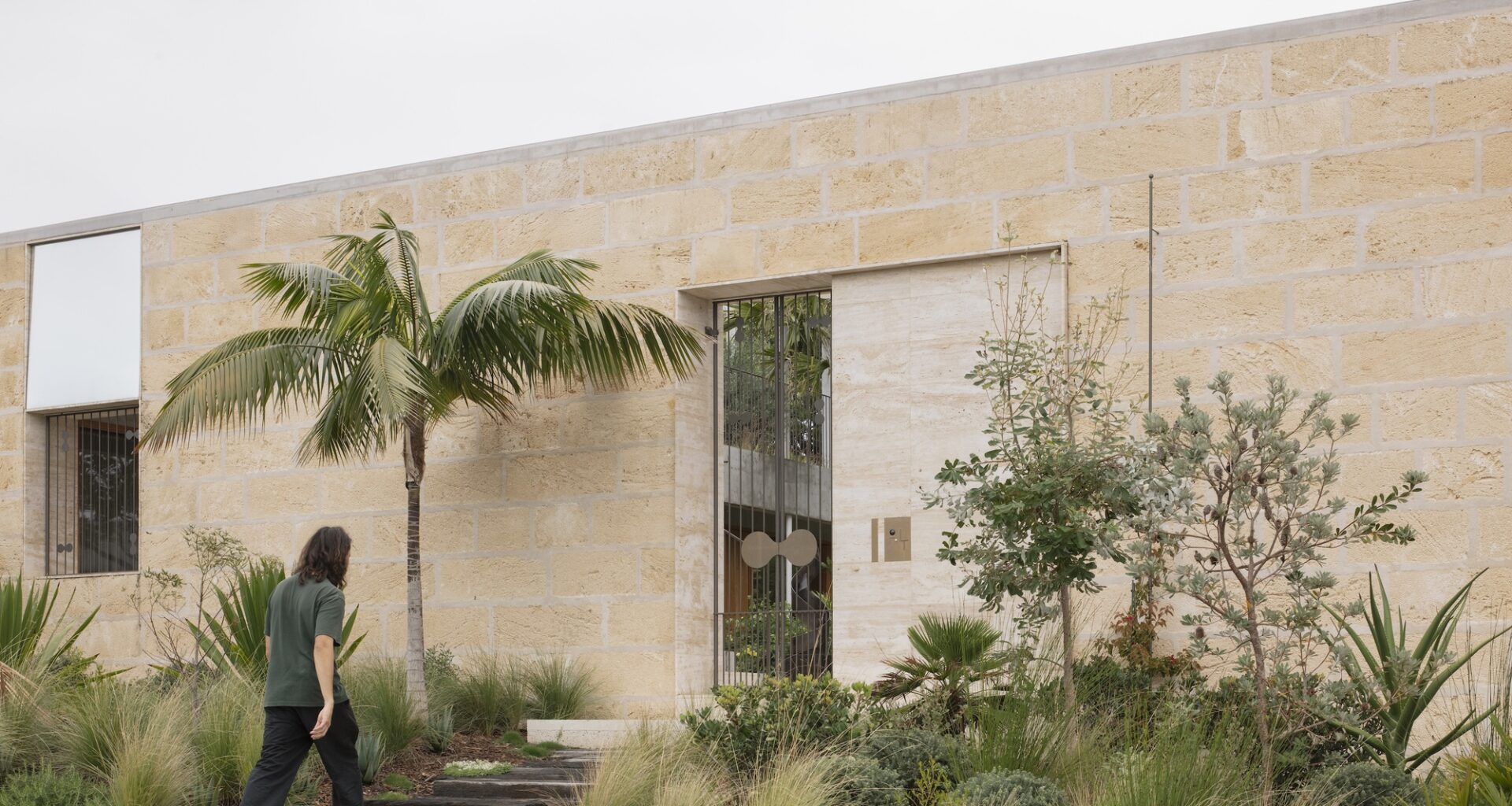
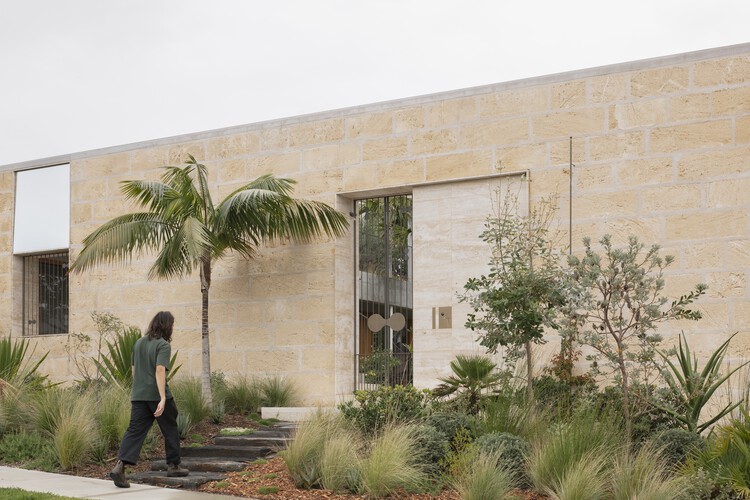
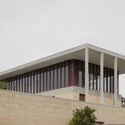
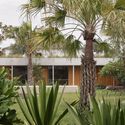
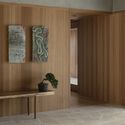
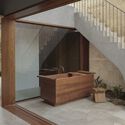
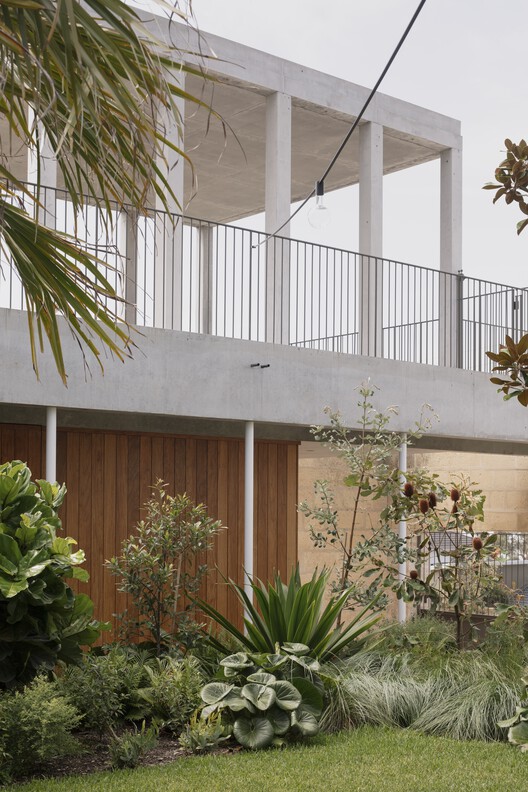 © Benjamin Hosking
© Benjamin Hosking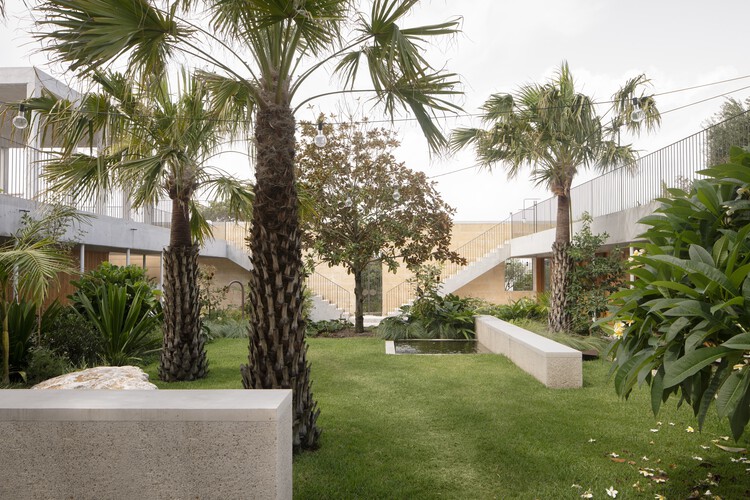 © Benjamin Hosking
© Benjamin Hosking