Share
Share
Or
https://www.archdaily.com/1030621/sap-labs-munich-campus-scope-architekten-gmbh
-
Area
Area of this architecture projectArea:
25500 m² -
Year
Completion year of this architecture projectYear:
-
Photographs
Text description provided by the architects. Located at the heart of Science City Garching, one of Europe’s leading hubs for research and teaching, the new SAP Labs Munich Campus represents a forward-thinking model for contemporary office architecture and interdisciplinary collaboration. As a gateway to the “Science Loop” – a pedestrian spine that connects all major research clusters – the building plays a central role in shaping a vibrant and future-oriented academic and corporate environment. The campus brings together about 600 SAP employees and 120 researchers and students from the Technical University of Munich (TUM), fostering a shared environment where science and business work side by side.
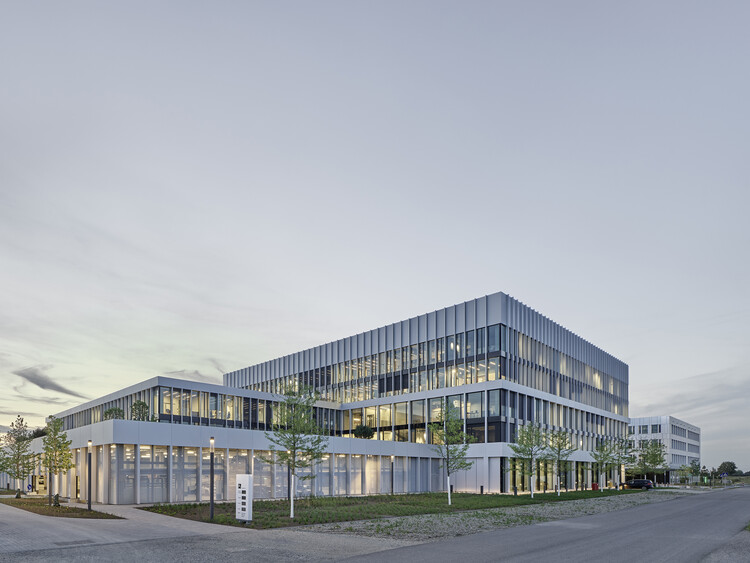 © Zooey Braun
© Zooey Braun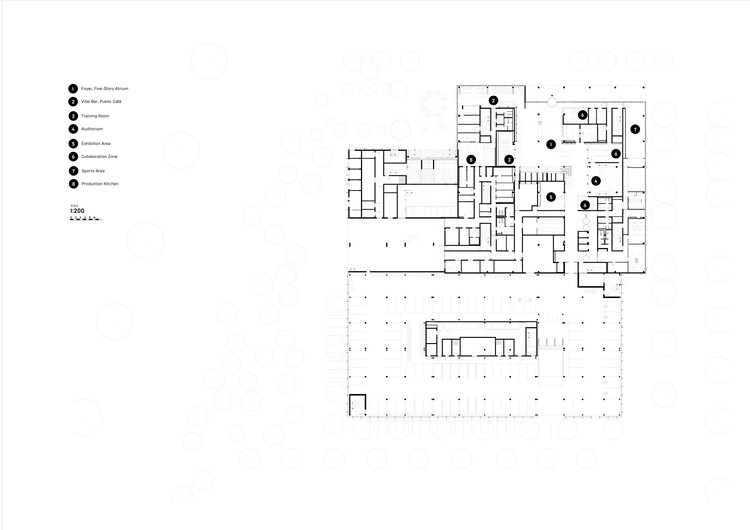 Ground Floor Plan
Ground Floor Plan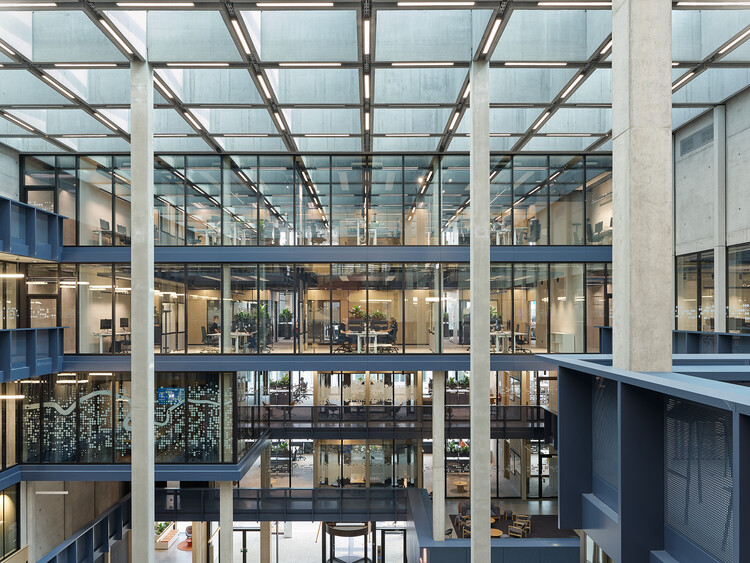 © Zooey Braun
© Zooey Braun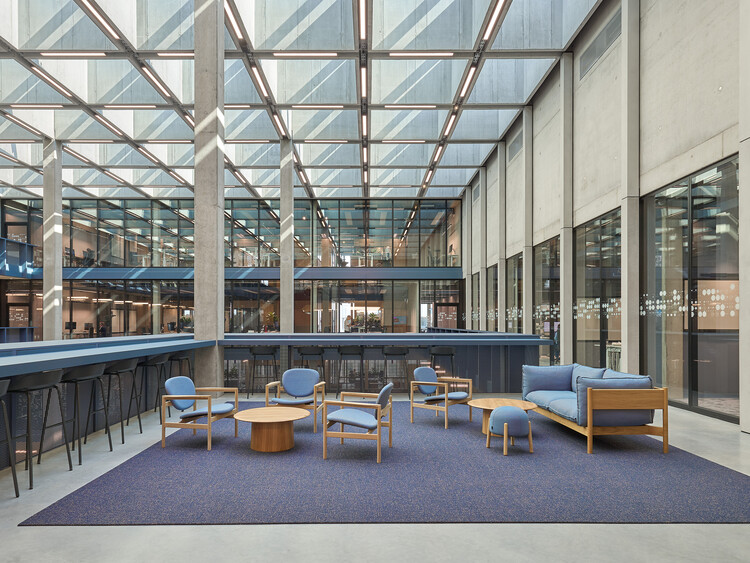 © Zooey Braun
© Zooey Braun
Conceived as a micro-campus, the building consists of three staggered volumes grouped around a central atrium. This five-story space forms the architectural and social heart of the campus. Structured like an interior public square, the atrium connects research and business functions, workspaces, and communal zones through galleries, terraces, and generous sightlines. A sculptural red spiral staircase and wide seating steps turn vertical circulation into a shared experience. Surrounding the atrium are a range of functions, including a publicly accessible Vital Bar, an auditorium, and an SAP experience area.
The spatial layout supports interdisciplinary exchange through open work areas, flexible team spaces, and hybrid meeting zones. Gastronomy plays a key role as a social connector: the centrally located employee restaurant, with its access to a rooftop terrace, serves as a space for informal meetings, spontaneous encounters, and relaxed collaboration across teams. Flexible spaces and private booths offer opportunities for retreat and individual use. The architectural language is defined by silver-anodized pilasters and a clear structural rhythm, giving the façade a balanced and cohesive expression. Inside, raw and honest materials such as exposed concrete, terrazzo, and silver-anodized aluminum surfaces define the character of the interior.
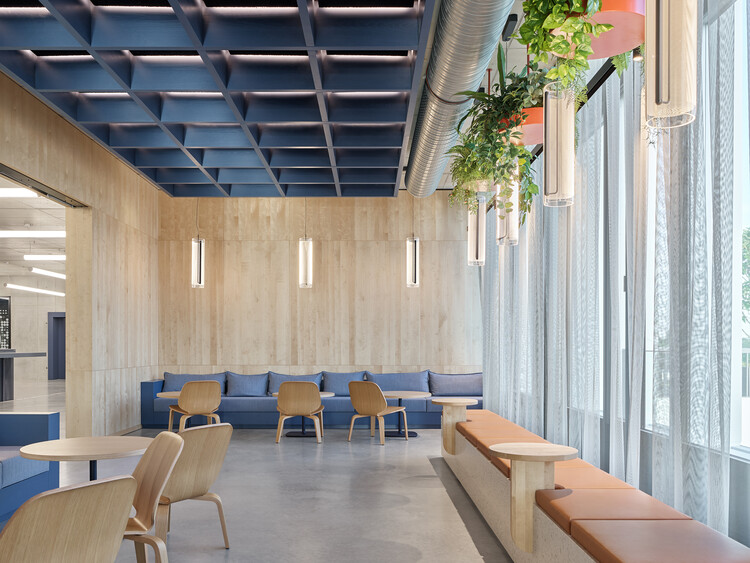 © Zooey Braun
© Zooey Braun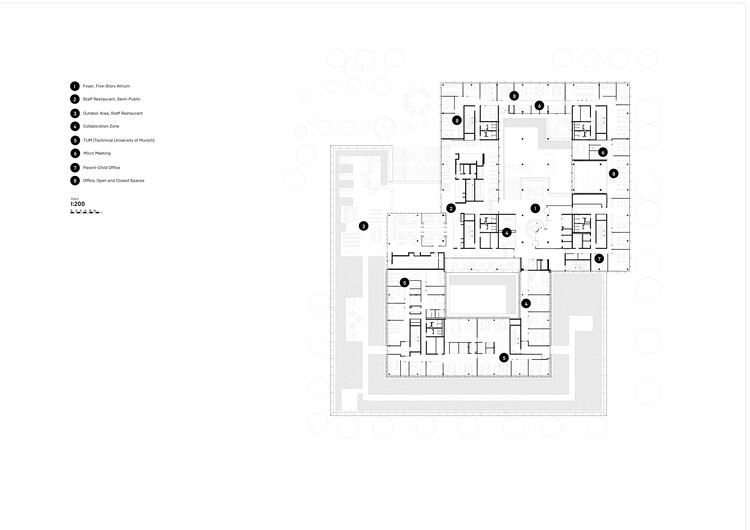 1st Floor Plan
1st Floor Plan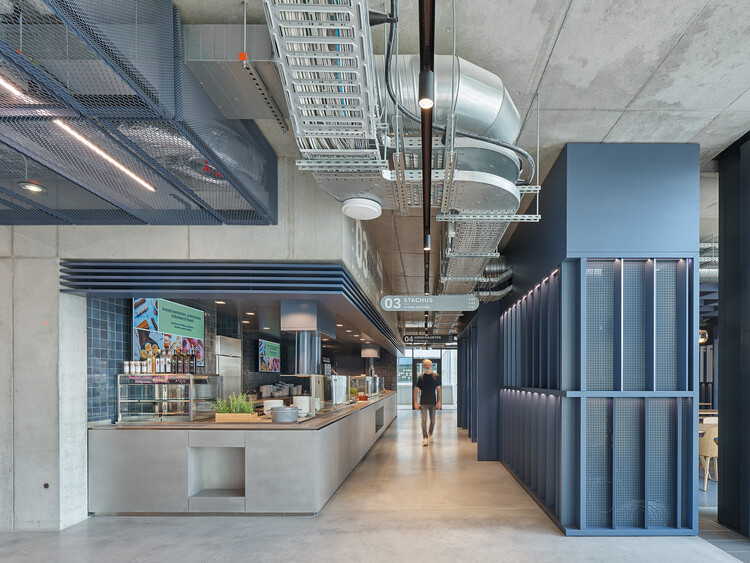 © Zooey Braun
© Zooey Braun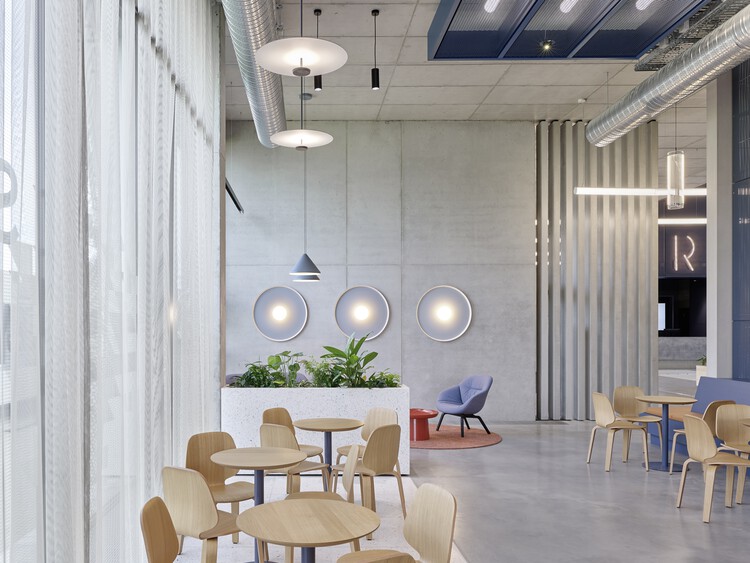 © Zooey Braun
© Zooey Braun
Sustainability is embedded throughout the design. Following circular principles, the building uses recyclable, low-maintenance materials, avoids unnecessary finishes, and allows for long-term adaptability. The roof of the parking deck is designed as an accessible terrace and outdoor space, contributing to user well-being and social interaction. As a vibrant intersection of innovation, research, and community, the SAP Labs Munich Campus is more than a workplace. It offers a spatial framework for cross-sector dialogue, academic exchange, and a collaborative, future-ready work culture.
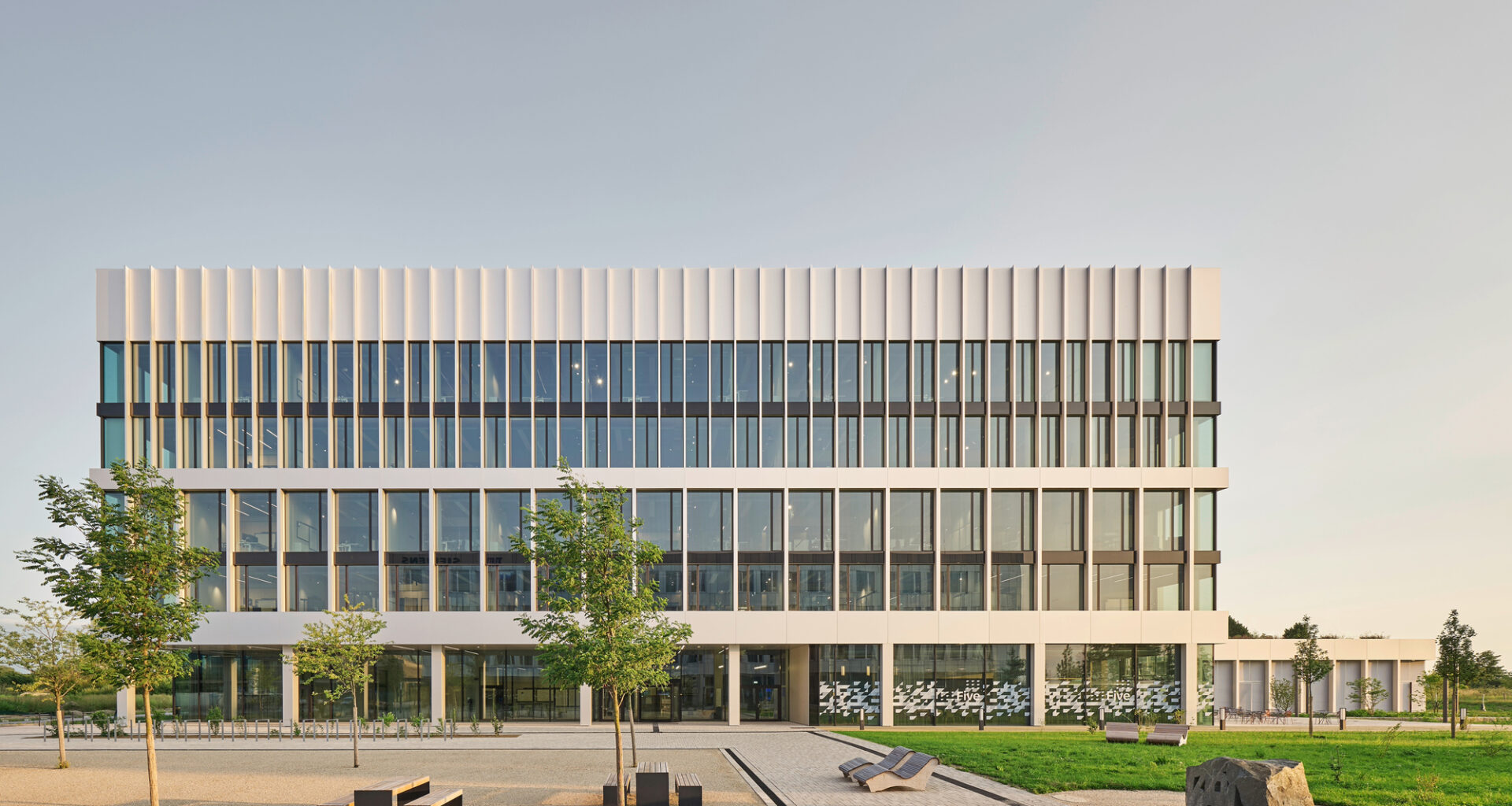
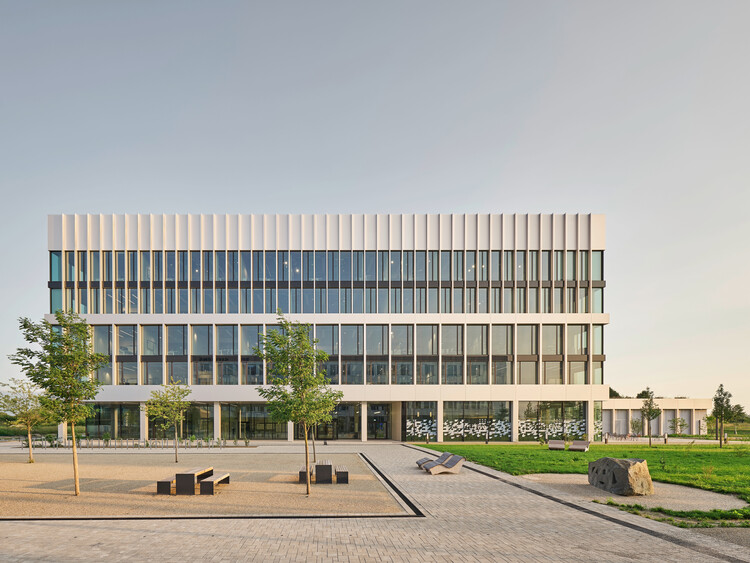
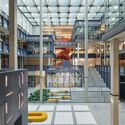
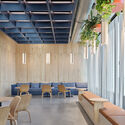
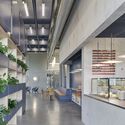
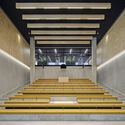
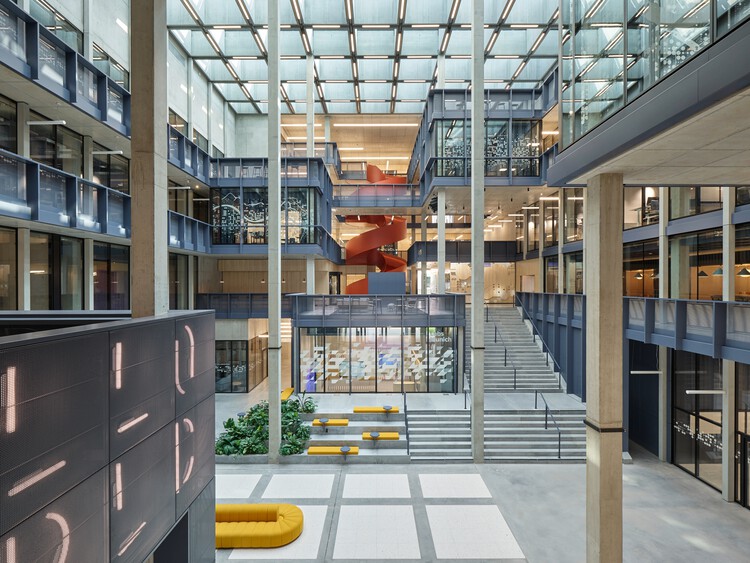 © Zooey Braun
© Zooey Braun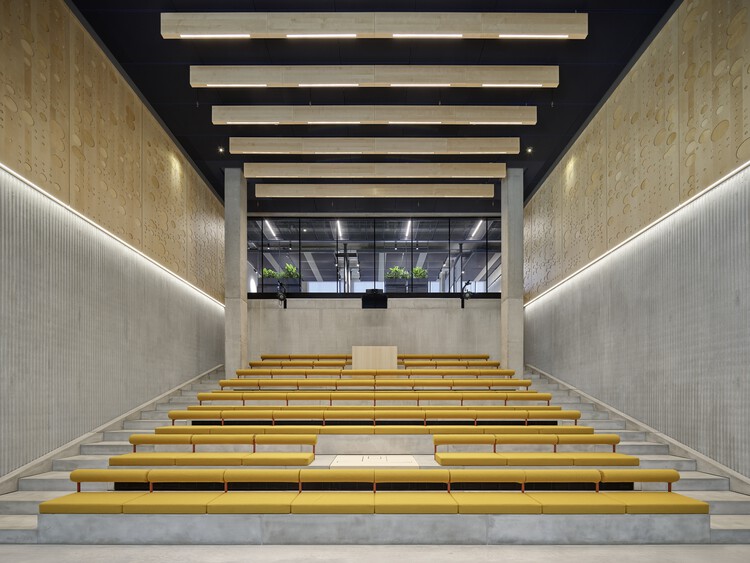 © Zooey Braun
© Zooey Braun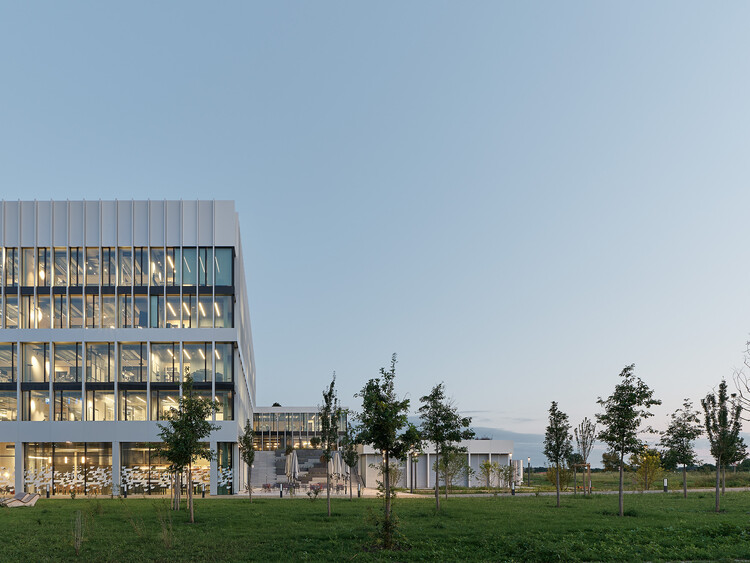 © Zooey Braun
© Zooey Braun