Share
Share
Or
https://www.archdaily.com/1031106/tintoretto-symbiose-interior-architecture-and-design
-
Area
Area of this architecture projectArea:
135 m² -
Year
Completion year of this architecture projectYear:
-
Photographs
-
Manufacturers
Brands with products used in this architecture projectManufacturers: Ceràmica Ferres, Huguet, Roca
-
Lead Architects:
Jacqueline Vendrell
Text description provided by the architects. Drawing upon the Mediterranean spirit that defines its surroundings, Casa Tintoretto reimagines interior space as a dialogue between organic forms, and materiality expression. Rooted in place yet open to reinterpretation, it revisits regional architectural typologies: arched passages, a close connection to nature, and the use of local materials, to craft a home that feels both timeless and contemporary.
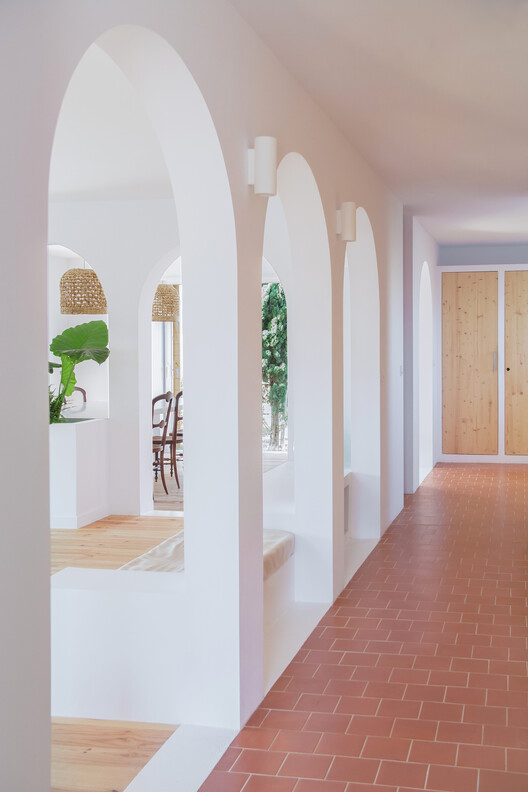 © Lucille Descazaux
© Lucille Descazaux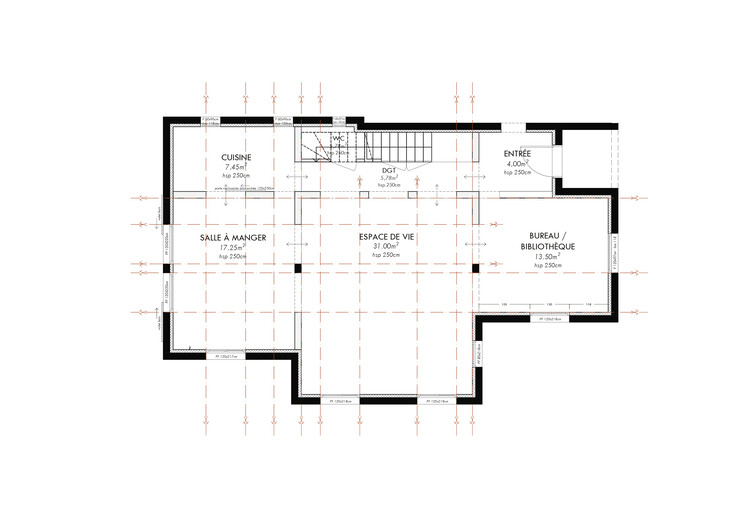 Floo Plan
Floo Plan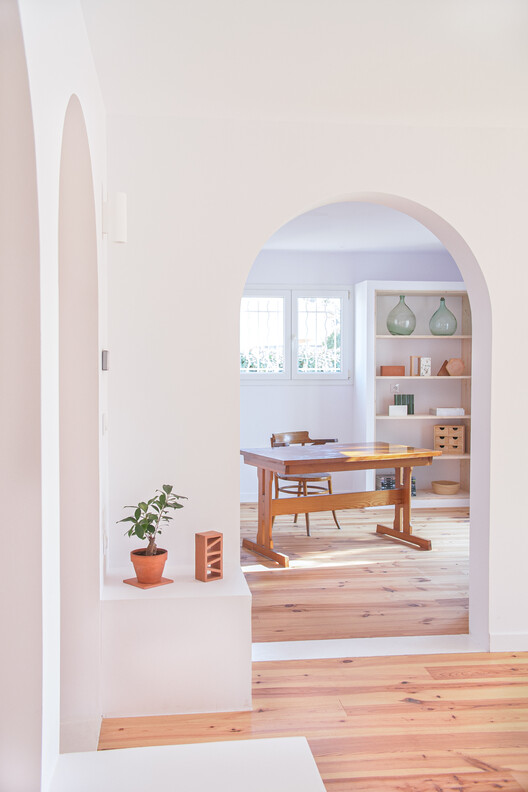 © Lucille Descazaux
© Lucille Descazaux
This sensibility is expressed through a series of architectural gestures that explore the boundaries of domestic spaces and emphasize open, permeable environments. The new plan embraces organic geometries, unfolding as a series of semi-open, interconnected spaces that blur the boundary between different areas.
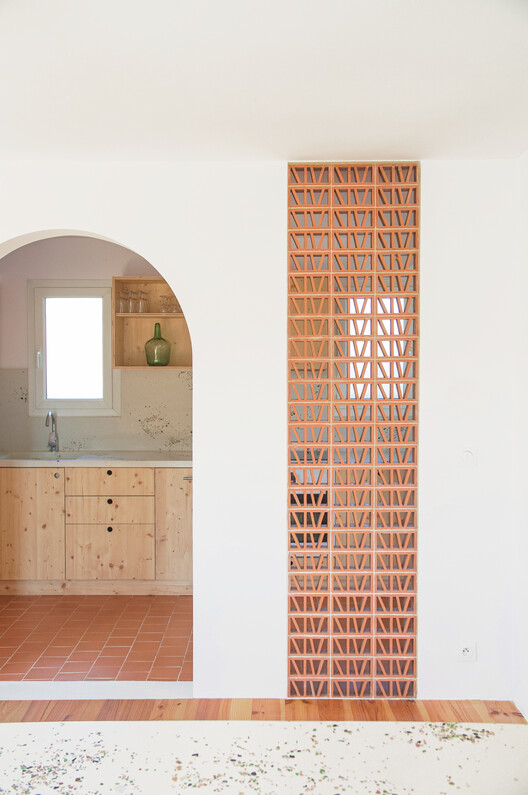 © Lucille Descazaux
© Lucille Descazaux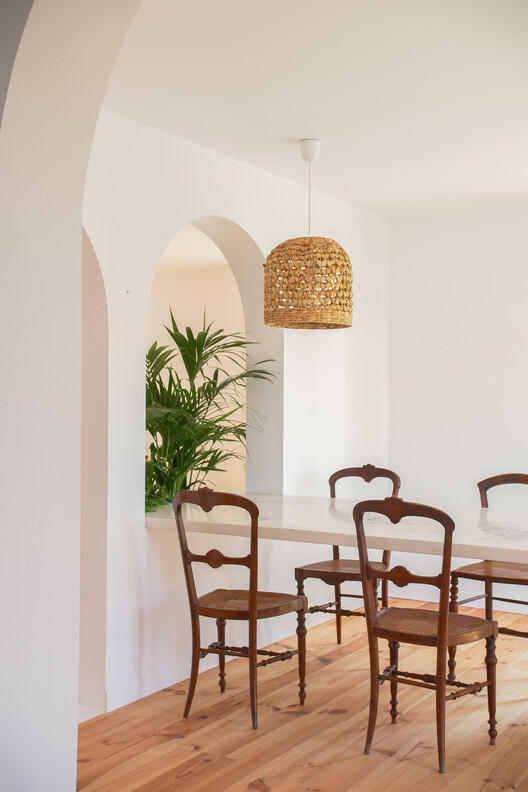 © Lucille Descazaux
© Lucille Descazaux
A built-in bench runs along the primary axis of the house, anchoring the layout and accentuating its linear rhythm. A sequence of arched thresholds is paired with custom masonry planters and terracotta sun breaks, subtle echoes of the sculptural staircase railing and an homage to Mediterranean craft traditions.
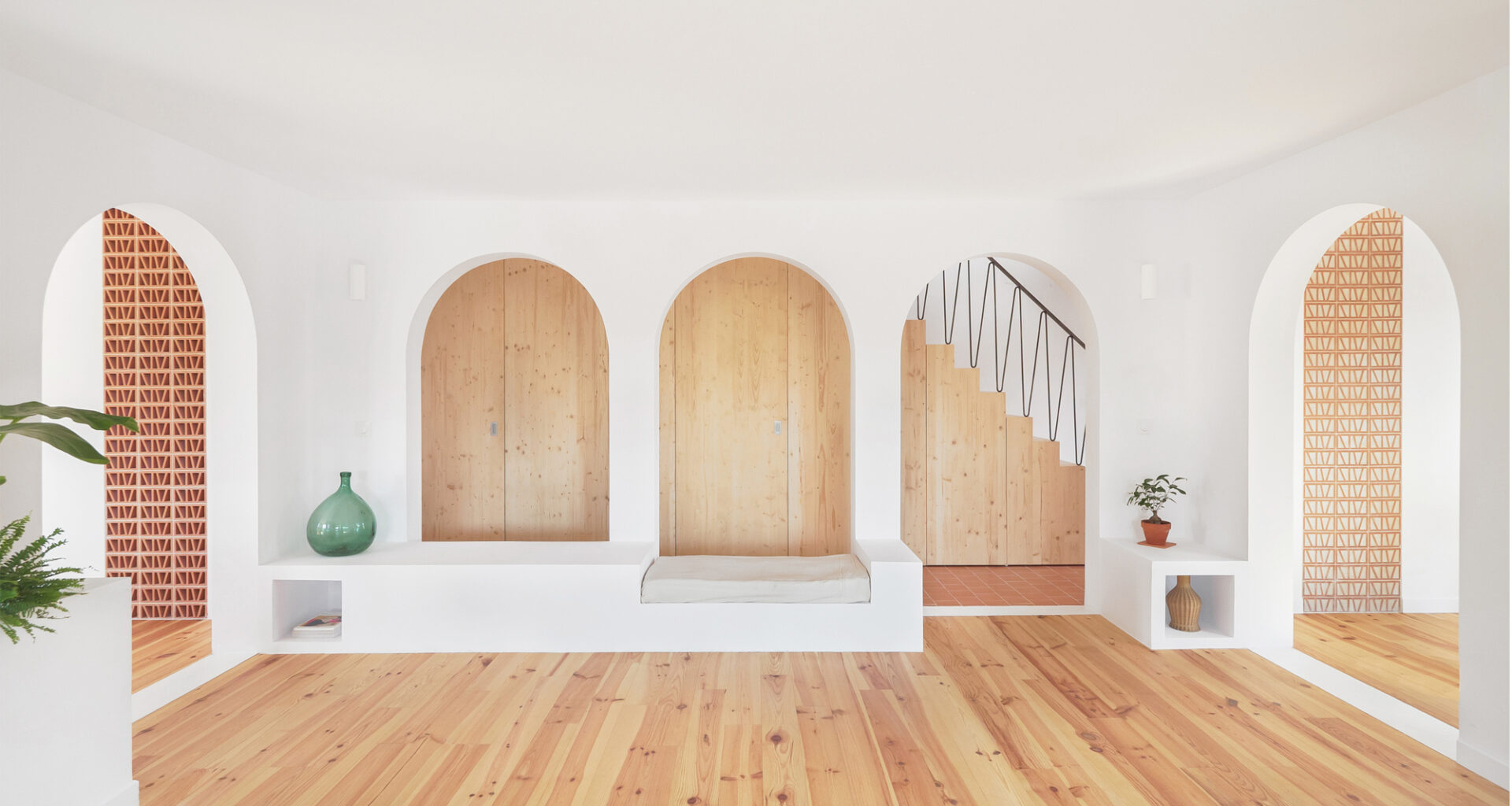
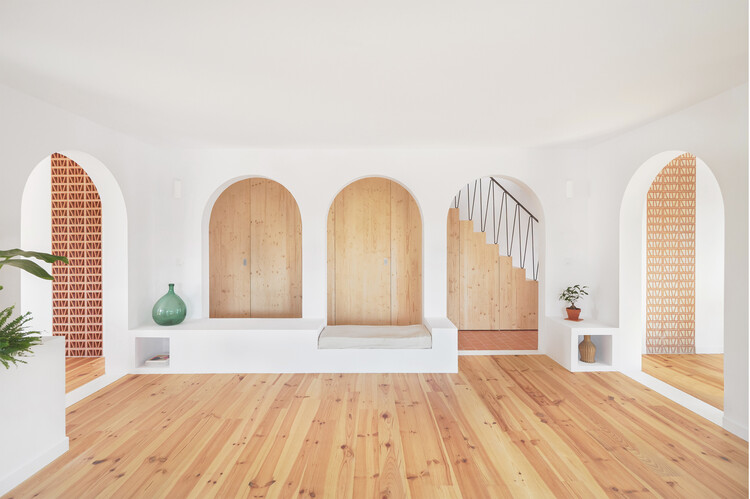
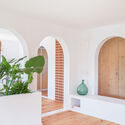
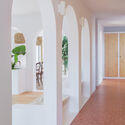
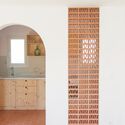
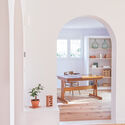
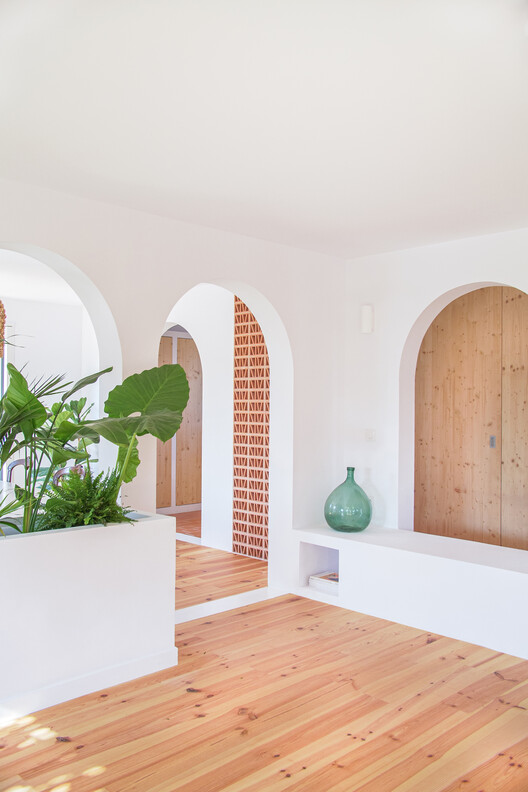 © Lucille Descazaux
© Lucille Descazaux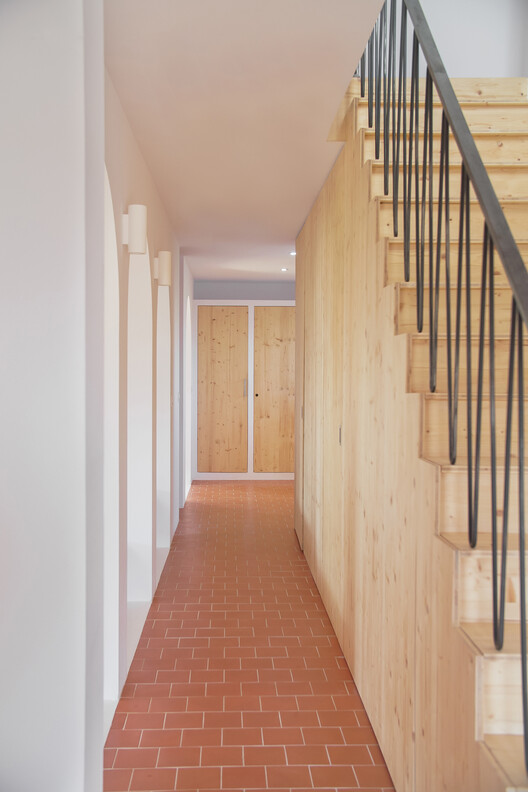 © Lucille Descazaux
© Lucille Descazaux