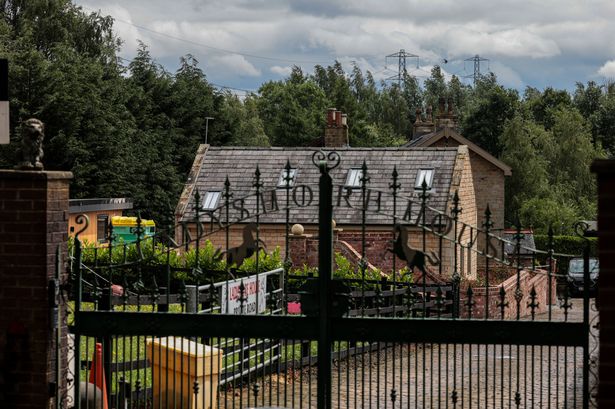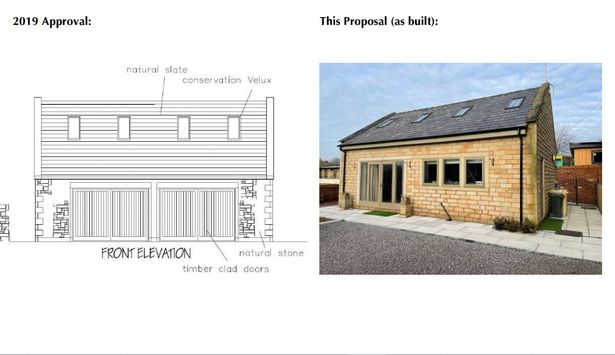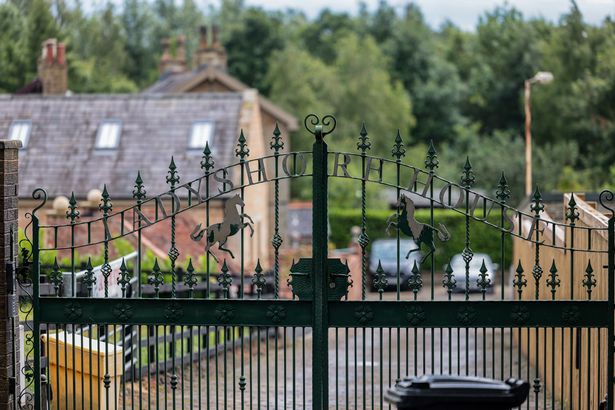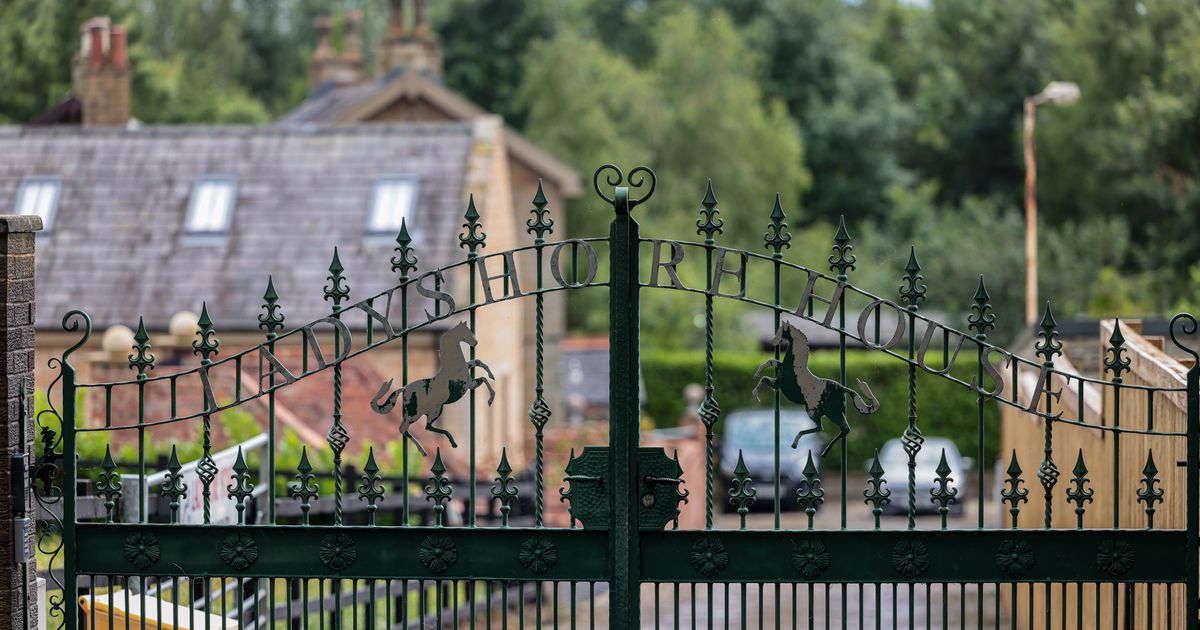The finished building was also taller, longer and wider that the permitted plans according to a fresh planning application The planning application relates to a property in Little Lever(Image: Manchester Evening News)
The planning application relates to a property in Little Lever(Image: Manchester Evening News)
A bungalow has been built despite the site only having planning permission for a double garage. The single-storey home was built in the grounds of the Grade II-listed Ladyshore House, which lies on a private road in Little Lever, Bolton.
A retrospective application has been submitted to change the use of the building, which is within the green belt, to a home. Plans for a double garage at the site were approved by Bolton council in 2019.
But according to documents published by the town hall, work on a single storey home was completed instead in April, 2022.
Documents lodged in support of the change of use state that ‘subtle design adjustments’ meant the garage doors on the original plans were replaced with patio doors and three windows.
The retrospective plans state the building is ‘of ostensibly the same size, design and positioning’ as the original proposals but adds that the ‘as-built’ bungalow is higher, longer and wider than the approved garage plans.
In addition, an outbuilding referred to as a ‘hobby room’ has been erected nearby at the site of a former stable block. Retrospective permission is also being sought for that structure.
 Plans published by Bolton Council show the original 2019 garage plans next to what was actually built(Image: Bolton council planning portal/Roman Summer Associates)
Plans published by Bolton Council show the original 2019 garage plans next to what was actually built(Image: Bolton council planning portal/Roman Summer Associates)
A planning heritage statement has been produced by Bury-based planning and architecture consultancy Roman Summer Associates on behalf of the applicant, Megan Dudley.
The report states that compared with the approved double garage plans, the house is 120mm higher, 130mm longer and 210mm wider.
The building’s positioning also differs in that it has been re-orientated by circa two degrees and it is 1.75 metres further south and 0.75 metres west of the approved position.
It states: “In terms of appearance and materiality, the as-built building is very similar to that approved, but with subtle design adjustments.
“Those include the lack of garage doors on the front elevation, which have been replaced with a pair of French windows and the replacement of one garage door with three small windows.
“The rear elevation is, to all intents and purposes, identical to that approved aside from the inclusion of one additional small roof-light.
“In addition to the above changes to the building itself, which we suggest are overwhelmingly superficial and not remotely harmful. A small outbuilding, ‘hobby room’ has been erected at the rear.”
 A retrospective application has been submitted to change the use of the building (Image: Manchester Evening News)
A retrospective application has been submitted to change the use of the building (Image: Manchester Evening News)
The report adds that a ‘modest’ garden has also been created, using an existing area of grass, along with a dedicated parking space, enclosed by brick walls.
The statement adds: “Finally and fundamentally, this retrospective application proposes the use of the building as a self-build home for the applicant, who wishes to reside close to her ageing parents, who reside in the adjacent Ladyshore House.”
The statement claims that the principle of development on green belt and any effect on neighbours had already been established by the 2019 double garage approval.
At the time of that approval, planning officers stated that it ‘would not have a detrimental impact on the adjoining neighbours’ and ‘as the proposed extension is within the curtilage of the existing dwelling it does not compromise the purposes of the green belt’.
The grade II listed Ladyshore House, the main dwelling at the site, dates from 1833. That property is currently for sale and listed on property sales websites at £695,000.
That listing does not include the building subject to the retrospective planning application. When the Local Democracy Reporting Service visited the property there was no answer.
Planners at Bolton council will consider the application in the coming weeks.
