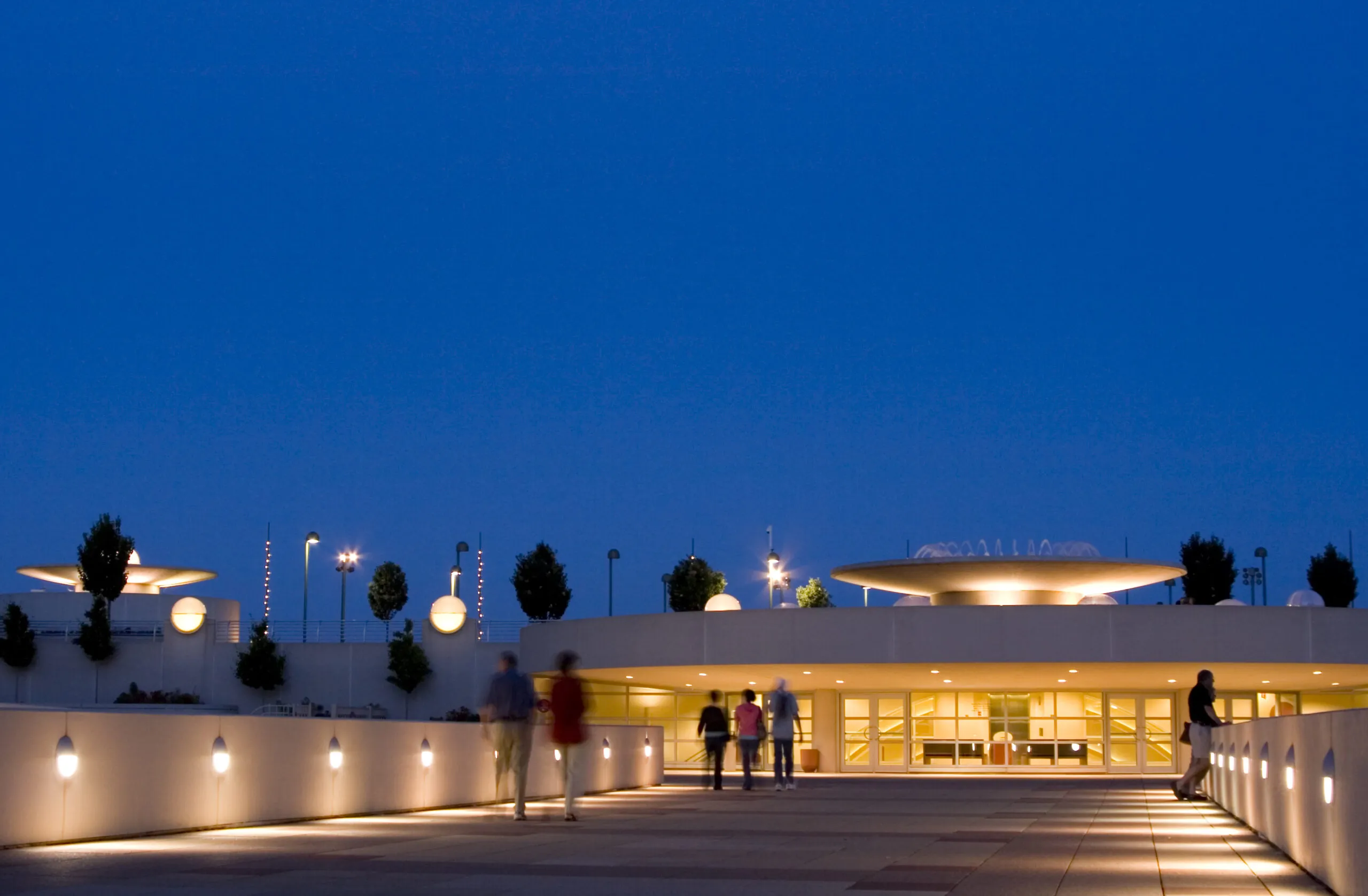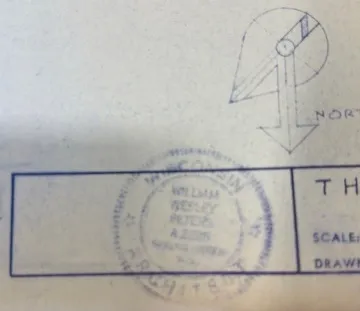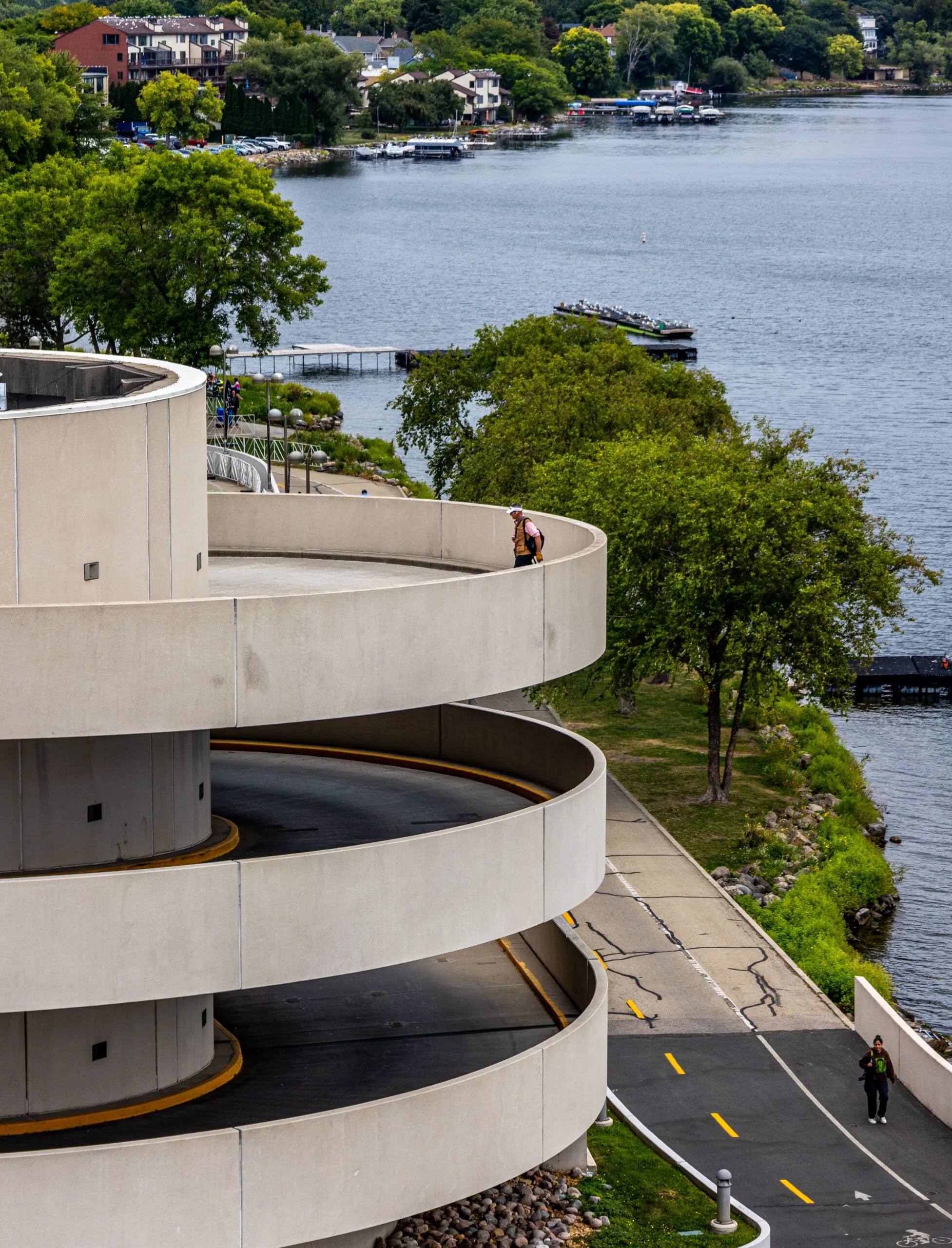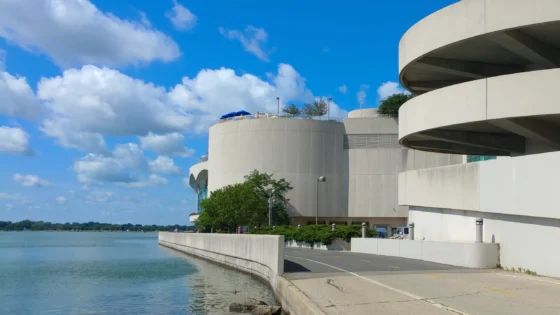Mark Brechtl, a 44-year-old businessman from Midson, Wisconsin, had a fascination with Wright’s celebrated architectural style, nurtured by years working with blueprints for his own job, as well as growing up in the area Lloyd Wright was from.
So when he found the drawings of Monona Terrace, the convention centre where Brechtl attended his high school prom, listed on Facebook Marketplace for a song, he knew he couldn’t pass up the opportunity to own a piece of architectural history.
The Monona Terrace Community and Convention Center was initially proposed by Wright in 1938 as a civic centre, but his designs were rejected as too radical and avant-garde. It took until the 1990s for his plans to be realised, following several attempts by himself and his successors to resurrect the project.
The AJ asked Mark about how he came to own the designs, what they mean to him personally and the significance they hold in the canon of the legendary architect.

How did you come across the plans?
I’d just got divorced and was looking for a new home after owning my own house for 25 years. I had always had my eye on houses and architecture, but now I was really motivated to start looking for what I liked.
I got into lots of different styles of houses and found this unique house which was inspired by Wright. That made me really start researching him and all the different projects he had done around Madison.
The Monona Terrace was one of these and I remember when it was completed in the 1990s. I was just graduating high school and my class was the first to have our prom there, which I always thought was very cool. So I had a personal connection to the building from way back then.

William Wesley Peters stamp
So it was really when I was researching Wright and looking at houses in the area that I came across these drawings for sale on Facebook Marketplace. I saw a picture of them with the William Wesley Peters stamp and I realised what that meant from working with designs like this almost all my life – it means these are working plans, not made for display.
Wesley Peters (1912-1991) was Lloyd Wright’s apprentice, son-in-law and spiritual successor. He was chairman of the Taliesin Associated Architects, a firm founded to carry on Lloyd Wright’s architectural vision.
How much did you pay and how did the seller get them to begin with?
They were listed for $605 (£449). I reached out to the guy straightaway; I was more than happy to pay what he asked.
It took him a couple of weeks of me bugging him about it but then he just said yes and to come and get them.
Turns out that the seller had [previously] worked in a pawn shop, in a building that was more than 100 years old. He ended up purchasing that building when he was older. He found the plans stashed in the back, with one set locked in a safe and the other just rolled up lying around.
That set does have a bit of water damage; it had obviously been left out for a long time. But everything’s still legible and useable. Overall the condition is pretty extraordinary.
How do you know the plans are legitimate?
I have set A and set B plans for the Monona Terrace, referred to at the time as Monona Basin Project, that were drawn up by Taliesin Associated Architects in 1960-61 using Wright’s original designs – it’s all his vision, they just made him add air conditioning.
There isn’t anyone else online with something like this. I have about 100 drawings that are all interior details, and that would’ve been pretty expensive to produce back when I started my career working with designs like this.
What is really interesting about these designs is that they show a different plan to how the building turned out. At the time of completion, the Monona Terrace came in for a lot of criticism for not actually connecting to the lake that it looks out on. You can’t pull up on a boat and step into the building.
But it looks to me from these original designs that Lloyd Wright wanted the terrace to reach the lake more than the real one actually does today. So, its possible that, if the building stuck to his vision, it would have been better reviewed.
How did getting your hands on the designs make you feel?
That’s really hard to explain. I have thought a few times about how crazy it is that I’m, I guess, the only person in the world to have found these, as far as I know.
I think I am also the only person in possession of a private set of diazo prints from Taliesin; all the others seem to be institutionally owned. It’s almost hard to believe that, given how Frank Lloyd Wright is known everywhere in the world, every architecture student probably studies him at one point.
I mean, it makes sense in a way that they were found here, because this is where he is from. But still, it’s mind-blowing.
What do you plan to do with the them now?
Well, I don’t have plans to sell them or anything like that. In the short term I going to try and talk to some people about them, the people managing the Terrace, and then I’d just like to make sure they’re stored and preserved properly; that’s my main priority for now before I decide anything further.
To put them on display somewhere would be beautiful, but I don’t want to be the person that ruins them, you know, they’ll probably be around longer than I will.

A spokesperson for the Frank Lloyd Wight foundation said: ‘Taliesin Associated Architects – the architecture firm that Wright’s apprentices established after the architect passed – produced these working drawings in the 1960s, not Wright himself.
‘For several years after Wright’s death, the project languished due to funding constraints and continued lack of approval from governing boards. It’s during this time that these drawings would have been created.’
