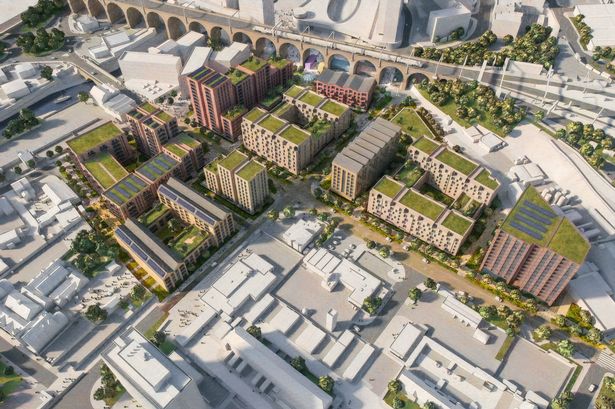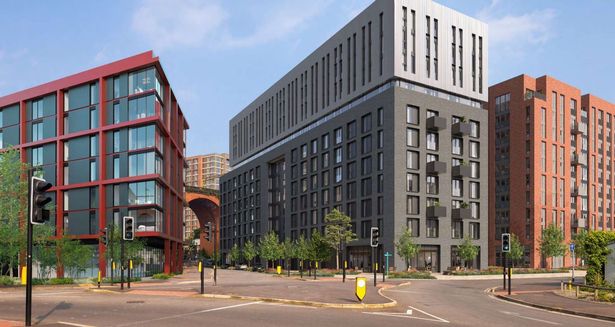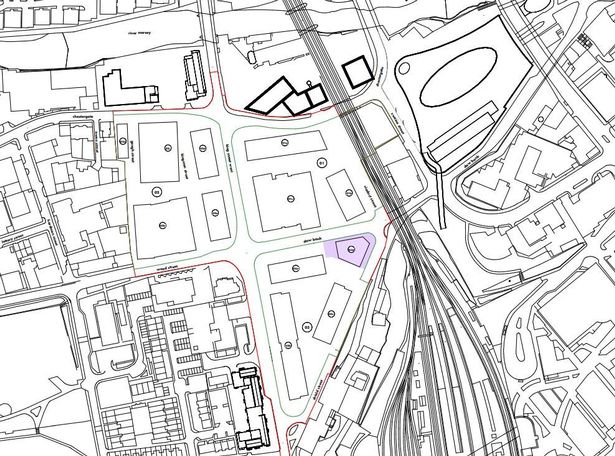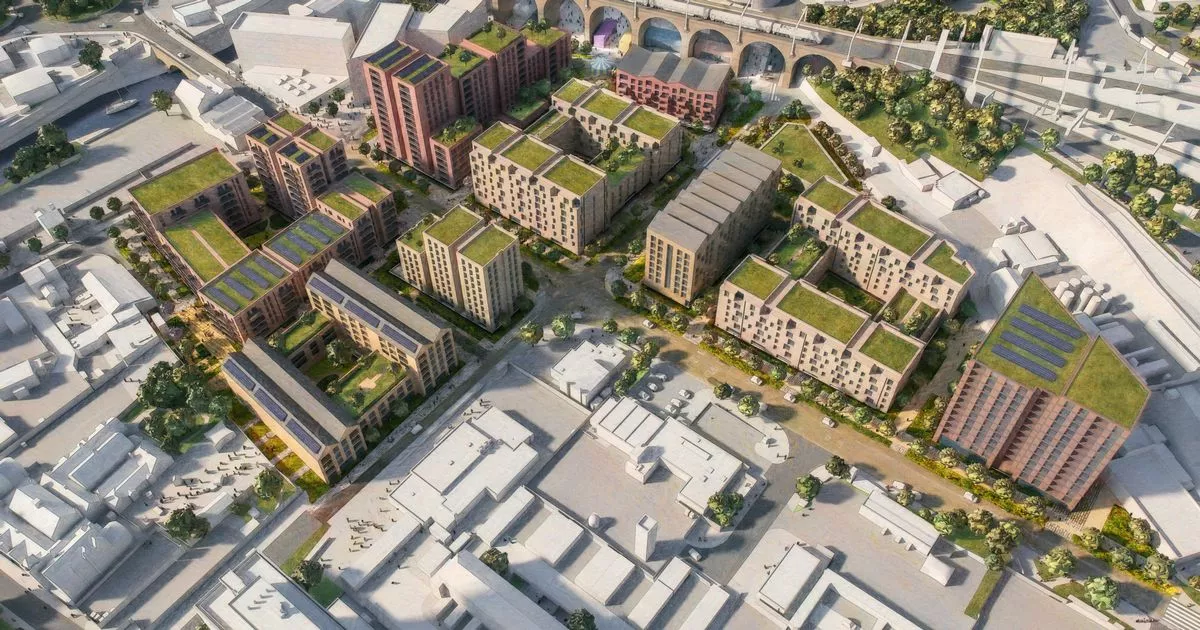‘Anybody with eyes and ears can walk around and realise that the housing demand right now is for social housing and family homes’ How ‘Stockport 8’ might look.
How ‘Stockport 8’ might look.
Plans for a new neighbourhood with 1,300 homes in Stockport could price out locals, a councillor claims. The landmark scheme, known as Stockport 8, would see new apartments built to the west of the town’s viaduct.
The £250m project, described as ‘by far the largest residential proposal that has come forward in the borough’, is designed by ECF – a development partnership between Muse, Legal and General, and Homes England, alongside Stockport council and the Stockport Mayoral Development Corporation (MDC).
During a town-hall meeting on July 31, councillors questioned who the homes will be fore.
Never miss a story with the MEN’s daily Catch Up newsletter – get it in your inbox by signing up here
Stockport is facing a major housing shortage, with around 8,000 people on the social housing register.
Coun Christine Carrigan, leader of the borough’s opposition Labour group, said: “What we’re proposing here is a series of flats that are approximately £1,400 a month give or take.
“What we’re saying is ‘we are building flats on that side of the viaduct that are going to cost more than the average person in Stockport can readily afford’.”
 The work could transform part of the town centre.
The work could transform part of the town centre.
Stockport 8 would see the new homes and spaces for business replace several industrial buildings across three plots of land around King Street West and Daw Bank.
‘Plot one’ of the plan includes three detached buildings between nine and 11 stories in height based at the current Stagecoach bus depot, which would be demolished.
Concept designs for plots two and three could see buildings up to 11 and 16 stories in height. The tallest tower would be up to 94m in height, higher than the 34m viaduct that is a famous part of Stockport’s skyline.
Objections to the development on heritage grounds were submitted by Historic England, the Victorian Society, the Stockport Heritage Trust, the council’s own conservation officer and members of the public.
A letter from the Stockport Heritage Trust read: “If the council ever wished to totally mask and deny the existence of its largest and most impressive architectural feature (the entrepreneurial engineering reason why the town developed and thrived as a commercial industrial centre in the Victorian era), the proposed emasculation and concealment of the structure in the current application could not be bettered.”
Join our Stockport WhatsApp group HERE
Concerns were also raised about affordable housing. Stockport council’s planning officer said the scheme did not include any affordable housing because an assessment judged this was not viable.
But a representative from ECF said plot 1B could include 82 affordable homes through grant funding. Councillors voted to recommend the plans be approved by Stockport’s planning committee who will make the final decision, despite having raised several worries about the project.
 Stockport 8 will be based next to the town’s viaduct.
Stockport 8 will be based next to the town’s viaduct.
Coun Asa Caton said: “Anybody with eyes and ears can walk around Stockport and realise that the housing demand right now is for social housing and family homes, and it’s a little bit disappointing that the MDC, who are supposed to have their finger on the pulse of development in Stockport, have brought forward in phase one more one and two-bedroom apartments rather than the social and family homes that we need.”
Coun Jon Byrne added: “I’m sure we’ve all heard the leader of the council try and suggest that the current housing targets produce developer-led homes, this is council-owned land, council-led development.
“We can’t guarantee social homes, we can’t guarantee affordable homes, there’s no wheelchair accessible homes, we’re restricting the view of probably the most important landmark in our town, in my mind there’s no real family homes.”
The council’s planning committee is next due to meet on August 14. If the project is approved, construction could start next year and continue in phases until June 2034, according to planning reports.
The designs include creating 1,573 sqm of space for businesses and the community.
