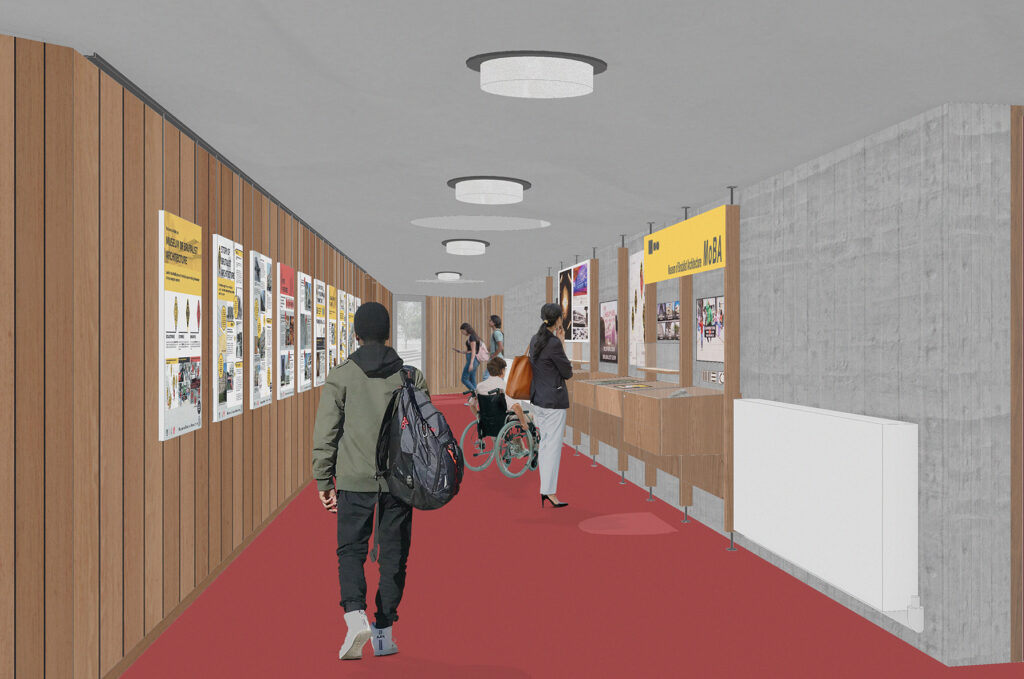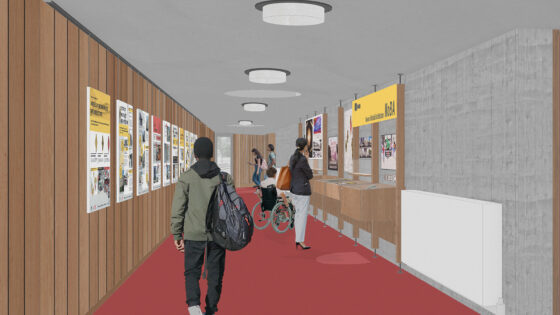The National Lottery has announced a £1.16 million grant to Acland Burghley School to restore its assembly hall into a performance, arts and heritage space, housing the museum. It will include permanent displays and a digital archive.
The 1,000-student comprehensive secondary school in Kentish Town features Brutalist buildings designed by Howell Killick Partridge & Amis in 1960s. Their interiors were recently revamped by Tuckley Design Studio.
But the school’s hexagonal assembly hall, which features a double-ended auditorium, remains in poor condition, and is now set to be renovated by Reed Watts Architects.
As part of the Hall for All project, the 1960s assembly hall’s key architectural features will be restored and accessibility improved. The new museum is set to occupy its entrance lobby.
The hall will also be used for community events, including cross-generational projects, as well as exhibitions and film screenings. It is already home to the Orchestra of the Age of Enlightenment.
Reed Watts will oversee the installation of an underground earth duct passive ventilation system, as well as modern staging and seating for up to 300 people, including disabled access for visitors and performers.
The building will also be given a flexible backstage area with updated acoustics and lighting, upgraded front-of-house facilities and a restored amphitheatre area on the south side of the building.
Construction is expected to begin on the upgrades next year, with completion and opening in 2027.
Acland Burghley’s headteacher Nicholas John said: ‘This isn’t just about renovating a building. For our neighbours, safe, accessible spaces like this hall can be a lifeline.
‘The Hall for All will give young people, families and community groups a place to connect, learn and belong, and ensure that this treasured space remains accessible and inspiring for generations.’
Camden’s deputy youth MP Harvey O’Brien, who is a year 10 student at the school, said: ‘It’s a great opportunity for both the school and the local community. It will allow us to do so much more and help so many more people.’

Drawing of what the Museum of Brutalist Architecture could look like (credit: Reed Watts)
Architect’s view
Completed in 1968, Acland Burghley is an archetypal example of Brutalist school building. Designed by Howell Killick Partridge & Amis and built in an era of social progress, its architecture embraced modern construction methods while rejecting traditional forms and hierarchies.
The assembly hall at the heart of the school is the most explicit reflection of this approach and was conceived as a focal point for school life and the wider community. The original headmaster is quoted as saying: ‘It wasn’t until we got [the hall] that we had the feeling that at last the school was one community. Now it is.’
The hexagonal space was designed as a double-ended auditorium to house everything from lectures to boxing matches and operatic performances. Over the years, however, a number of insensitive alterations have compromised the integrity of the space and its usability.
Reed Watts has been working with the school, its staff and students since 2020 to undo this harm and to reinvigorate the building, reinstating access for the community and bringing facilities up to modern standards. Along with high environmental standards and sustainability targets, our approach is to celebrate the heritage of the building through sensitive renewal alongside contemporary adaption.
Reed Watts Architects
Current site view
Project data
Client Acland Burghley School
Architect/lead designer Reed Watts Architects
Project manager/theatre consultant Plann
Structural engineer Price & Myers
MEP consultant Richie + Daffin
Quantity surveyor Pulse Consult
Acousticians Gillieron Scott Acoustic Design
Resident orchestra Orchestra of the Age of Enlightenment
Original architect Howell Killick Partridge & Amis
