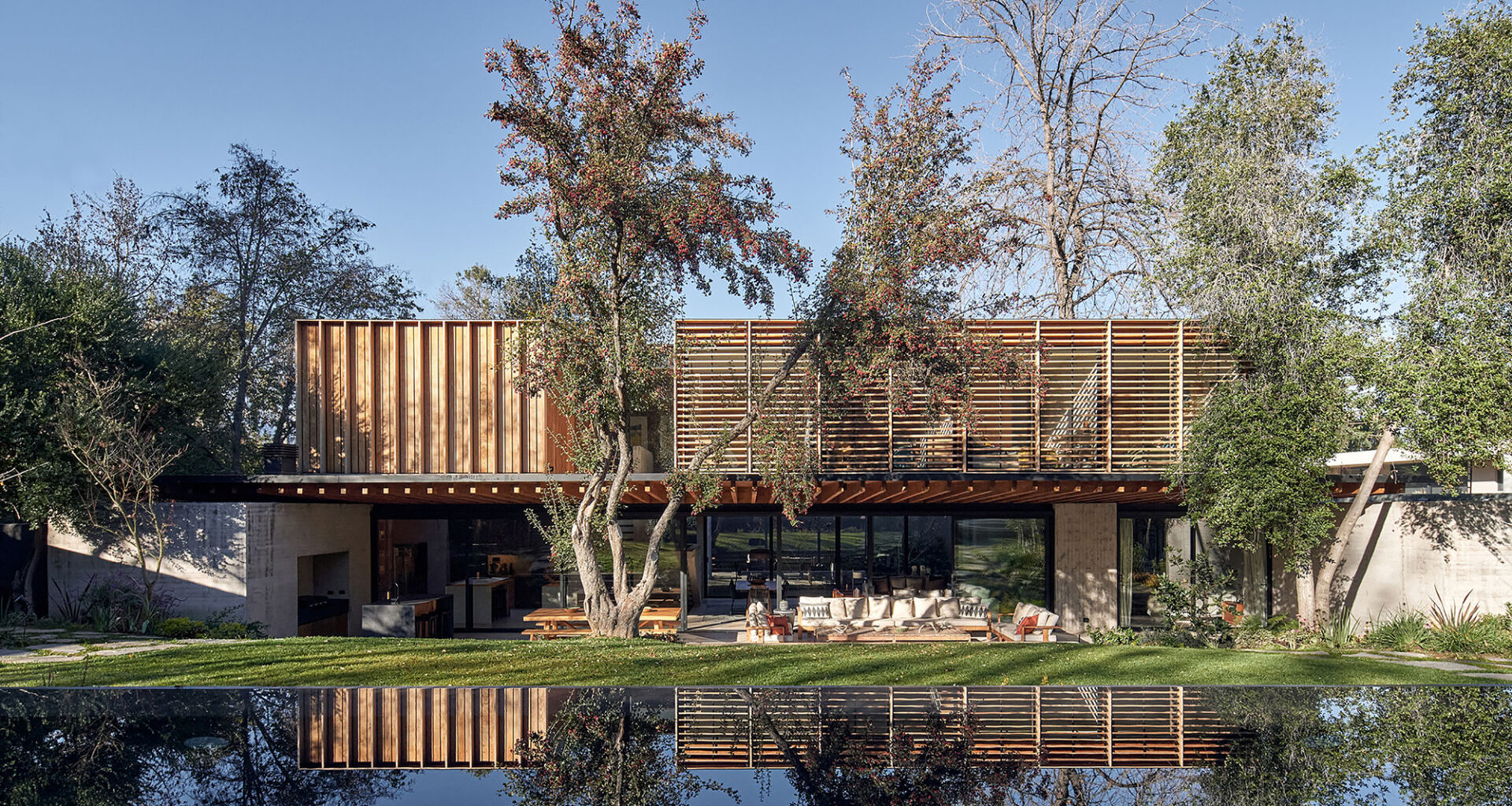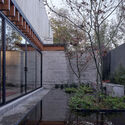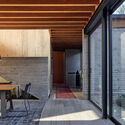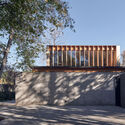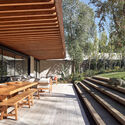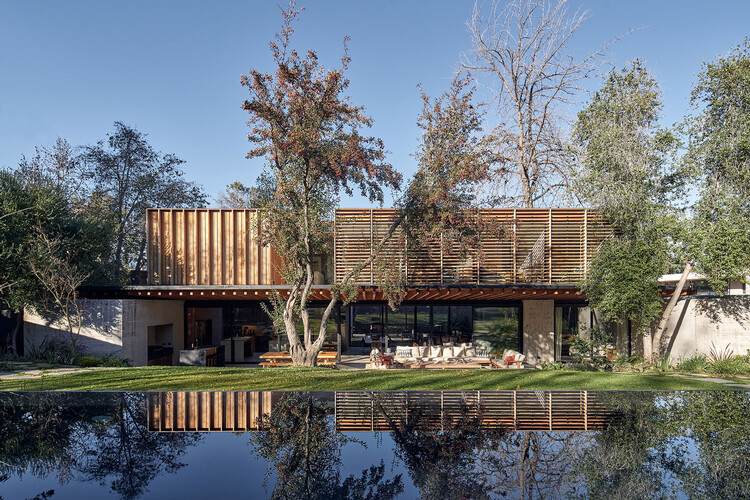 © Cristobal Palma / Estudio Palma
© Cristobal Palma / Estudio Palma
Share
Share
Or
https://www.archdaily.com/1032834/la-chupalla-house-juan-carlos-sabbagh-arquitectos
-
Area
Area of this architecture projectArea:
400 m² -
Year
Completion year of this architecture projectYear:
-
Photographs
-
Manufacturers
Brands with products used in this architecture projectManufacturers: WoodArch
-
Lead Architect:
Juan Carlos Sabbagh Cruz
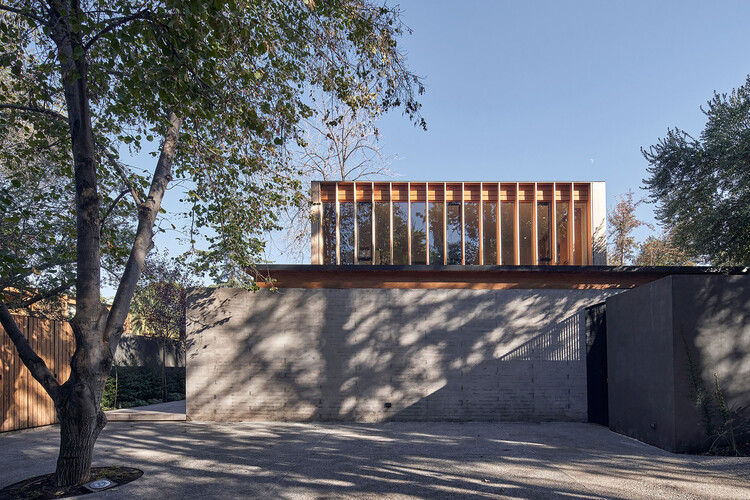 © Cristobal Palma / Estudio Palma
© Cristobal Palma / Estudio Palma
Text description provided by the architects. The commission was for a house for a large family, requiring many bedrooms and spacious common areas.

