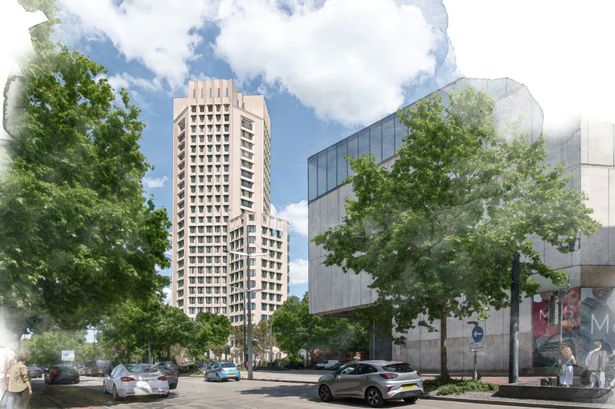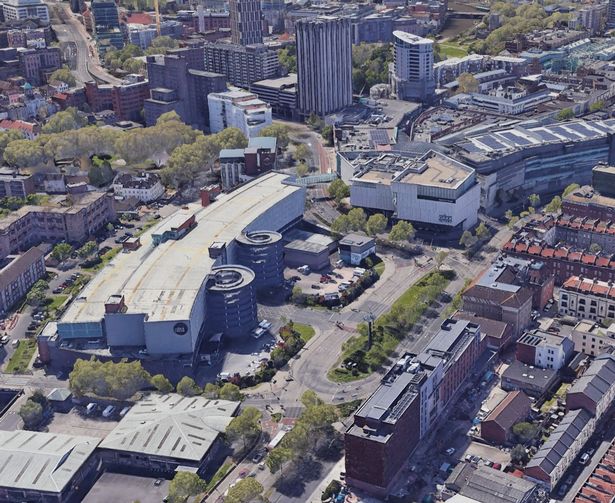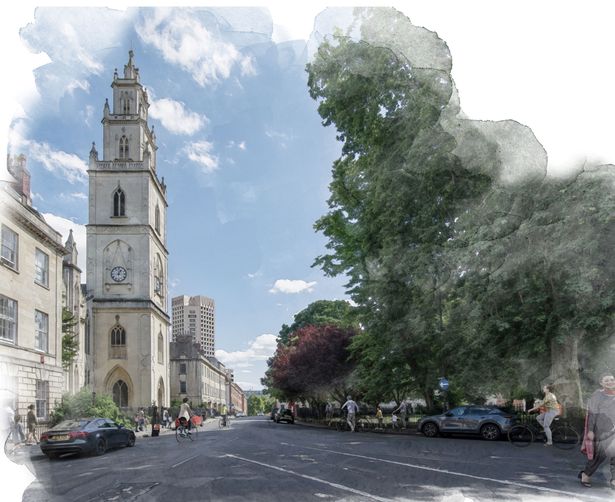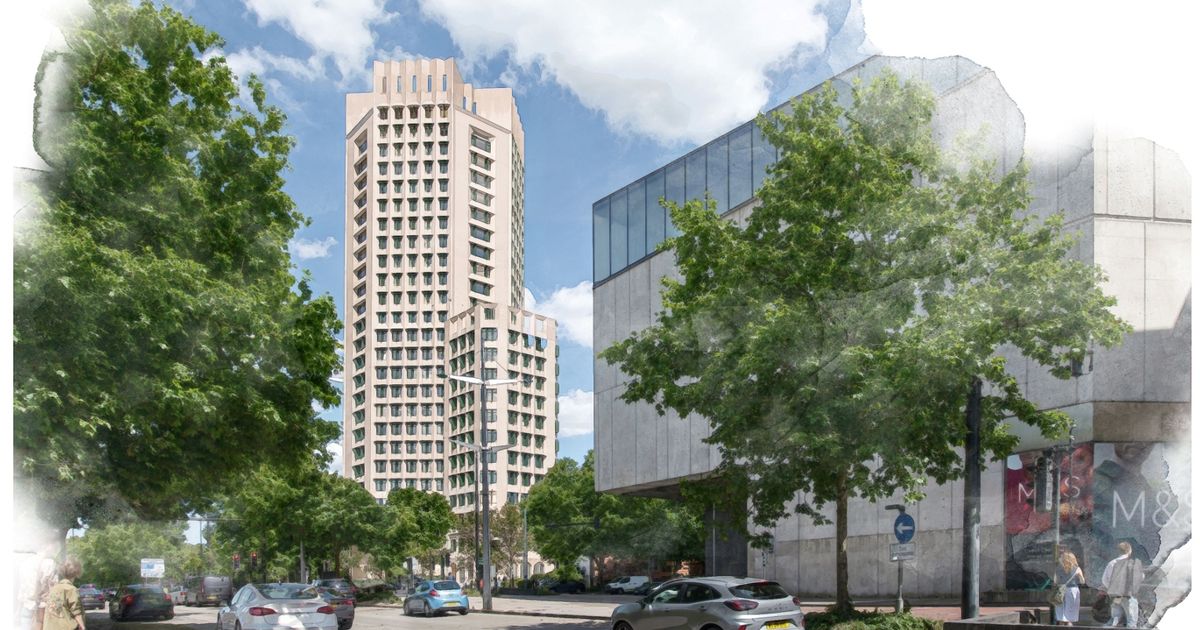The plans also include a café and community hub The new Cabot Gate development would centre around a huge student accommodation tower(Image: Hammerson)
The new Cabot Gate development would centre around a huge student accommodation tower(Image: Hammerson)
A “signature building” planned in front of the Cabot Circus car park will be a 28-storey student accommodation block. The shopping centre’s owners have unveiled more details and drawings of the massive landmark, which would dominate the view as people come off the M32 into Bristol city centre.
Designs released on August 7 showed plans for the huge octagonal tower, the showpiece of the planned Cabot Gate redevelopment, to be built on land on one side of the entrance to the shopping centre’s main car park.
According to documents since submitted to Bristol City Council, the tower could hold up to 500 students. Another building, on the opposite side of the entrance, is planned to be eight storeys high and may be used for even more student accommodation, or a 150-bed hotel or “co-living” space.
 The huge new development would be on land in front of the Cabot Circus car park(Image: Hammerson)
The huge new development would be on land in front of the Cabot Circus car park(Image: Hammerson)
Hammerson, which owns the shopping centre in a 50:50 joint venture with global investment behemoth AXA IM, wants to transform the “underused” space in front of the Cabot Circus car park. Historic England has raised concerns about the scale of the proposal.
The site of the proposed development is mainly occupied by Enterprise Car Rental at present. The brownfield site previously had planning permission for offices, but that lapsed.
Along with the two main buildings, Hammerson is also proposing to build a new community space and a café.
A new pedestrian route is being proposed through the site, together with a shared walking and cycling lane to replace the existing pavement along Newfoundland Way. Planting and landscaping would provide a green “buffer” between road traffic and pedestrians and cyclists.
 A view of the new proposed Cabot Gate development from Portland Square in St Pauls(Image: Hammerson)
A view of the new proposed Cabot Gate development from Portland Square in St Pauls(Image: Hammerson)
A spokesperson for Hammerson said: “Working in close collaboration with Bristol City Council on its ambitions for the city centre, we have set out a long-term vision to evolve our wider estate including leisure experiences, housing and workspaces as well as more cultural community uses.”
The buildings are being designed by award-winning Bristol-based architect Allford Hall Monaghan Morris. If approved, the Cabot Gate plans would add yet another huge student tower to central Bristol. A 706-room development is currently under construction in the heart of the nearby Temple Quarter Enterprise zone.
Another huge new development is also in the works in St Philips, next to the Dings. Bristol Live readers have previously voiced their objection to the vast amount of new student accommodation buildings being approved all over the city amid an ongoing housing crisis.
Bristol University is midway through construction of a new £500m Enterprise Campus on the site of the former Royal Mail sorting office near Temple Meads station. The campus is scheduled to open in time for the start of the 2026/2027 academic year.
Historic England has already voiced its concerns about the impact the scale of the larger Cabot Gate building could have on nearby heritage sites, including the Grade 1 listed St Pauls Church and surrounding buildings.
“From the information given, we are concerned that there may be a significant impact on the historic environment,” a letter to the council from HE Inspector of Historic Buildings and Areas Stephen Guy read. “In particular, given the proposed maximum of a 28 storey building on the site, this is likely to have various impacts upon the historic environment, notably the setting of many highly-graded heritage assets.”
Along with the proposed development in front of the car park, Hammerson is planning to revamp the Quakers Friars area, with a large health centre on Philadelphia Street one potential addition.
A huge new M&S is also set to open in the autumn in the three-floor site formerly occupied by House of Fraser, with a new Odeon to follow in early 2026.
“Our plans already include a substantial investment in Quakers Friars with new public realm, a potential health hub and a cultural venue,” the Hammerson spokesperson said. “The plans are part of our ongoing commitment to Bristol city centre and follow a programme of investment into Cabot Circus.”
“This includes the introduction of major new leisure, food and drink additions such as King Pins Bowl and Treetop Golf, as well as the transformational arrival of M&S later this year and Odeon in early 2026. There is more to come, and everything aligns with our vision to curate a buzzing, multi-use destination in the heart of Bristol.”
Hammerson has invited the public to leave their feedback about the proposed car park development on their website, https://cabotgateredevelopment.co.uk/.
They will also be hosting a webinar on August 19 and 6.30pm, where their team will explain the proposal in more detail and answer questions. Registration for the webinar is also available on the website.
