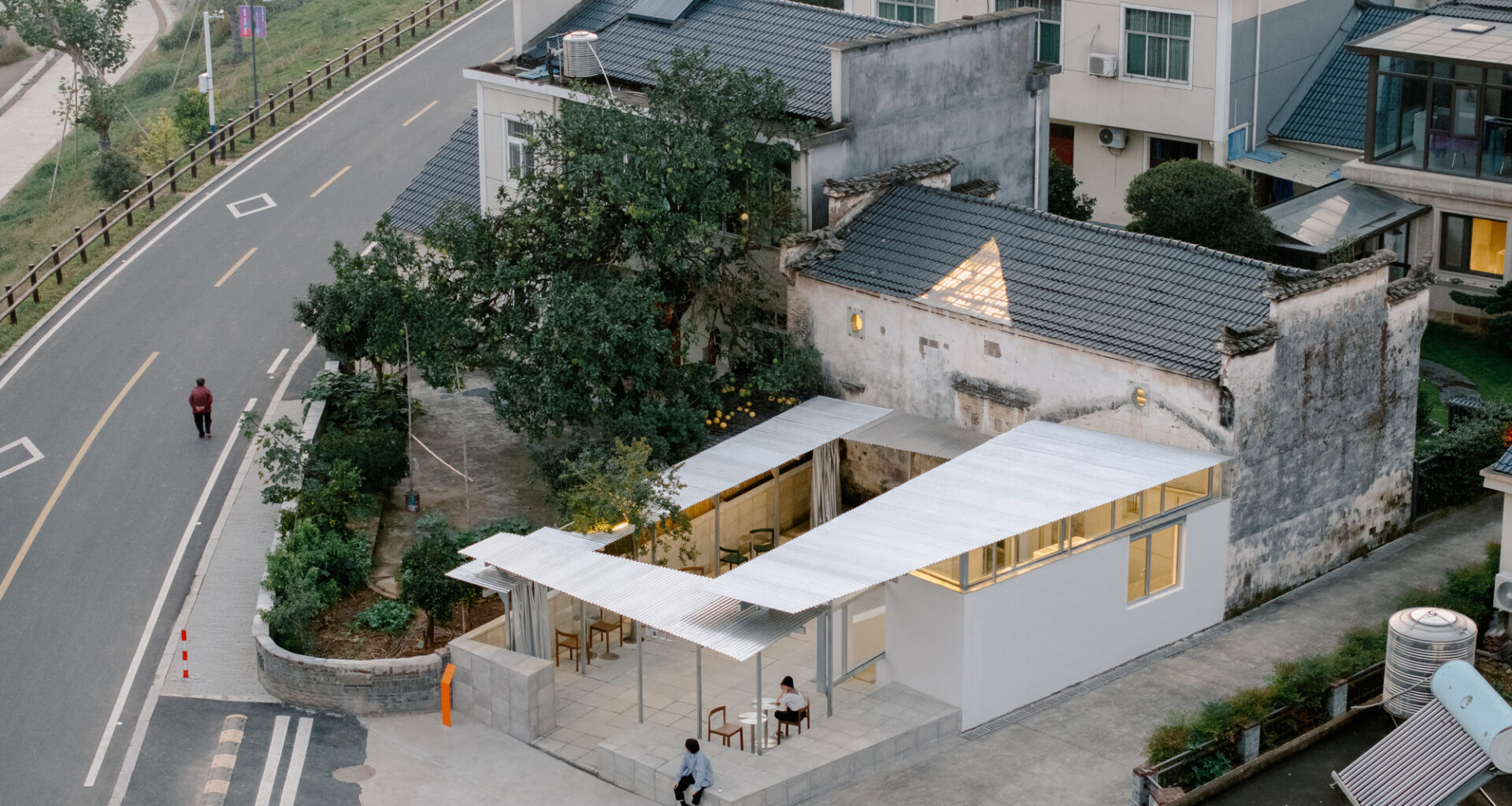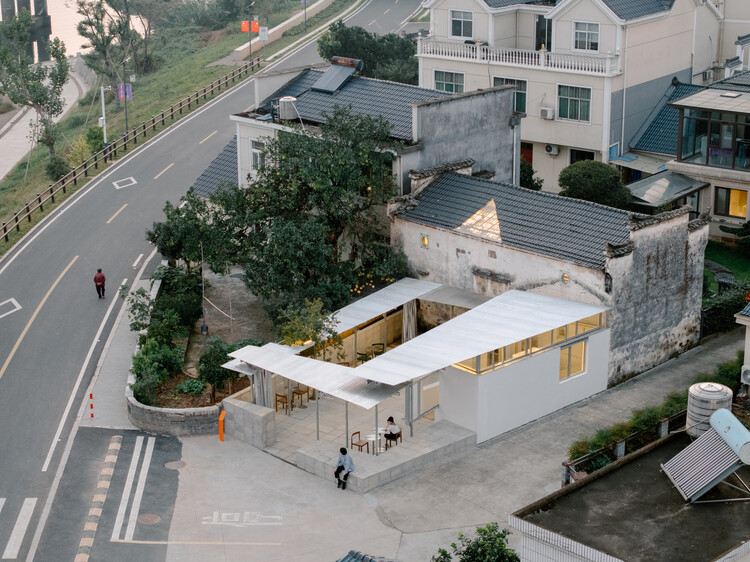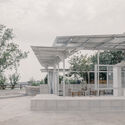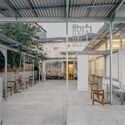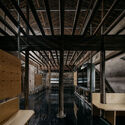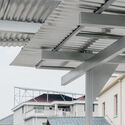Share
Share
Or
https://www.archdaily.com/1032896/longyou-tourist-center-atelier-tao-plus-c
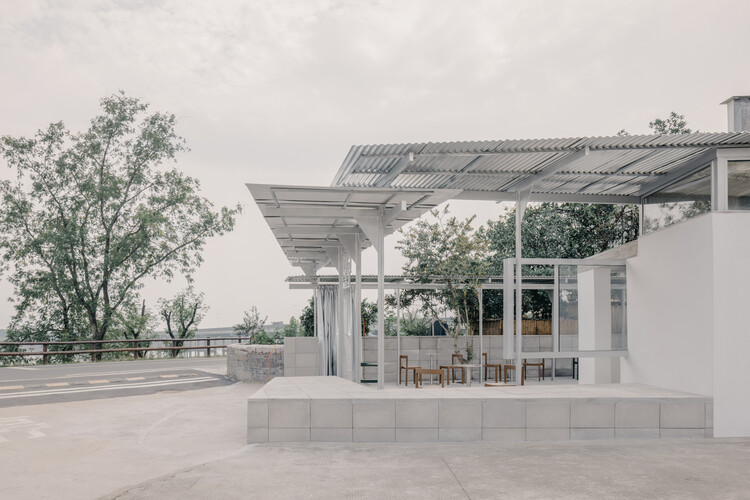 © Wen Studio
© Wen Studio
Text description provided by the architects. Crossing the Bridge over the Qu River leads to Tingtangxu Village — Adjacent to the riverside road, each household in the village adopts a vernacular house with an irregular front yard. The irregular shape of the yards are usually delineated by the interwoven village paths which were set by generations of neighborly negotiations, as a spatial reflection of the rural social structure.

