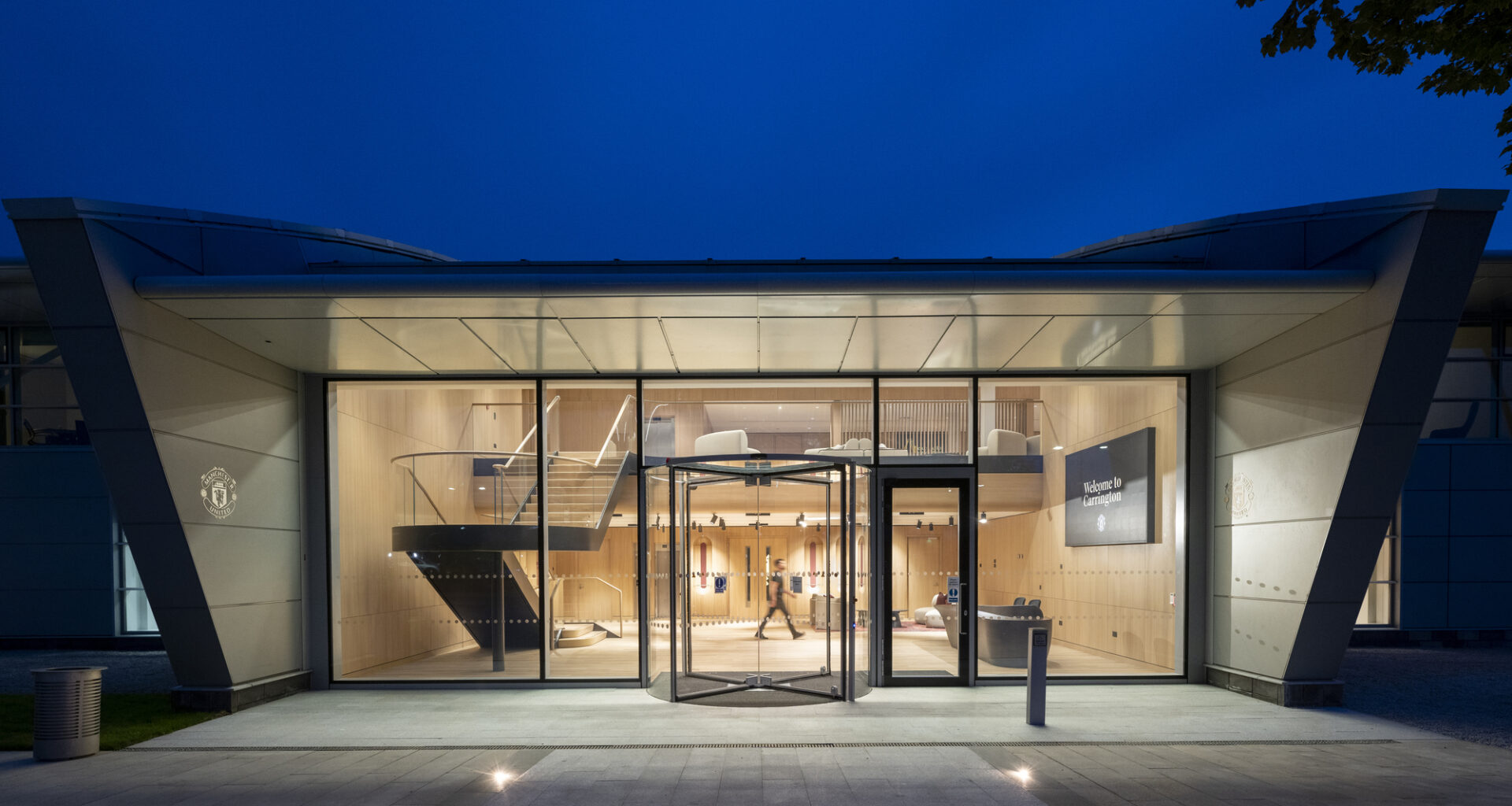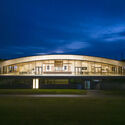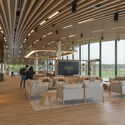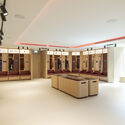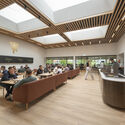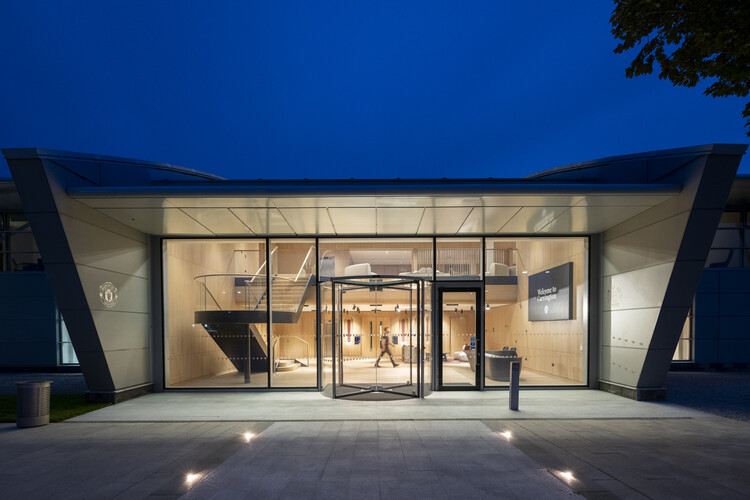 MUFC Carrington Training Centre, Manchester. Image © Nigel Young / Foster + Partners
MUFC Carrington Training Centre, Manchester. Image © Nigel Young / Foster + Partners
Share
Share
Or
https://www.archdaily.com/1033028/foster-plus-partners-redesigns-manchester-uniteds-carrington-training-complex
Foster + Partners has completed the modernization of Manchester United’s men’s first team building at the Carrington Training Complex. The project rethinks the 1999 structure to create a high-performance, collaborative environment for players and staff, integrating new facilities while retaining much of the original building’s structure. The refurbishment introduces large windows and rooflights to bring natural light deep into the floor plate, complemented by timber panelling that adds warmth and a sense of permanence. Integrated MEP systems improve the building’s operational performance, energy efficiency, and overall user experience.
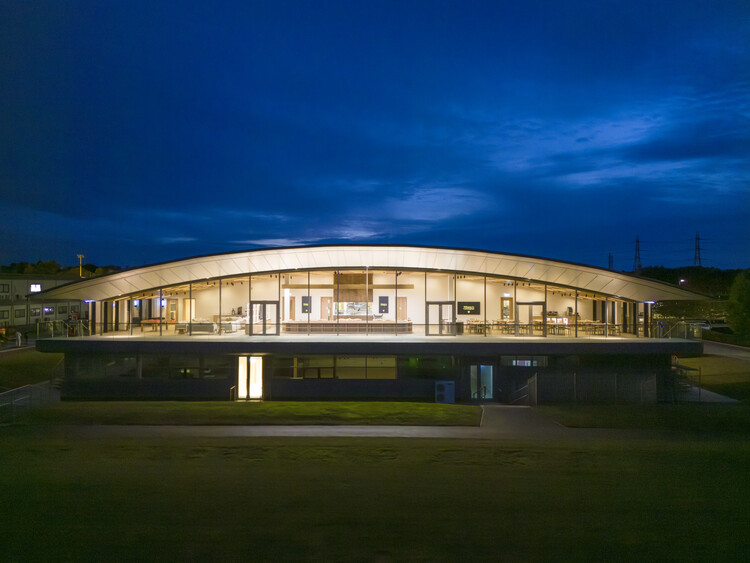 MUFC Carrington Training Centre, Manchester. Image © Nigel Young / Foster + Partners
MUFC Carrington Training Centre, Manchester. Image © Nigel Young / Foster + Partners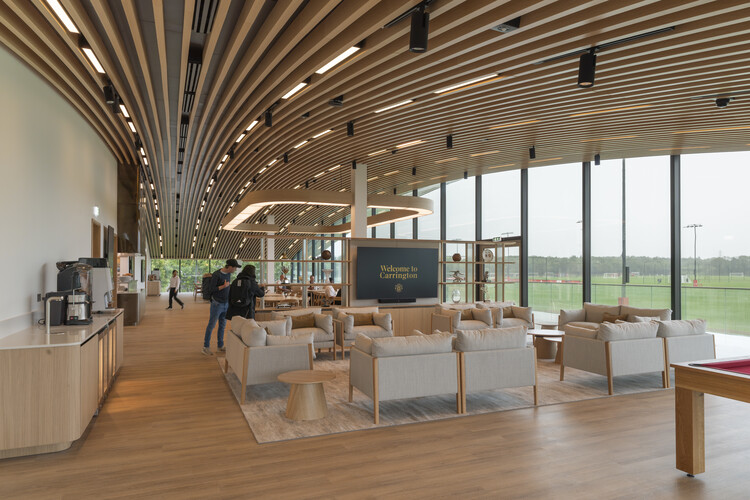 MUFC Carrington Training Centre, Manchester. Image © Nigel Young / Foster + Partners
MUFC Carrington Training Centre, Manchester. Image © Nigel Young / Foster + Partners
The design organizes spaces to facilitate recovery, preparation, and performance. A dedicated players’ entrance on the south side provides a direct connection from the car park to the dressing rooms. Its glass facade and entrance canopy redefine the arrival experience. The ground floor accommodates a hydration and nutrition area, a gym with an altitude room, hydrotherapy pools, new changing areas, medical suites, and dedicated recovery spaces.
A central spiral staircase leads to the first-floor players’ lounge, which features a continuous glass facade and an outdoor terrace overlooking the training pitches. A centrally located dining area is connected to a professional kitchen designed to support players’ nutritional needs. Open-plan coaching offices are positioned at either end of the floor, along with a briefing room for post-match analysis. The upper level houses a media area with a conference room for press briefings and a studio for TV and video production. According to Foster + Partners, the new layout prioritizes openness, natural daylight, and intuitive circulation, creating a facility aimed at supporting both the health and performance of Manchester United’s players.
Related Article Foster + Partners to Lead Masterplan for Old Trafford Stadium District Revitalization in United Kingdom 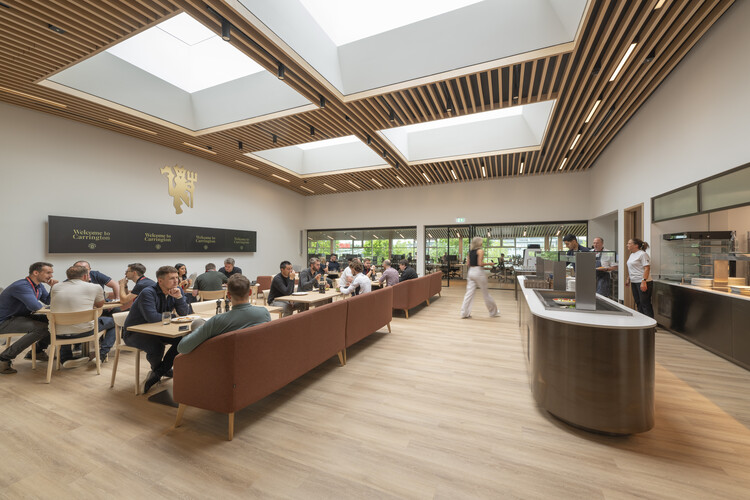 MUFC Carrington Training Centre, Manchester. Image © Nigel Young / Foster + Partners
MUFC Carrington Training Centre, Manchester. Image © Nigel Young / Foster + Partners
In parallel, Foster + Partners is leading the development of a master plan for the Old Trafford Stadium District, centered on club-owned land surrounding the current stadium. The proposal includes a new 100,000-seat stadium, set to become the largest football venue in the United Kingdom, along with public spaces, mixed-use developments, and enhanced transport links. The scheme aims to create a world-class destination for fans while contributing to the local community through housing, job creation, and civic amenities.
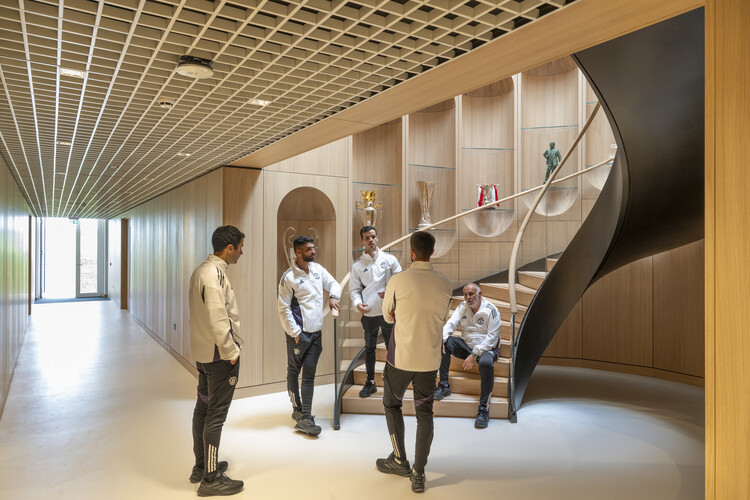 MUFC Carrington Training Centre, Manchester. Image © Nigel Young / Foster + Partners
MUFC Carrington Training Centre, Manchester. Image © Nigel Young / Foster + Partners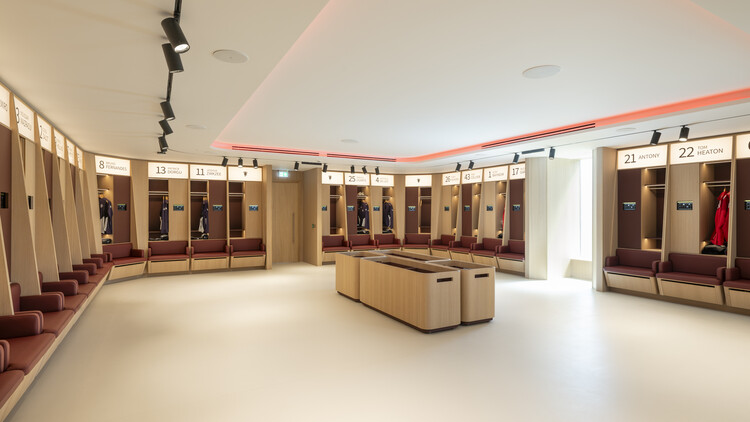 MUFC Carrington Training Centre, Manchester. Image © Nigel Young / Foster + Partners
MUFC Carrington Training Centre, Manchester. Image © Nigel Young / Foster + Partners
Other recent announcements from Foster + Partners include the design of a new retail plaza on the northern bank of the Golden Horn in Istanbul, Türkiye, which aims to activate the waterfront with public spaces and commercial areas. In Hong Kong, the practice has unveiled Central Crossing, a mixed-use development in the heart of the Central district that integrates office, retail, and public amenities. The firm has also won an international competition to design the headquarters of Sudameris Bank in Asunción, Paraguay, a project set to become a new architectural landmark for the city.
