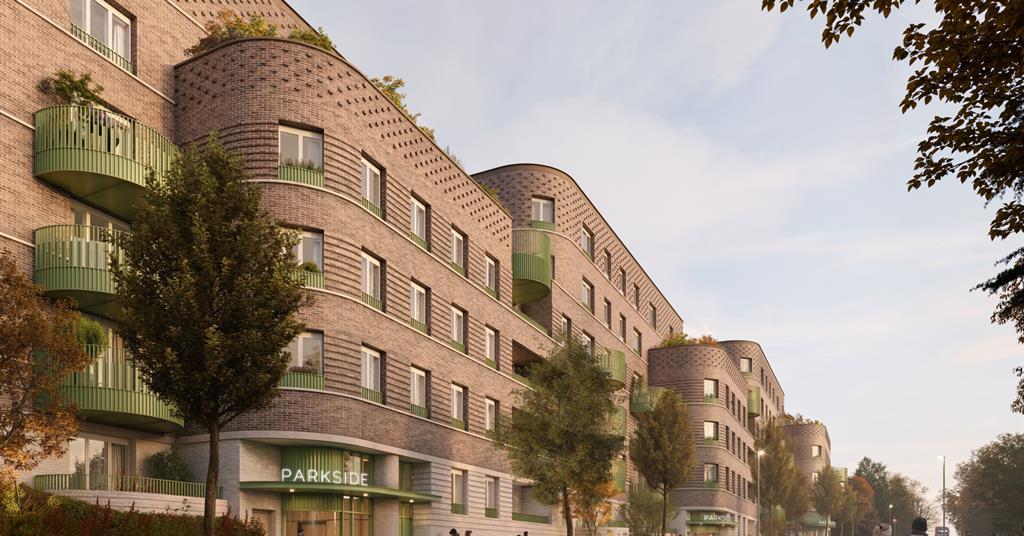Full screen in popup
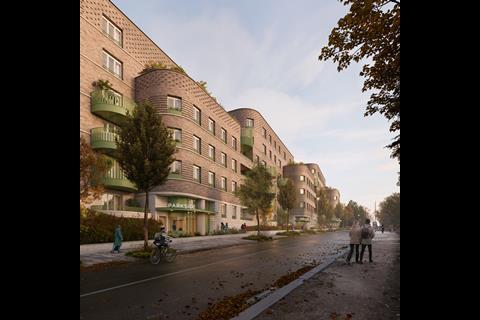
The scheme consists of three linked buildings containing a total of 130 homes
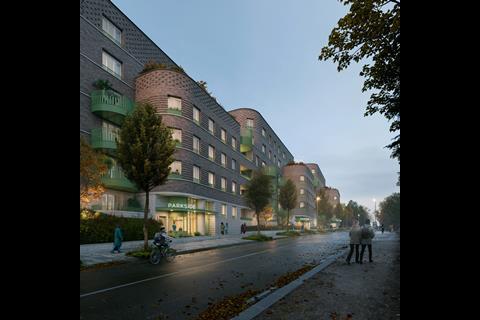
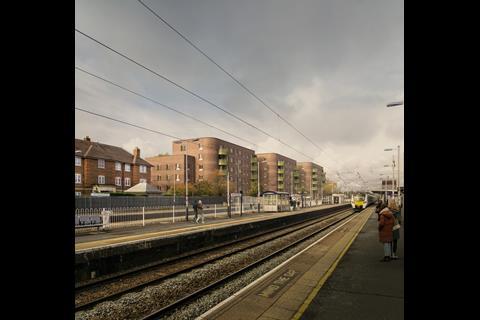
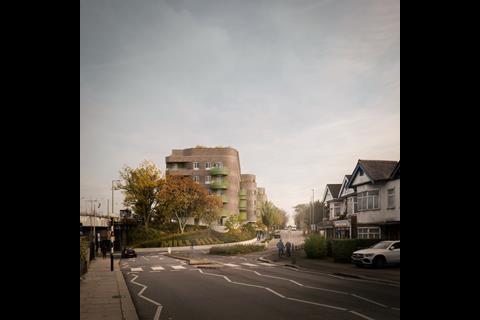
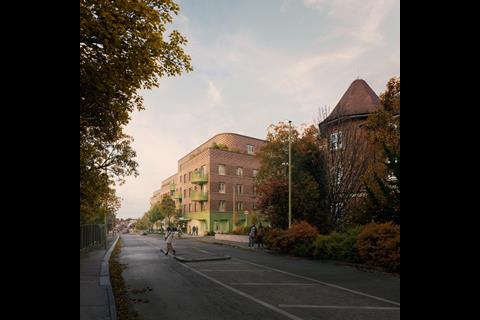
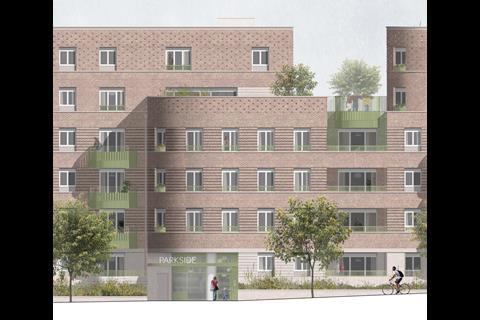
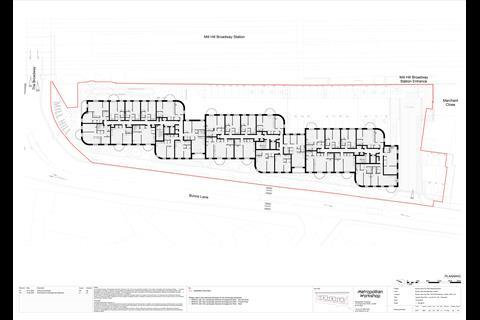
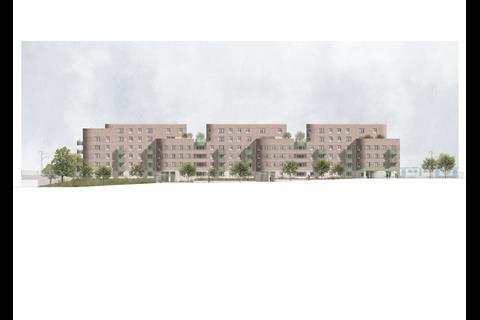
Metropolitan Workshop’s plans for a 130-home scheme inspired by London’s Victorian mansion blocks have been granted planning permission by Barnet council.
The Bunns Lane scheme will be built on a council-owned car park next to Mill Hill Broadway station, with half of the build-to-rent homes intended to be affordable.
It has been designed for a partnership between the council and investor Aviva Capital Partners, the in-house capital unit of insurance giant Aviva, which will work alongside property development company Stories on the scheme.
It’s the first time the north London council has partnered with an institutional investor of the scale of Aviva Capital Partners, which invests in urban regeneration, housing and infrastructure across the UK.
The scheme will feature three linked villas ranging from four to six storeys, offering a mix of one, two and three-bedroom apartments.
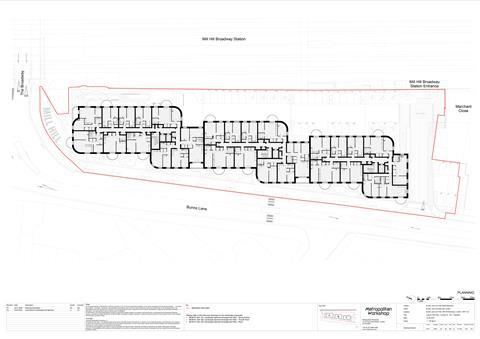
Metropolitan Workshop said it had taken the ”high-density and human-scaled architecture” of the capital’s mansion blocks, originally built in the 19th century for wealthy residents of central London, as its inspiration for the design.
The design team includes project manager and QS Cast, structural and civil engineer Whitby Wood, and MEP and environmental consultant XCO2.
Construction is expected to begin next year, with completion targeted for 2028.
The scheme has been designed to Passivhaus principles and will be served by exhaust air heat pumps. The design proposals aim to realise a 10% net gain in biodiversity and will include sustainable urban drainage solutions including green roofs and permeable paving.
