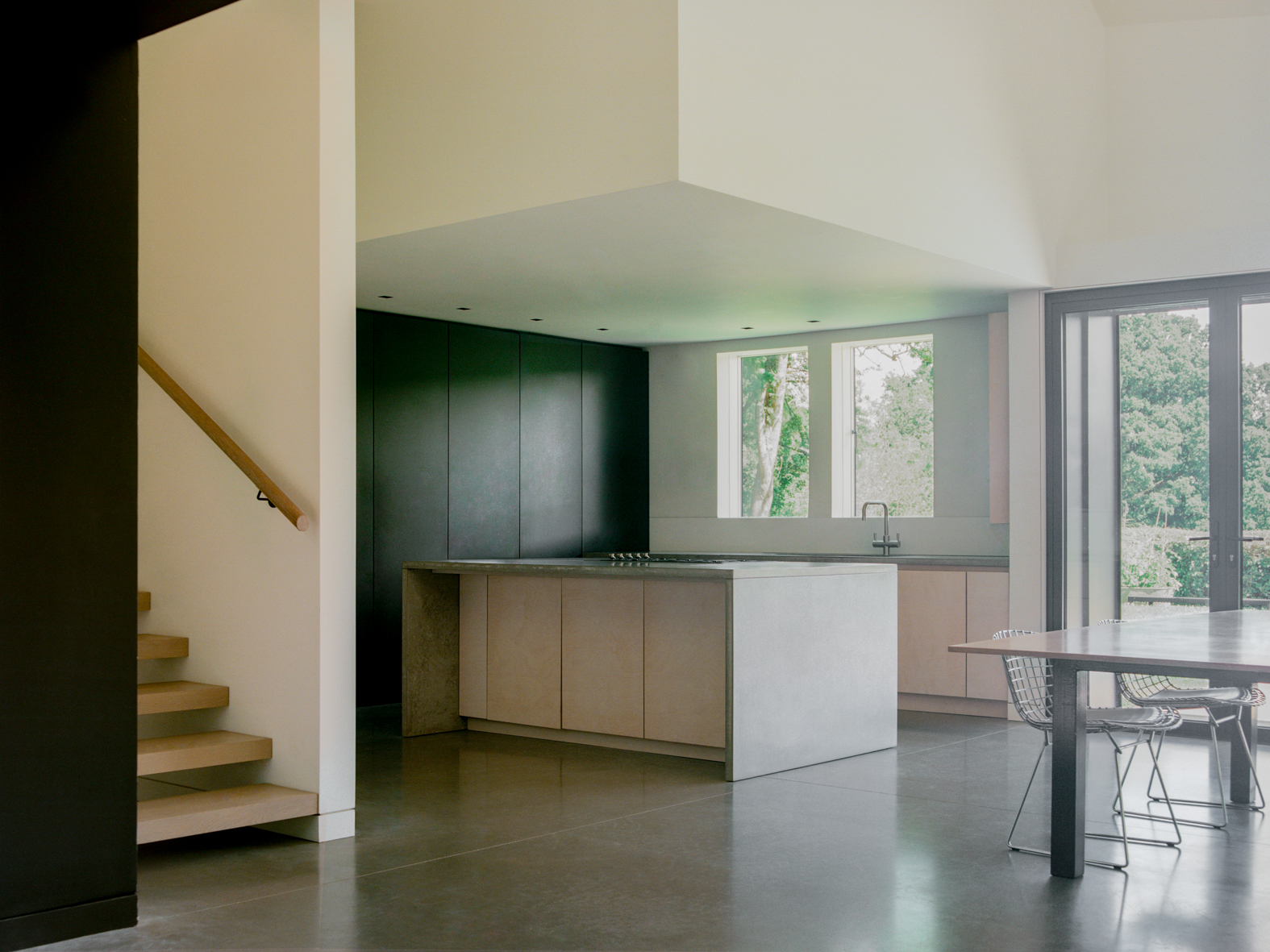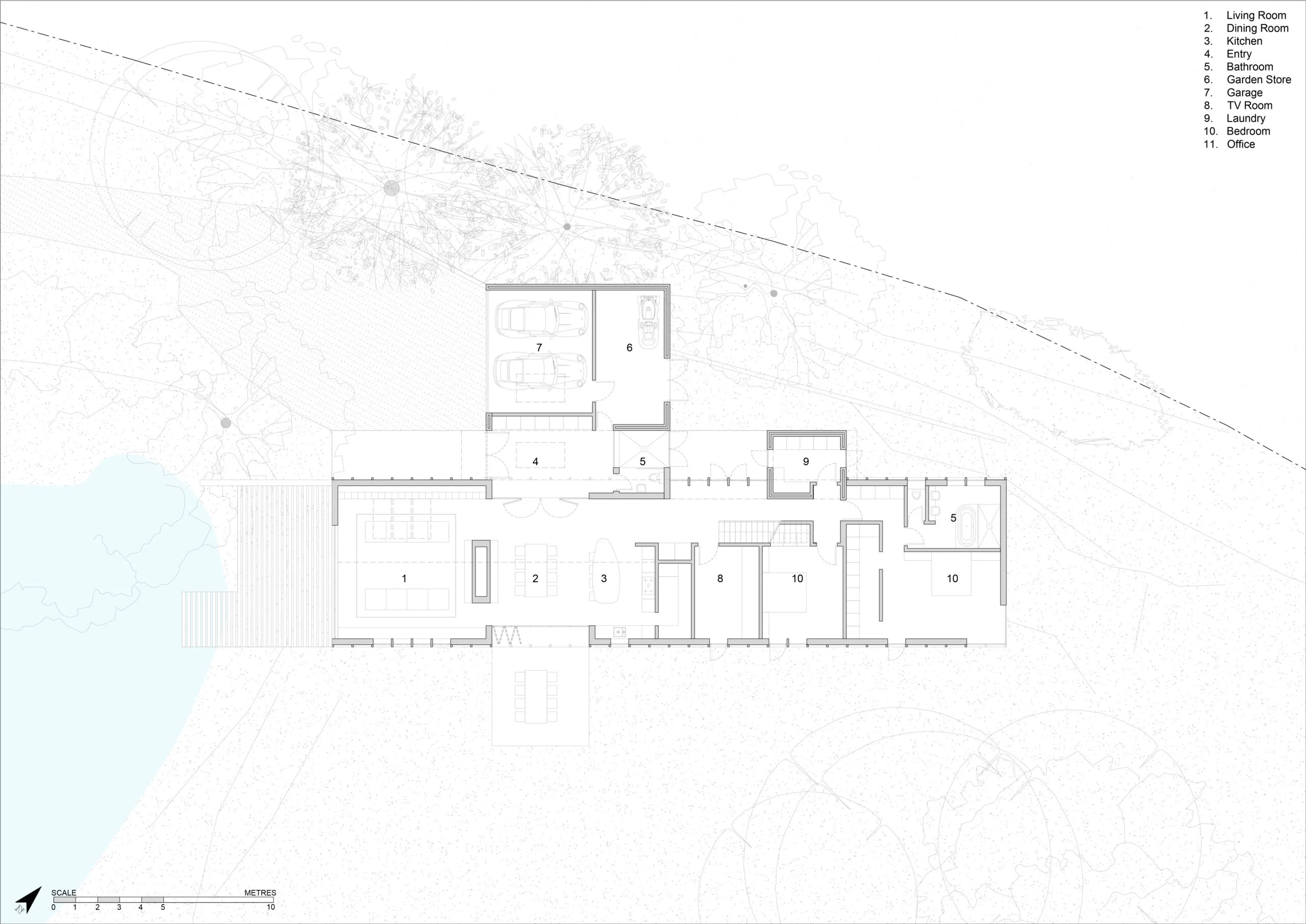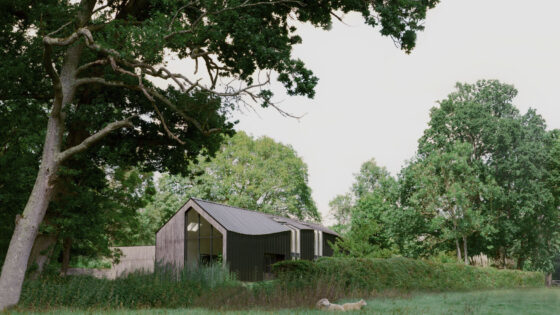The client’s brief called for a larger new home replacing an existing two-bedroom timber bungalow in a 3ha Kent countryside site.
The new home has a simple layout planned around a central entry axis. Ancillary spaces, including utility and storage, have been situated to the north, with main living areas and bedrooms positioned to the south to maximise views of the surrounding woodland.
Inspired by the form of traditional Kent blackened barns, the house has a steel and timber superstructure. End façades are clad in reclaimed chestnut, giving the building a rustic aesthetic and offseting the metal-clad elevations.

Expansive glazing to the west side frames the scenery while other façades have minimal openings to allow for privacy.
Inside, the four-bedroom house has a study, utility spaces and living rooms accommodated beneath a ‘twisted’ roof structure, mirroring the undulating landscape and creating a sense of movement.
To reduce embodied carbon, the structure uses 87 per cent local timbers with recycled steel cladding and bio-based coatings throughout.
A 400m2 man-made lake has been created to the property’s edge to increase biodiversity. This is bordered by 1ha of private woodland, which is being used as part of the home’s passive cooling system, using evaporative cooling in tandem with prevailing breezes.

Architect’s view
Twisted House is a contemporary architectural marvel located in the heart of Kent’s pastoral landscape.
This striking family home is a testament to the fusion of modern design with natural surroundings, embodying the clients’ vision of a functional yet personality-driven residence.
The brief from the clients was simple: replace the existing two-bedroom timber bungalow with a larger, more contemporary family home that reflects both their lifestyles and the scenic beauty of Kent’s countryside. The result is a home that seamlessly connects with its environment, making full use of the natural resources and local materials.
Twisted House is more than a home; it is a tribute to modern architecture harmonizing with rural living. It stands as a peaceful and functional haven, promoting both a connection to the surrounding environment and a contemporary lifestyle.
Andy Martin, director, Andy Martin Architecture

Project data
Location Benenden, Cranbrook
Start on site June 2022
Completion February 2024
Gross internal floor area 290m2
Form of contract JCT Minor Works Contract
Construction cost £495,000
Construction cost per m2 £1,700
Architect Andy Martin Architecture
Client Private
Structural engineer Momentum Enginners
Project manager AMA
Principal designer AMA
CDM co-ordinator AMA
Approved building inspector London Building Control
Main contractor Parker and Son
CAD software used AutoCAD
Environmental performance data
Percentage of floor area with daylight factor >2% 42%
Percentage of floor area with daylight factor >5% 53%
On-site energy generation Nil
Annual mains water consumption 39 m3/occupant
Airtightness at 50Pa 3 m3/h.m2
Heating and hot water load 36 kWh/m2/yr
Operational energy (predicted) 33 kWh/m2/yr
Overall area-weighted U-value Not supplied
Predicted design life 50 years
Embodied carbon Not supplied
Whole-life carbon Not supplied
Annual CO2 emissions Not supplied
