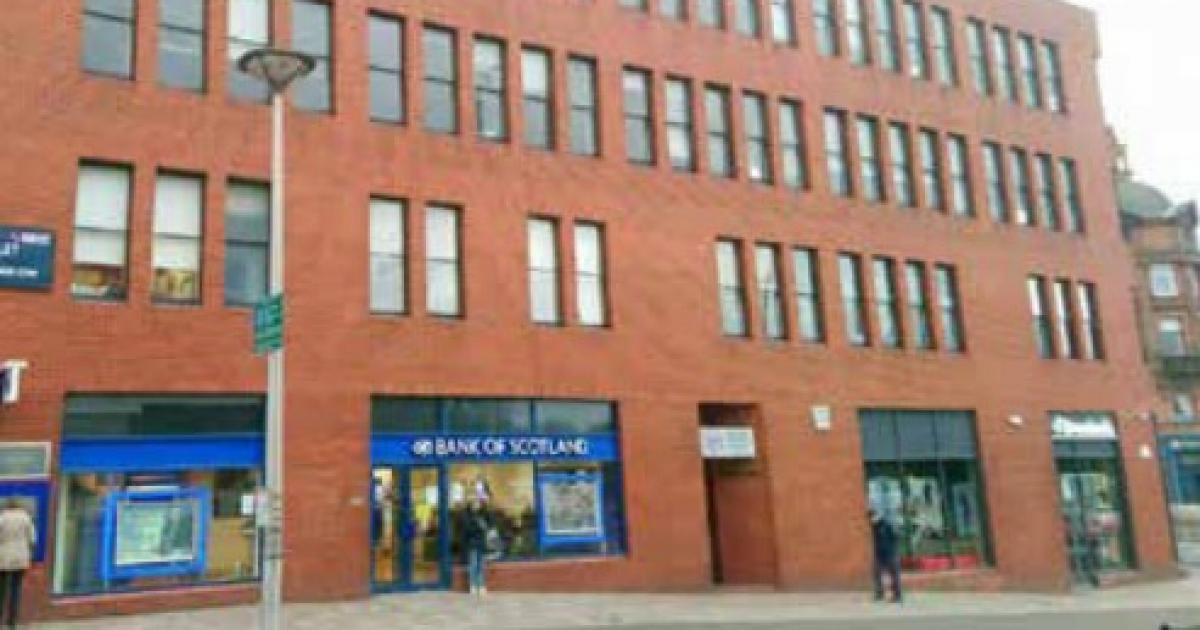But council planners are supportive of Partick Housing Association’s new application to provide 17 flats for social rent. They say it would contribute to “increased town centre living, directly supporting… objectives to bring more people into centres to live, not just shop or work”.
There have been 18 objections to the plan, with neighbours saying congestion in the Anniesland area will be exacerbated as no parking for residents is proposed. They also have privacy and noise concerns over a “communal deck” on the first floor.
Three letters of support have been received by the council. Councillors on the planning committee will consider the application on Tuesday.
Currently, only the lower floors of the four-storey property at the junction of Great Western Road and Crow Road are in use. They are occupied by Domino’s Pizza and Bank of Scotland.
Under the plan, which would see 11 one-bedroom and six two-bedroom flats created, the ground floor commercial uses would remain.
In a report to the planning committee, council officials state the proposal would bring “the upper floors of a vacant office building back into productive use”.
They add the project supports the “wider aim of increasing residential provision within highly accessible town centre locations”.
The report also states: “While no off-street parking is proposed specifically for residents, this may be justified by the site’s high accessibility, secure cycle storage provision, and the proposed provision of car club or managed spaces that are electric vehicle enabled.
“It is recognised that the site has high accessibility by public transport, walking, and cycling.”
The decision to reject the application in 2021 was made by the city’s planning local review committee, after the housing association launched an appeal when the council failed to make a ruling in the required timeframe. Four parking spaces were proposed at the time.
Responding to the new plan, one objector said Great Western Road already “suffers from congestion and limited parking” and the development would “increase pressure on already overstretched parking capacity”.
Read More
Enforcement action over ‘unauthorised’ development in Rob Roy village
Charity says ‘enough is enough’ after latest windfarm bid for Ochil Hills
Go-ahead given for £12m holiday lodge park in Scottish Borders
They added a proposed “communal patio and pergola at first-floor level will directly overlook the rear-facing rooms – including kitchens, lounges, bathrooms, and bedrooms-of existing flats at 1648 Great Western Road”.
“This raised platform intrudes on residents’ reasonable expectation of privacy and would introduce a significant loss of amenity due to overlooking and noise from communal gatherings.”
Concerns have also been raised over a lack of outdoor space for residents, waste management and over-development of the site.
The council report states: “Although the 18-metre window-to-window separation standard is not fully achieved in relation to the communal deck, this must be considered in the context of the site’s urban setting and the benefits of reusing an existing building.”
Officials add the “windows in the neighbouring property are angled, reducing direct overlooking” and “conditions of the planning permission could limit “views into neighbouring properties”.
The noise impact is considered “commensurate with a typical tenement back court and therefore compatible with a residential setting”, planners believe.
They also state the site is close to green spaces such as Anniesland Park and residential and commercial waste would be “stored separately, with collection access provided via Foulis Lane to minimise disruption”.
In its application, the housing association states: “If left to remain empty the ageing building could deteriorate further becoming a blight in an otherwise pleasant area.
“Converting this disused space to residential flats would bring some life and character back to the building which would otherwise remain empty.”
