Share
Share
Or
https://www.archdaily.com/1033115/brighton-high-school-jawsarchitects
-
Area
Area of this architecture projectArea:
7602 m² -
Year
Completion year of this architecture projectYear:
-
Photographs
-
Lead Architects:
Chris Egan
Text description provided by the architects. Catering for up to 600 students across years 7-12, Brighton High School is an aspirational and inclusive education environment with an emphasis on contemporary indoor and outdoor learning spaces. The Jordan River / Kutalayna is a familiar feature of this landscape, the valley providing a strong geographical connection between the high school and the primary feeder schools upstream.

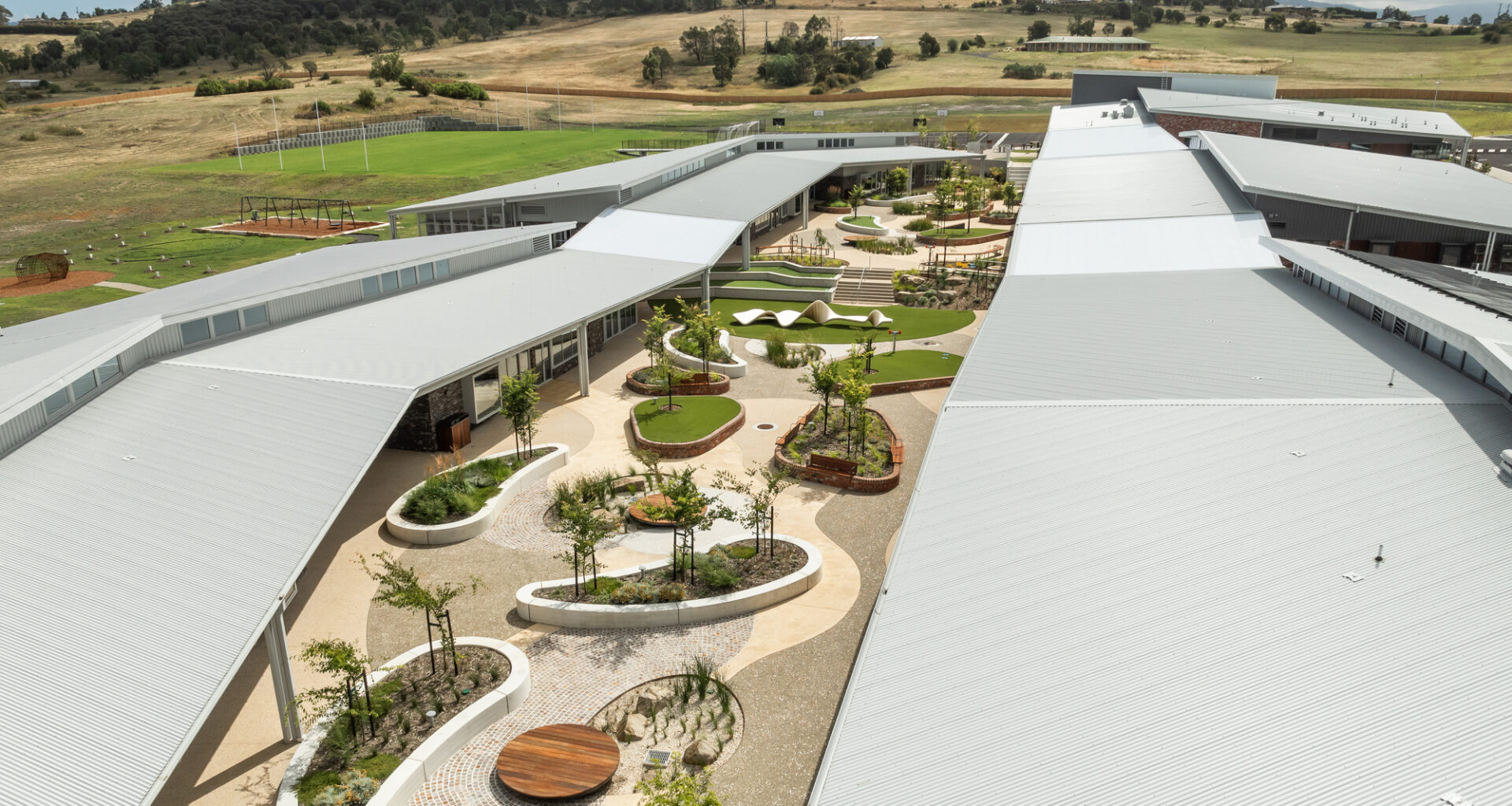
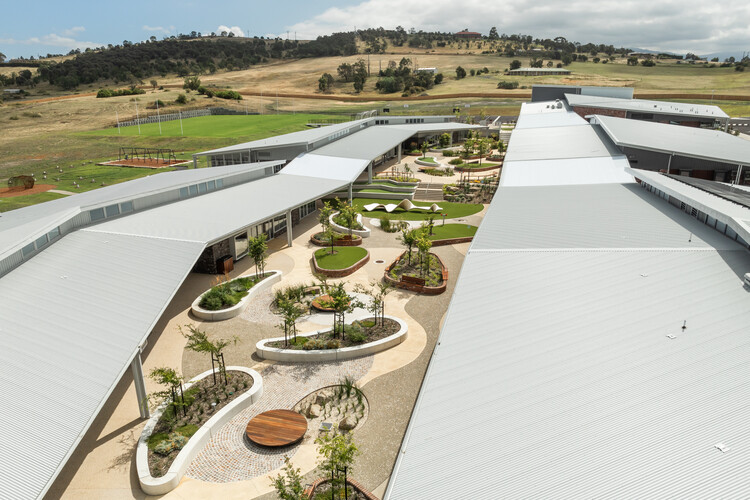
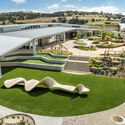

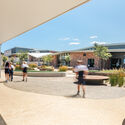
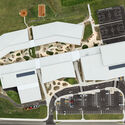
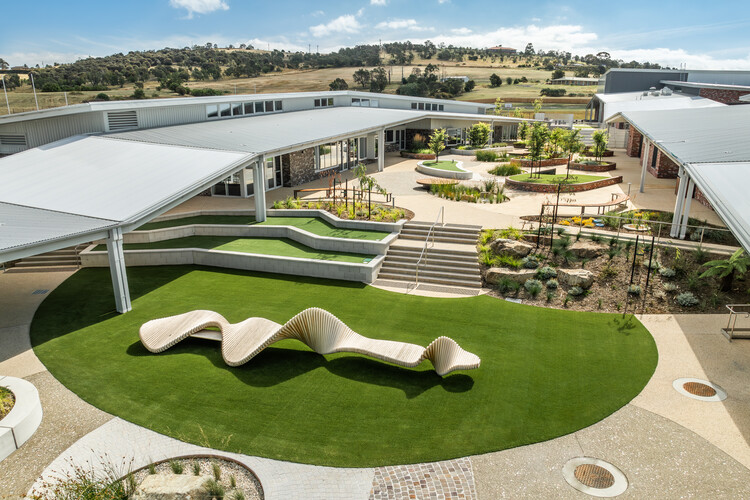 © Natasha Mulhall
© Natasha Mulhall