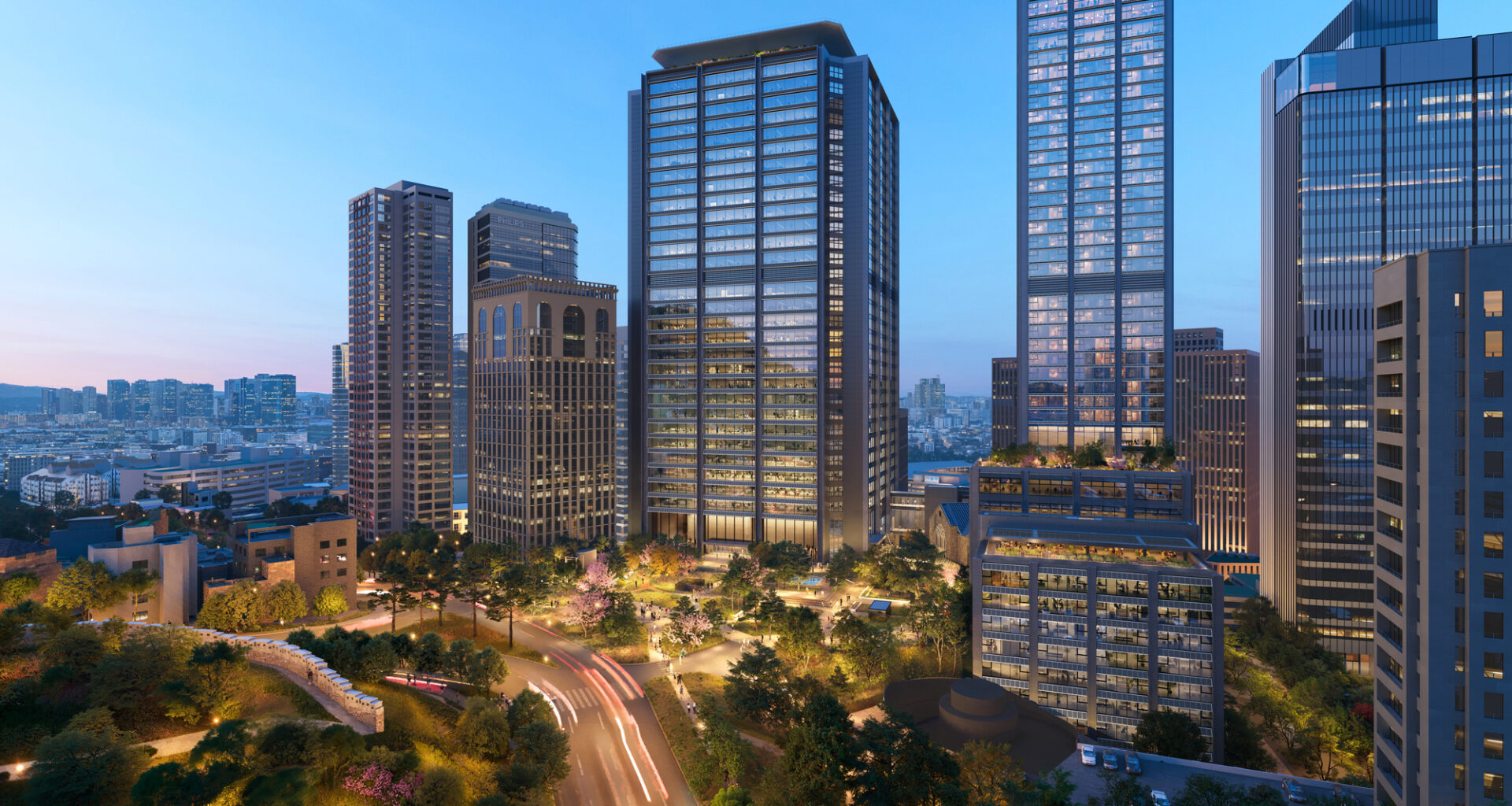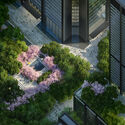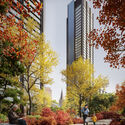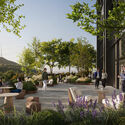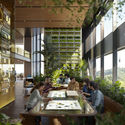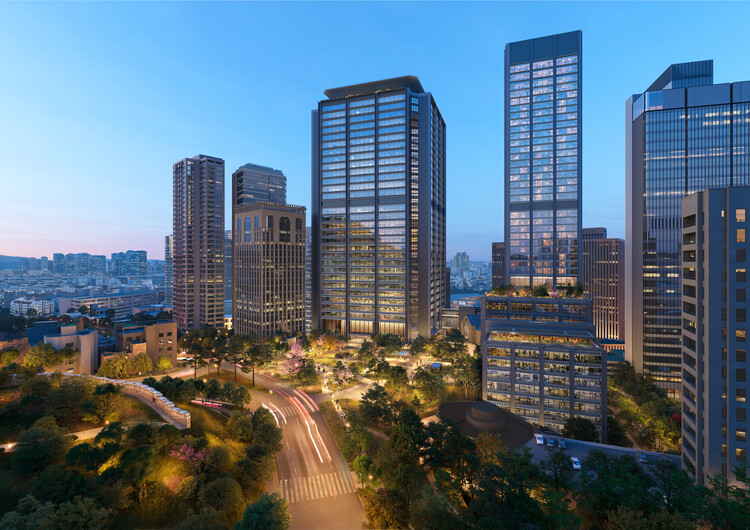 IOTA Seoul I mixed-use development. Render. Image Courtesy of Foster + Partners
IOTA Seoul I mixed-use development. Render. Image Courtesy of Foster + Partners
Share
Share
Or
https://www.archdaily.com/1033187/foster-plus-partners-reveals-design-for-mixed-use-development-in-central-seoul-south-korea
Foster + Partners has released images of the proposed design for IOTA Seoul I, a mixed-use development in Seoul, South Korea. The project would be located between Seoul Station and Namsan, a 270-meter-high peak in the Jung-gu district in the south-central part of the city. The site has been described by the architects as a landmark location due to its historical significance as one of Seoul’s gateways for travelers arriving by train.
According to Luke Fox of Foster + Partners, the project aims to extend the experience of Namsan Park into the new development. The design would dedicate 40% of the site to public use, including a central park. New buildings would be surrounded by green community spaces, envisioned as a “green oasis in the heart of the city.” This approach would re-establish the area’s connection with Namsan peak and its surrounding parkland.
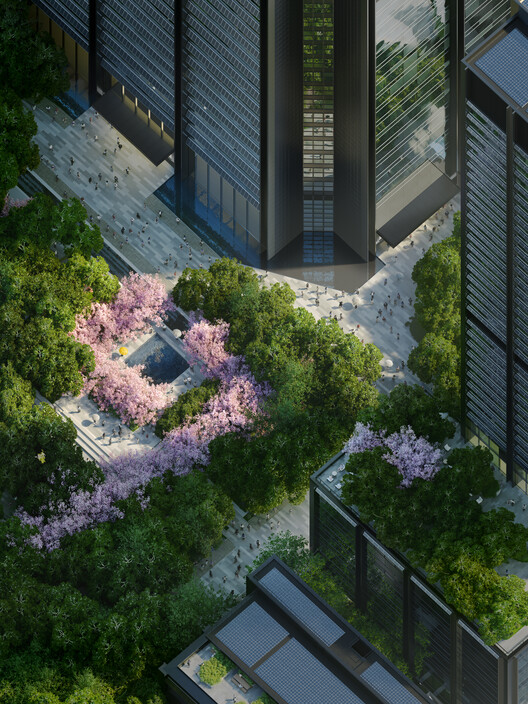 IOTA Seoul I mixed-use development. Render. Image Courtesy of Foster + Partners
IOTA Seoul I mixed-use development. Render. Image Courtesy of Foster + Partners
The proposal includes three buildings: a hotel, a 34-storey office tower, and a tourism center adjacent to the hotel. In line with the green oasis concept, the buildings would incorporate pocket gardens, landscaped terraces, and rooftop spaces accessible to pedestrians. The design also addresses the site’s topography through new pedestrian routes with stairs and escalators, facilitating access from Seoul Station and Toegye-ro Street.
Related Article Seoul Architecture City Guide: 30 Projects to See in the Heart of South Korea
Maintaining both visual and physical connections with Namsan peak is presented as a central priority. The spacing between the hotel and the office tower has been designed to preserve clear sightlines from Seoullo 7017 to Namsan peak and the N Seoul Tower. The office tower would feature a rooftop garden with panoramic views of the city and a structural system that allows for 18-meter column-free spans, creating flexible open-plan interiors.
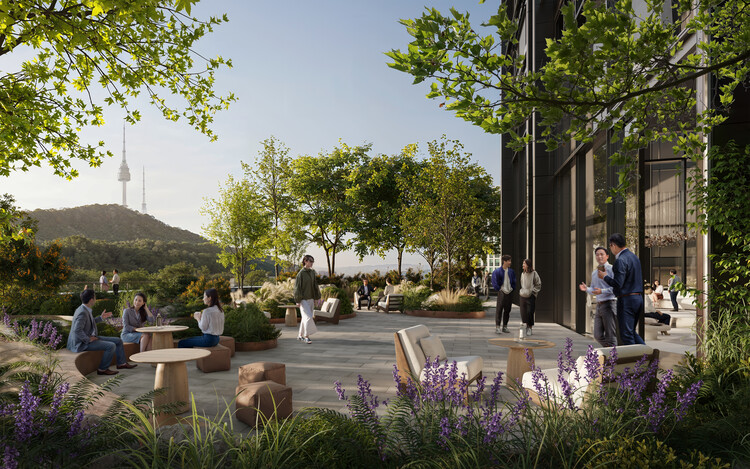 IOTA Seoul I mixed-use development. Render. Image Courtesy of Foster + Partners
IOTA Seoul I mixed-use development. Render. Image Courtesy of Foster + Partners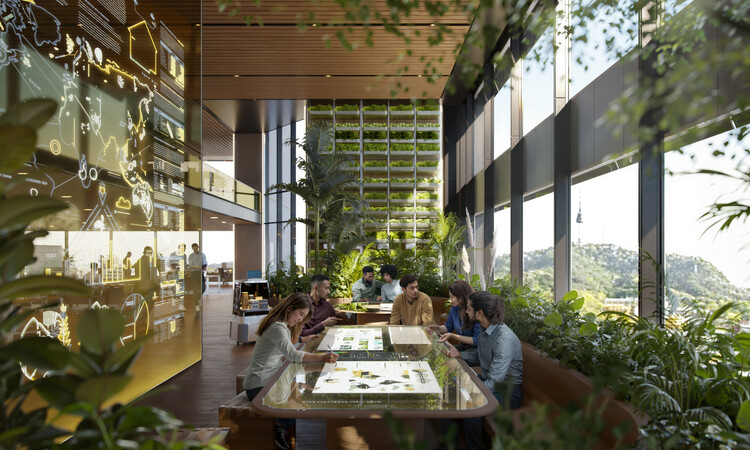 IOTA Seoul I mixed-use development. Render. Image Courtesy of Foster + Partners
IOTA Seoul I mixed-use development. Render. Image Courtesy of Foster + Partners
From a heritage perspective, the project would preserve views of the natural environment while also reclaiming part of an existing structure. The hotel design integrates the lobby of a former hotel by architect Kim Jong-sung. In addition, the new buildings’ façades and roofs would incorporate photovoltaic panels projected to generate 47% of the development’s operational energy. Plans also include ground-source heating and cooling systems, alongside new fuel cell technology.
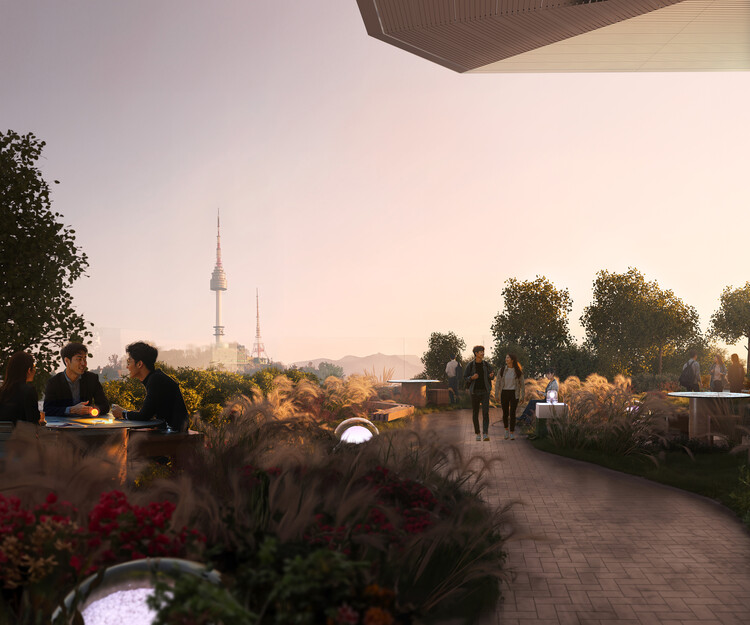 IOTA Seoul I mixed-use development. Render. Image Courtesy of Foster + Partners
IOTA Seoul I mixed-use development. Render. Image Courtesy of Foster + Partners
Other recent works by Foster + Partners include the completion of the modernization of Manchester United’s men’s first-team building at the Carrington Training Complex in Carrington, England, and the release of new images of the proposed Retail Plaza on the northern bank of the Golden Horn in Istanbul, Türkiye. In Seoul, recent news highlights the selection of 24 designers commissioned to create the Walls of Public Life, a collective installation exploring how building exteriors can become more expressive, engaging, and emotionally resonant. The installation will be presented at the 2025 edition of the Seoul Biennale of Architecture and Urbanism, running from September 26 to November 18.
