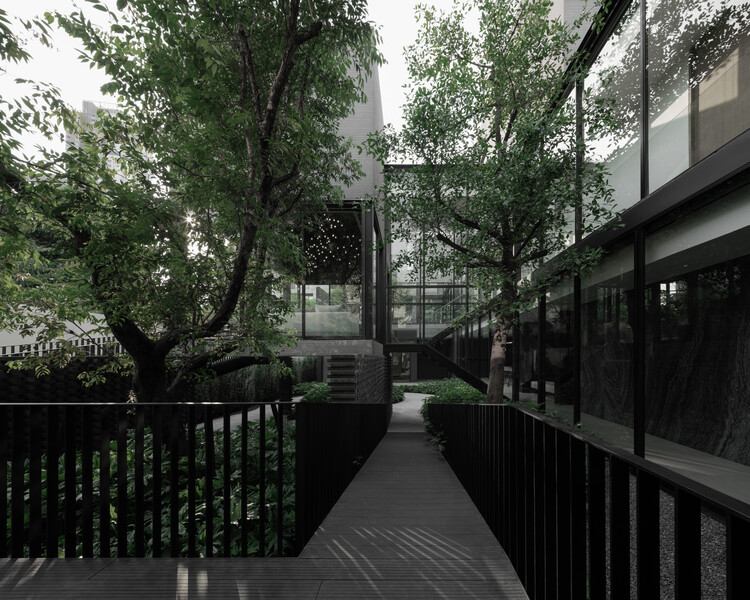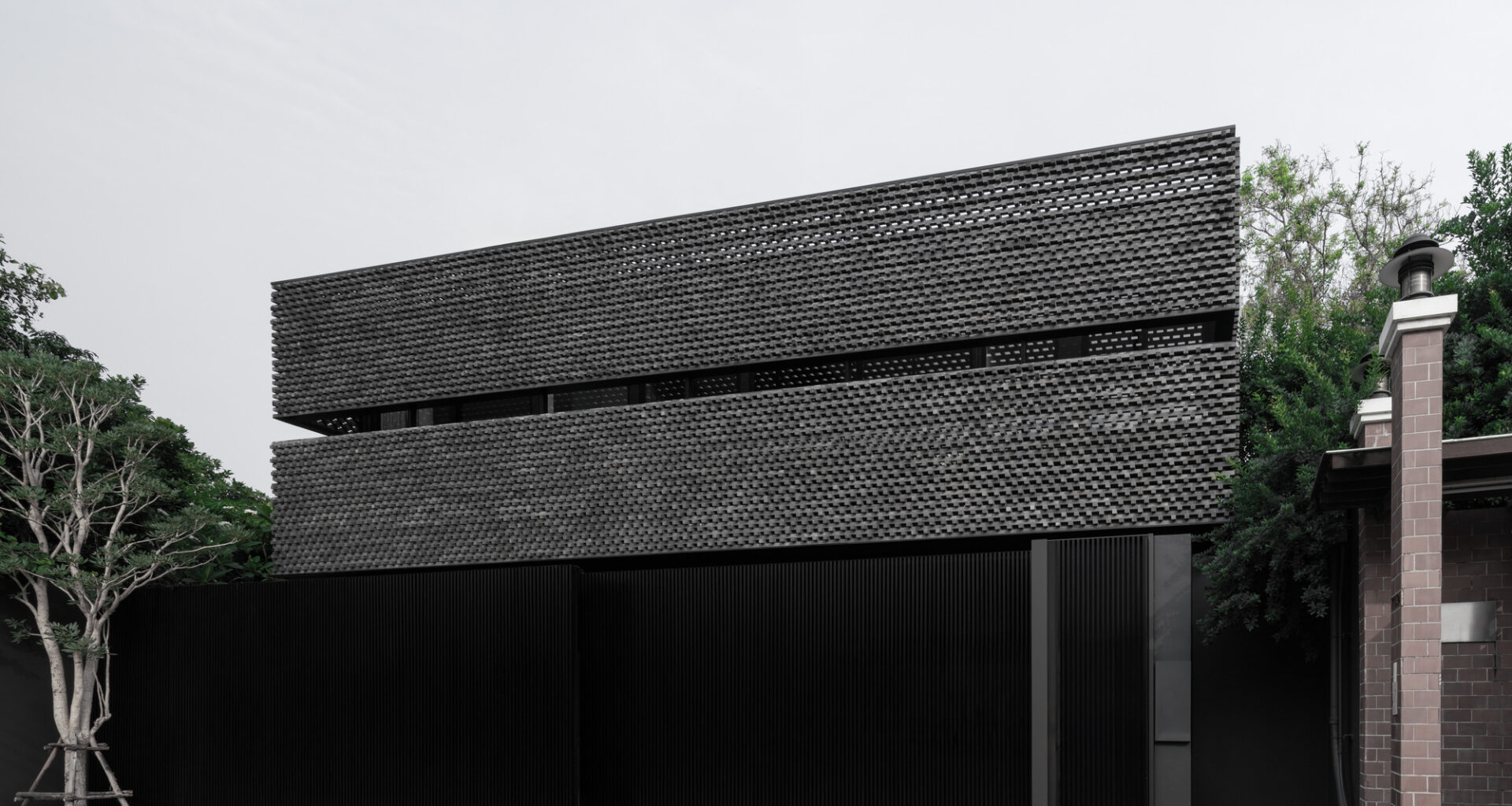 © Chalermwat Wongchompoo | Sofography
© Chalermwat Wongchompoo | Sofography
Share
Share
Or
https://www.archdaily.com/1033082/lane-house-core-cluster
 © Chalermwat Wongchompoo | Sofography
© Chalermwat Wongchompoo | Sofography
Text description provided by the architects. During the COVID-19 pandemic, when access to parks and other public spaces was restricted, the Lane House was conceived with the intention of creating an outdoor exercise space. The building’s program requires integrating a sports area, cycling or running track, into various functions of the house. This raises the question of the optimal layout for maximizing the cycling/running track’s length while integrating it with 850 square meters of functions withina 640-square-meter plot.





