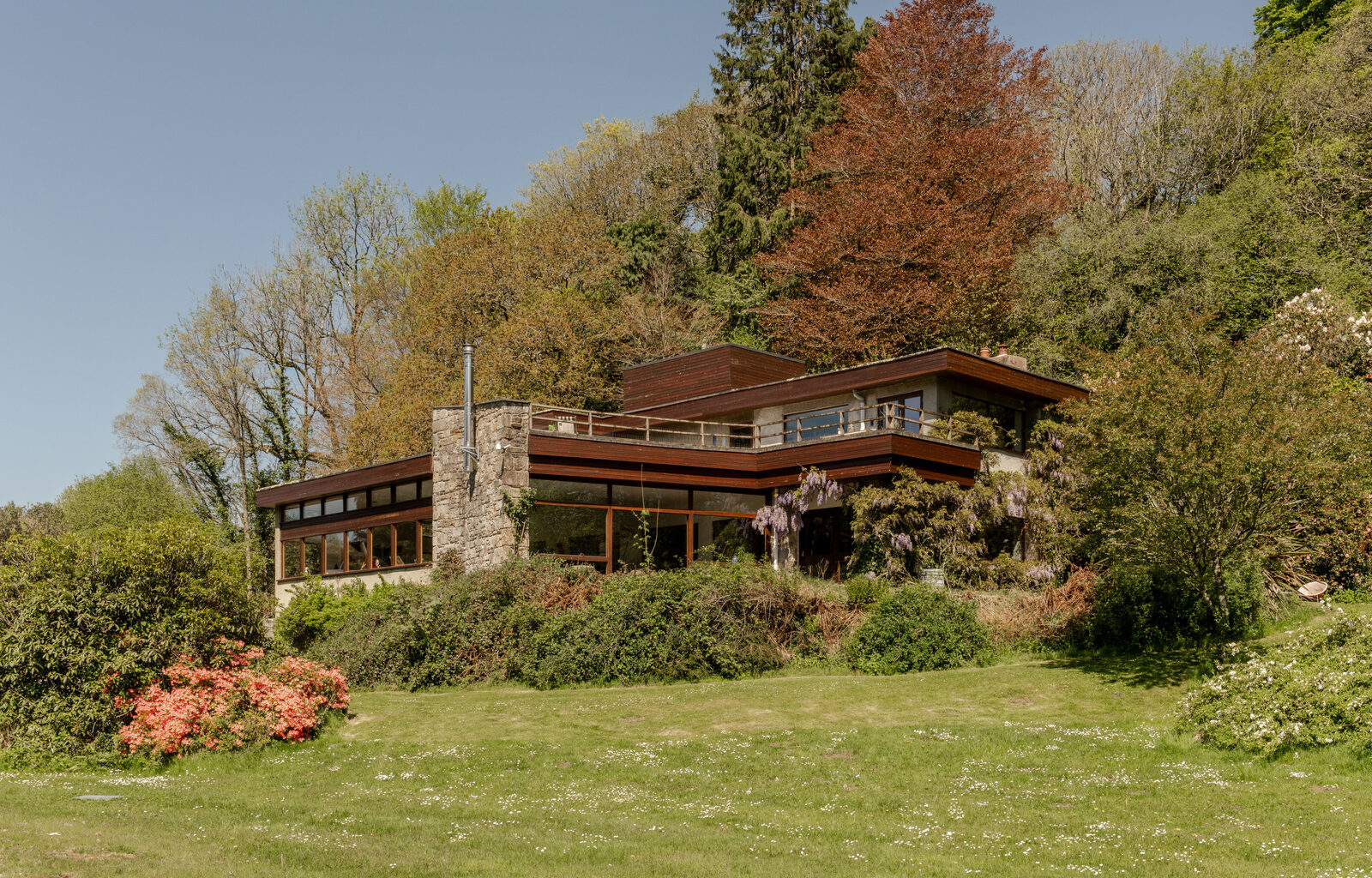The Prairie style of Frank Lloyd Wright came to the Cornish countryside the year Ronald Sims designed this schoolhouse on three acres of riverbank. It was 1961, and Sims had just returned to England from a sojourn in America. The bucolic setting for his scheme, along with the low, horizontal roofline, front-and-centre chimney and long banks of windows suggested he’d absorbed the philosophies and techniques of the formidable architect. Some believe he even worked in the Illinois office for a time. The result is Fellover School, a rare opportunity indeed for house-hunters around Bodmin.
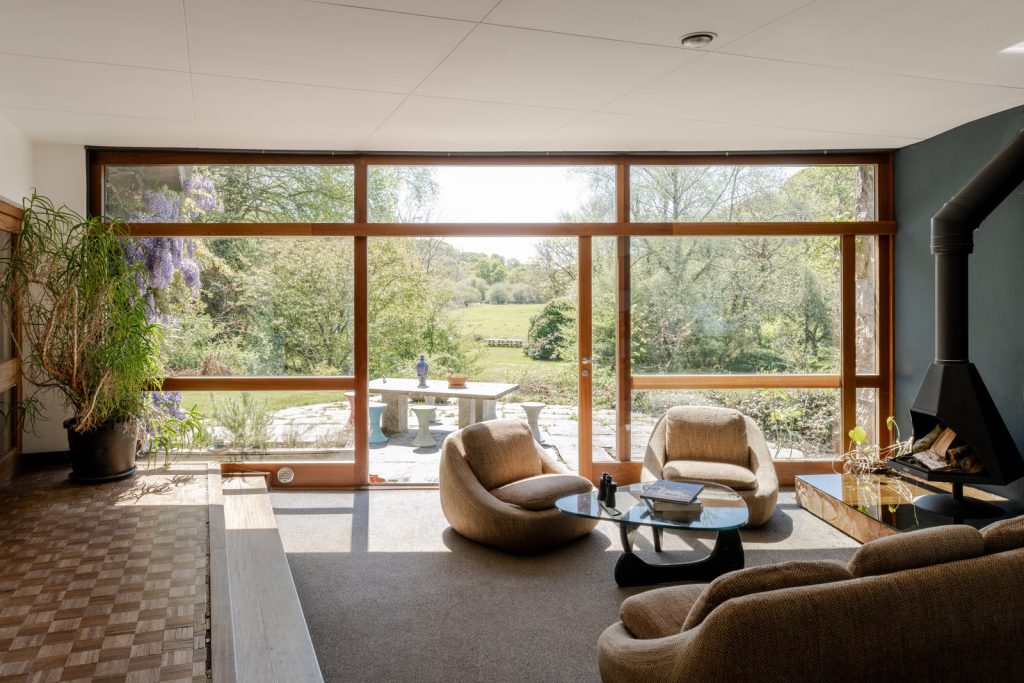
Photography: The Modern House.
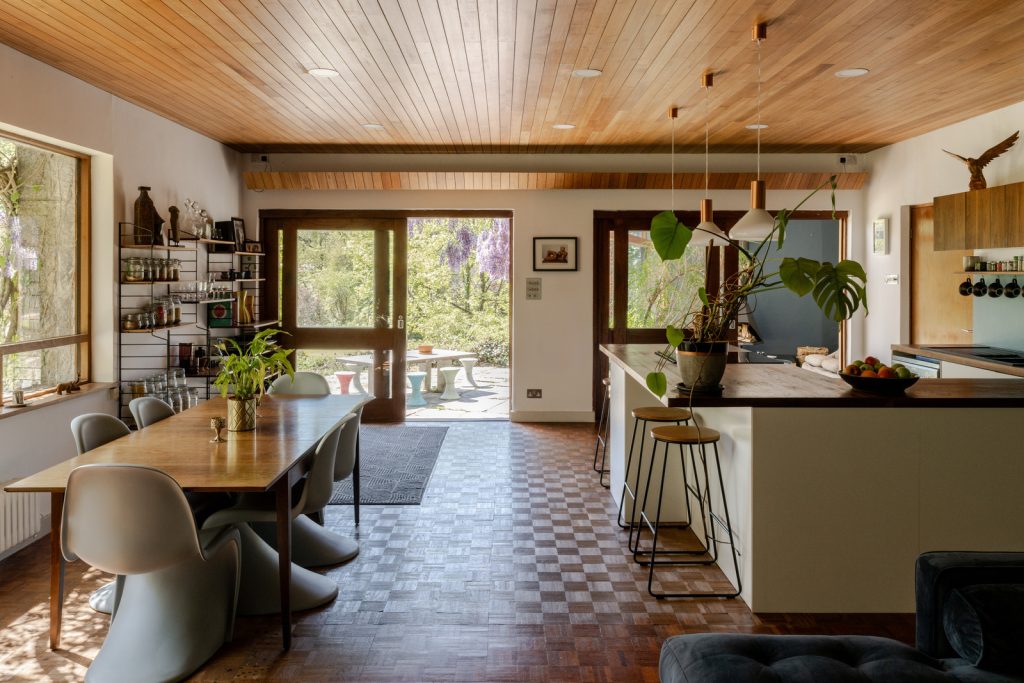
Photography: The Modern House.
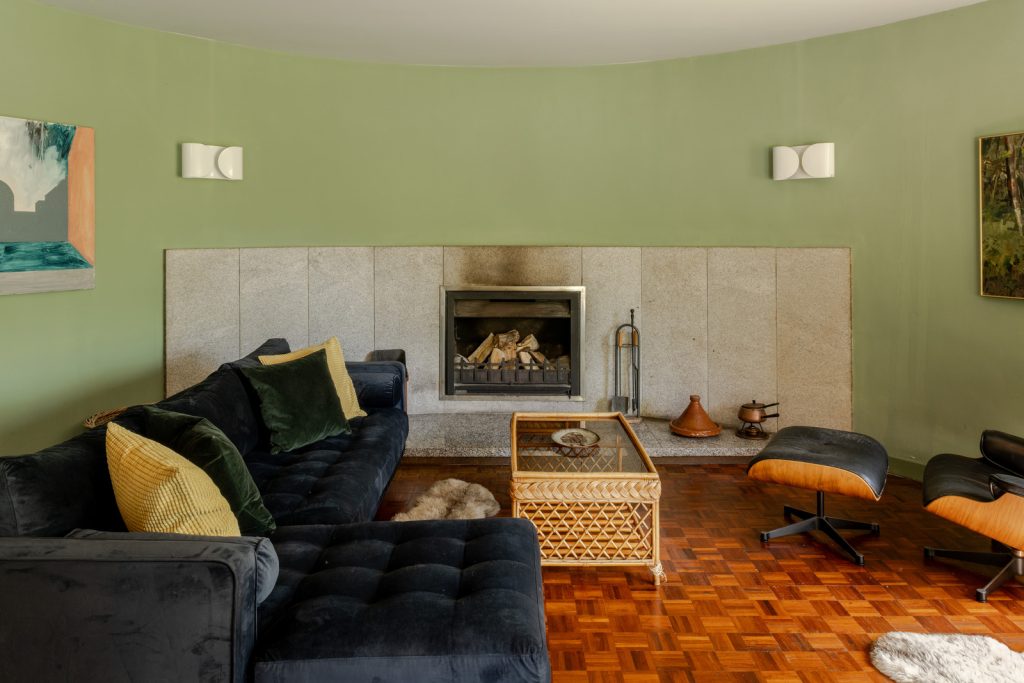
Photography: The Modern House.
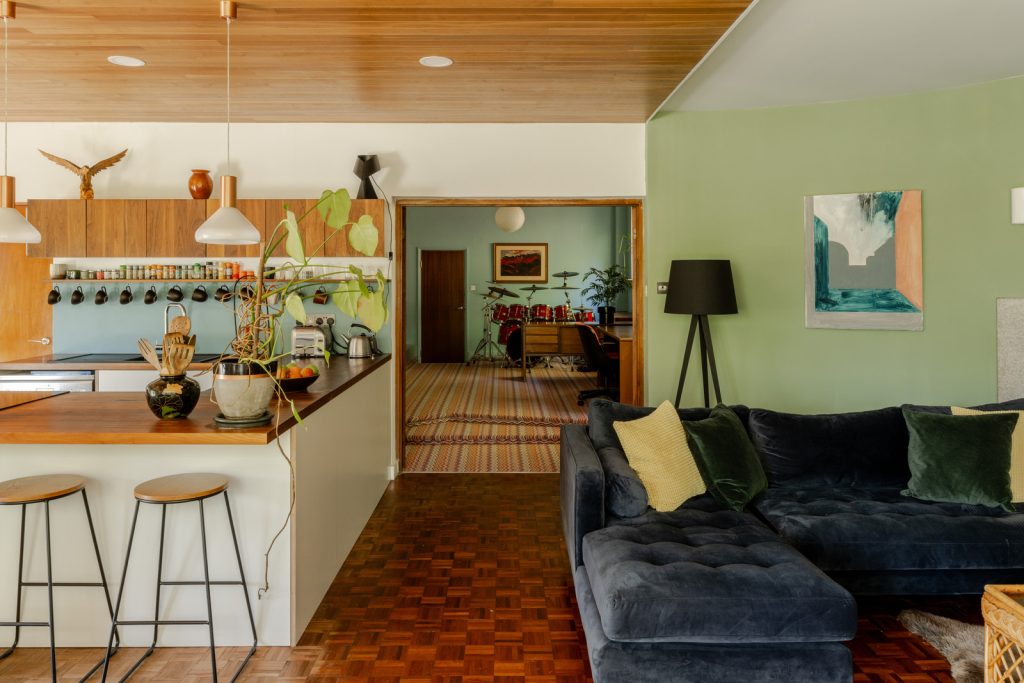
Photography: The Modern House.
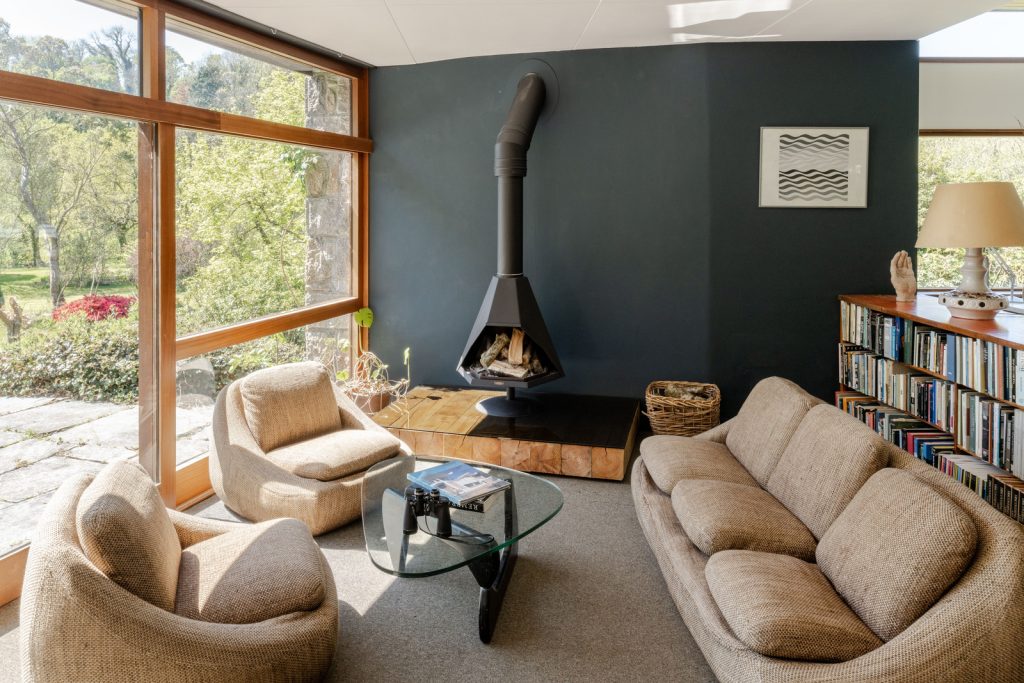
Photography: The Modern House.
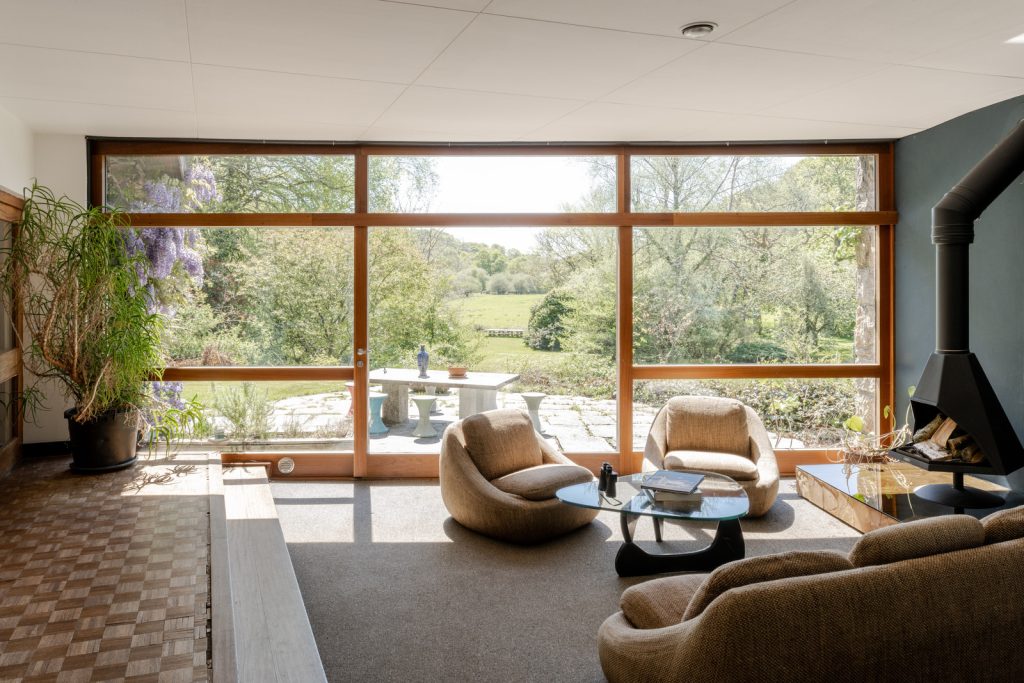
Photography: The Modern House.
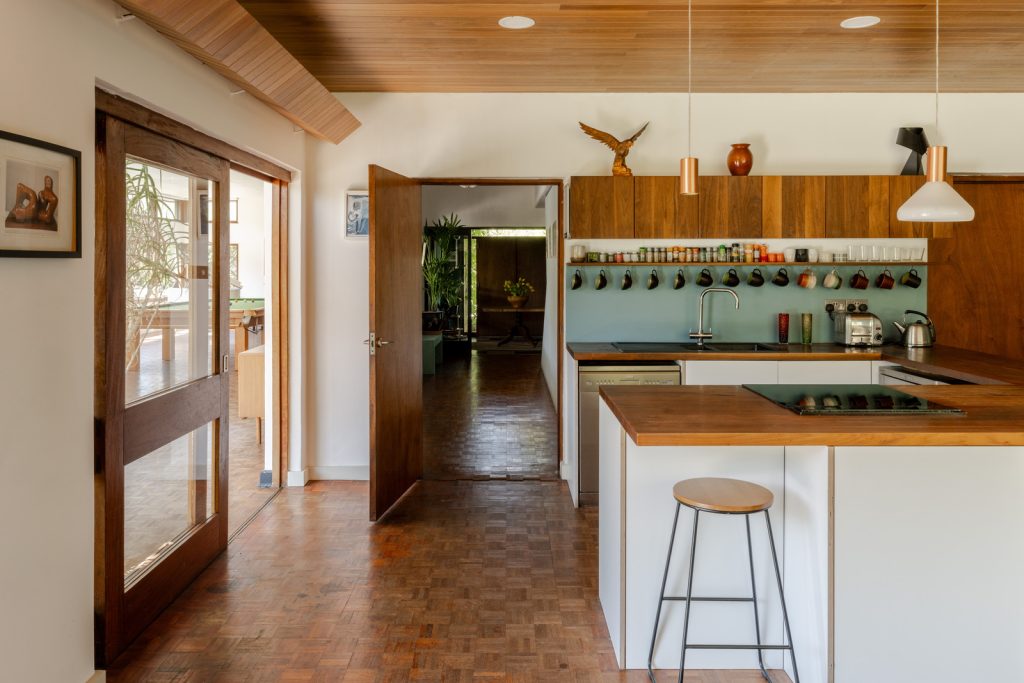
Photography: The Modern House.
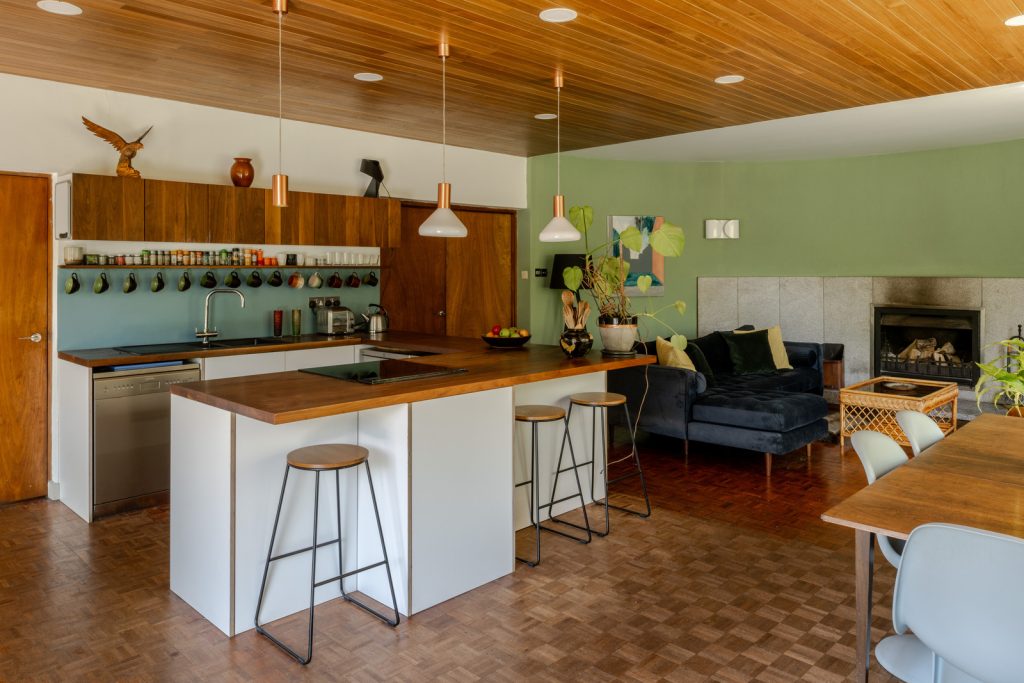
Photography: The Modern House.
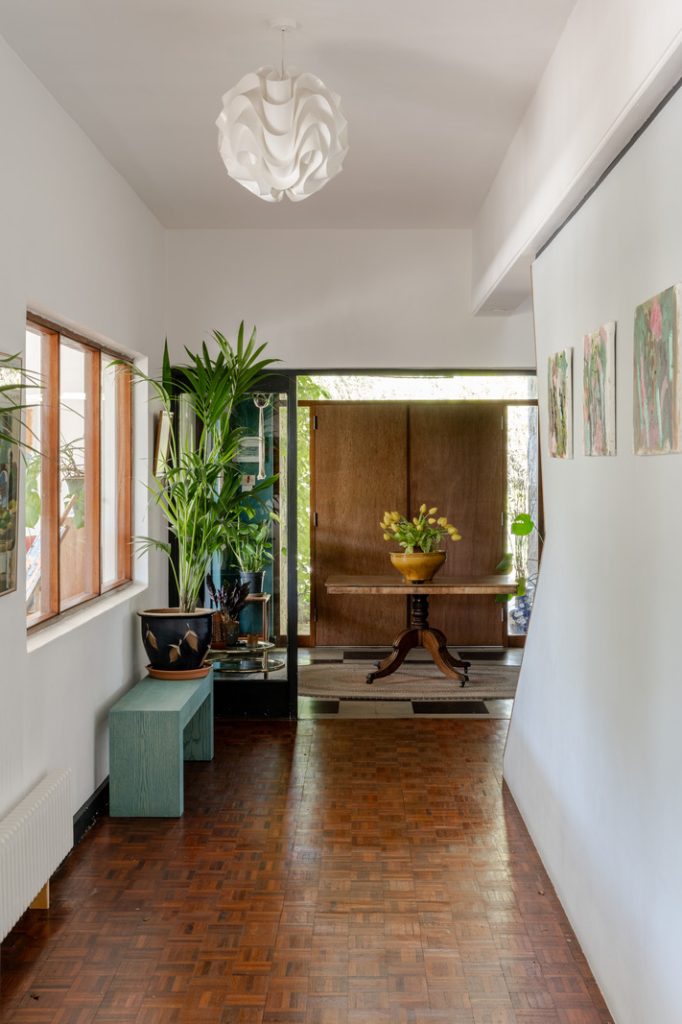
Photography: The Modern House.
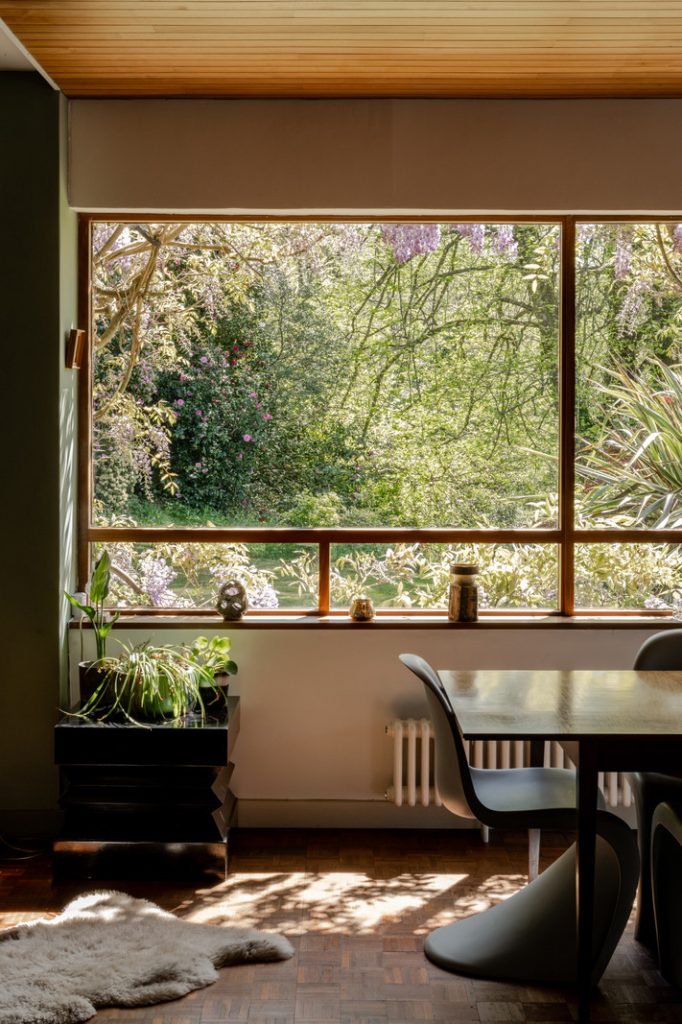
Photography: The Modern House.
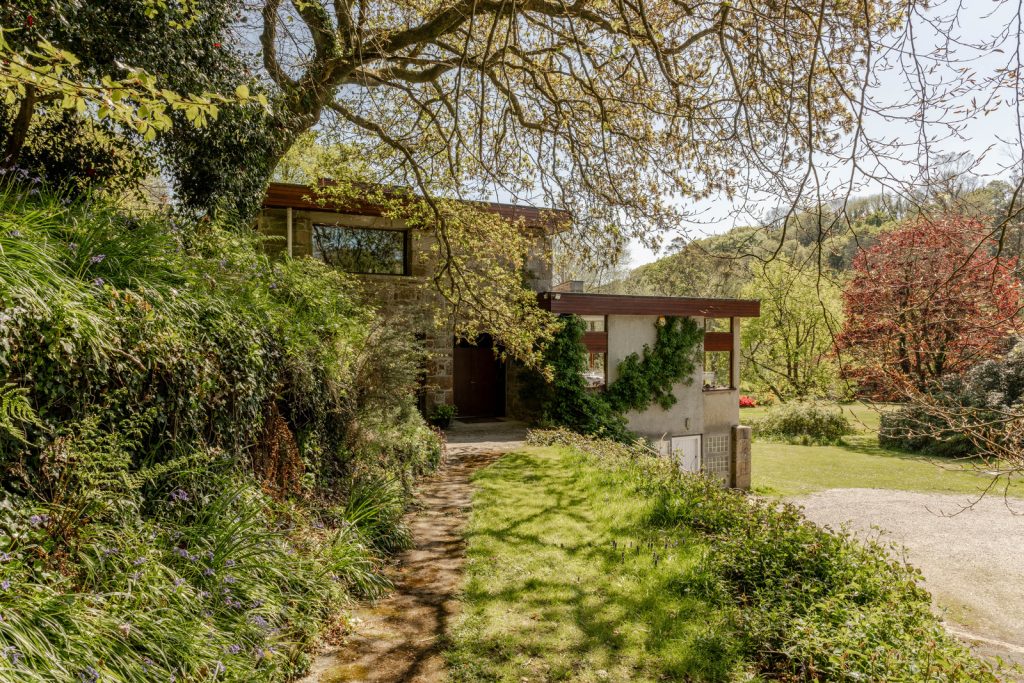
Photography: The Modern House.
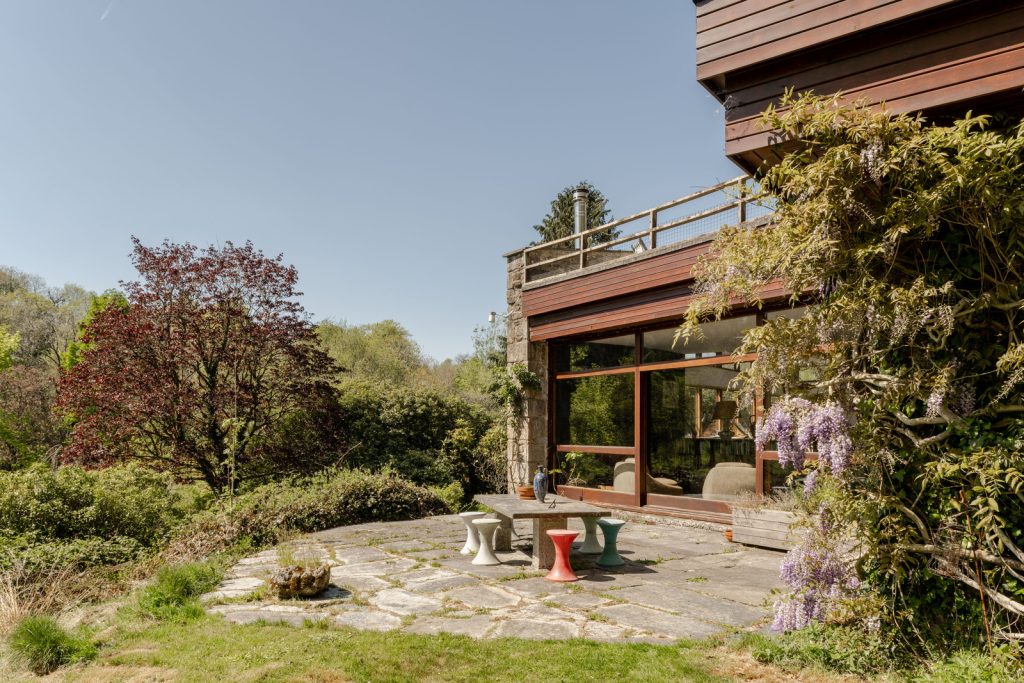
Photography: The Modern House.
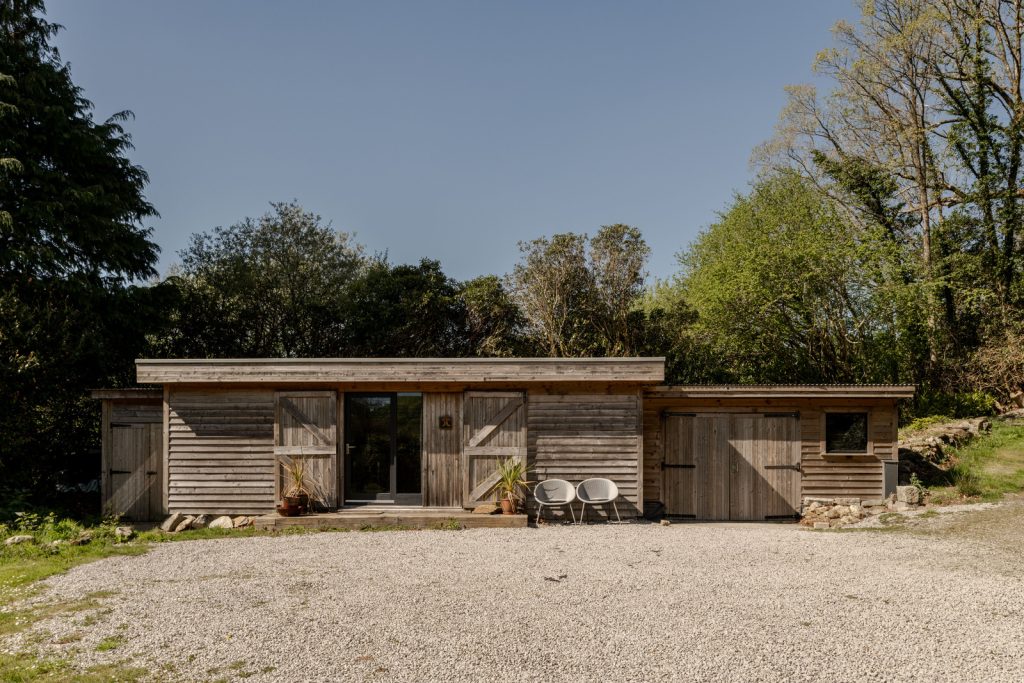
Photography: The Modern House.
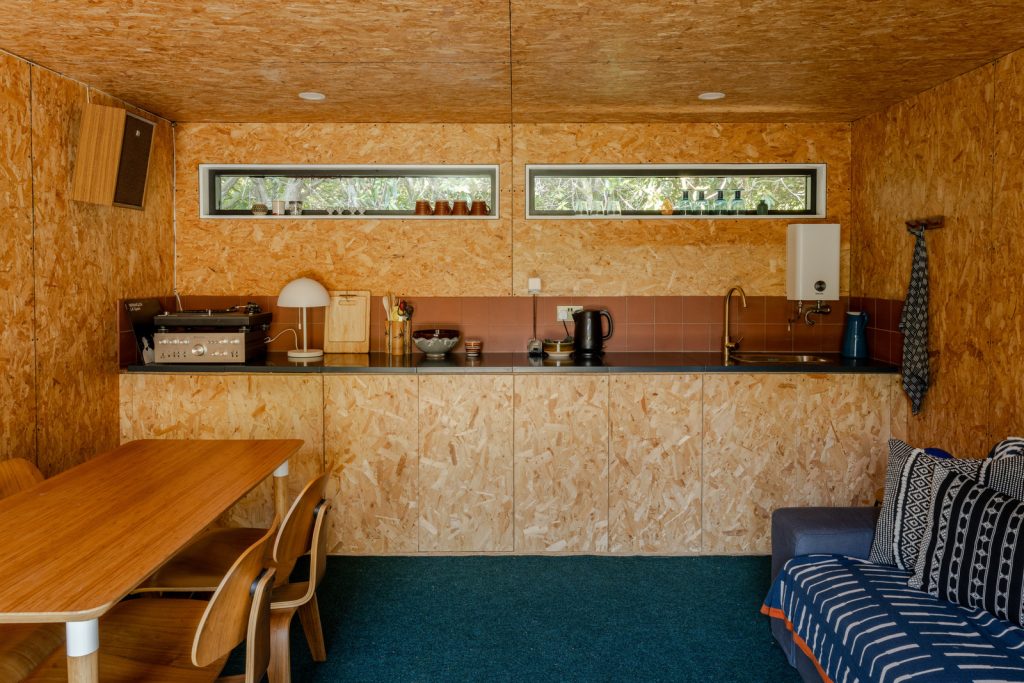
Photography: The Modern House.
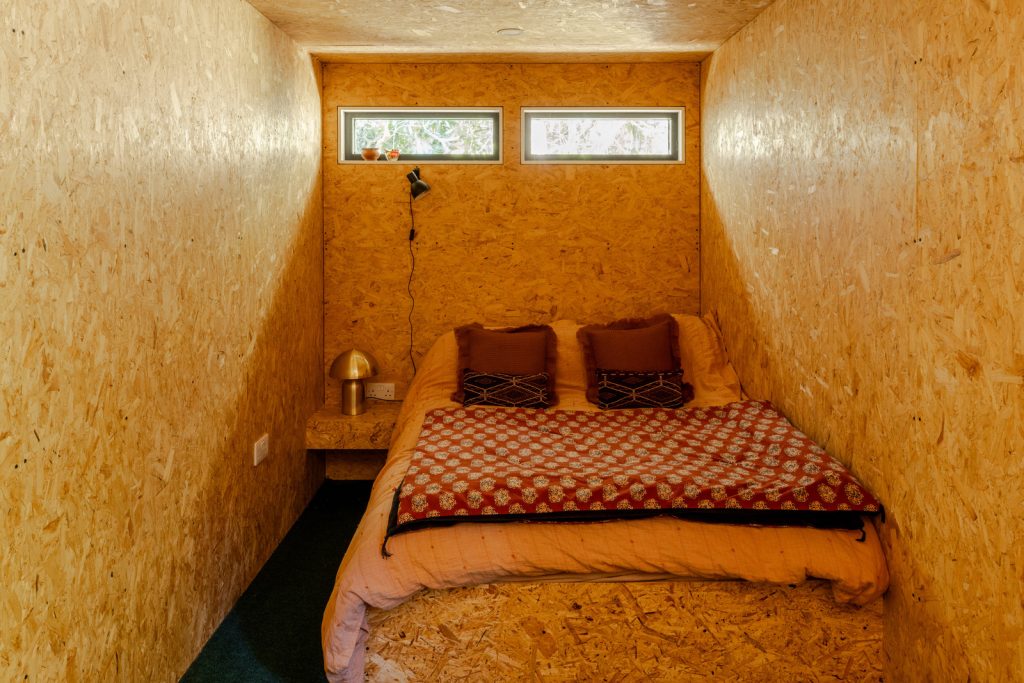
Photography: The Modern House.
Sims was originally commissioned to design a residential structure incorporating a small private school. The current owner renovated the property respectfully to accommodate a family, transforming the school hall into the main reception room while maintaining original wood features and the vast upper-level terrace. But interested buyers would need to consider some updates: recouping the building from the encroaching landscape or replacing the cabinetry, carpets and scuffed teak parquet flooring.
The current layout is a triumph of bright, open spaces, easy flow and views around the property. A light-filled entrance hall leads into that reception room and banks of timber-framed glazing (positioned at desk height for working students). Shallow steps at the rear lead to a sitting room styled around a contemporary wood-burning stove, with windows and doors to the outside. Next door is the open-plan kitchen and a lounge with a granite hearth set into a distinctive curved wall. The adjacent library, up two steps, is fit for an architect with built-in teak shelving.
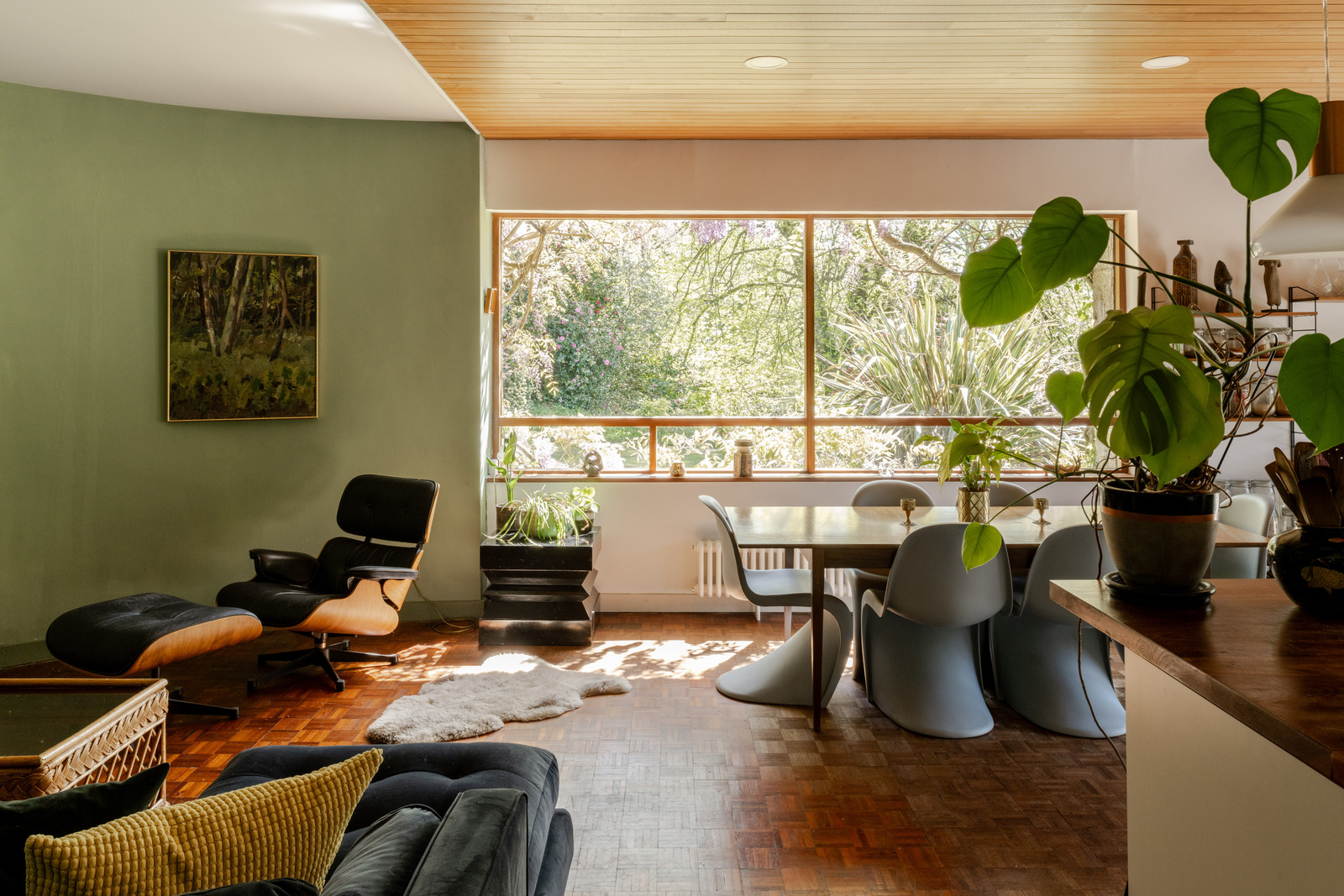
Photography: The Modern House.
Up the feature-staircase, the principal bedroom sits above the lounge and shares the curved wall and benefits from expansive windows leading to the terrace. The en suite bathroom, if perfectly functional, is a 1960s time capsule. All together there are three bedrooms on this storey, plus a renovated family bathroom. An annex off the garage has another two bedrooms, a shower room and kitchenette with access to the property’s three acres of lawn, woodland and modernist outdoor sculpture, including 180 metres of riverbank.
Fellover School is currently on the market for £1,650,000, through the Modern House.
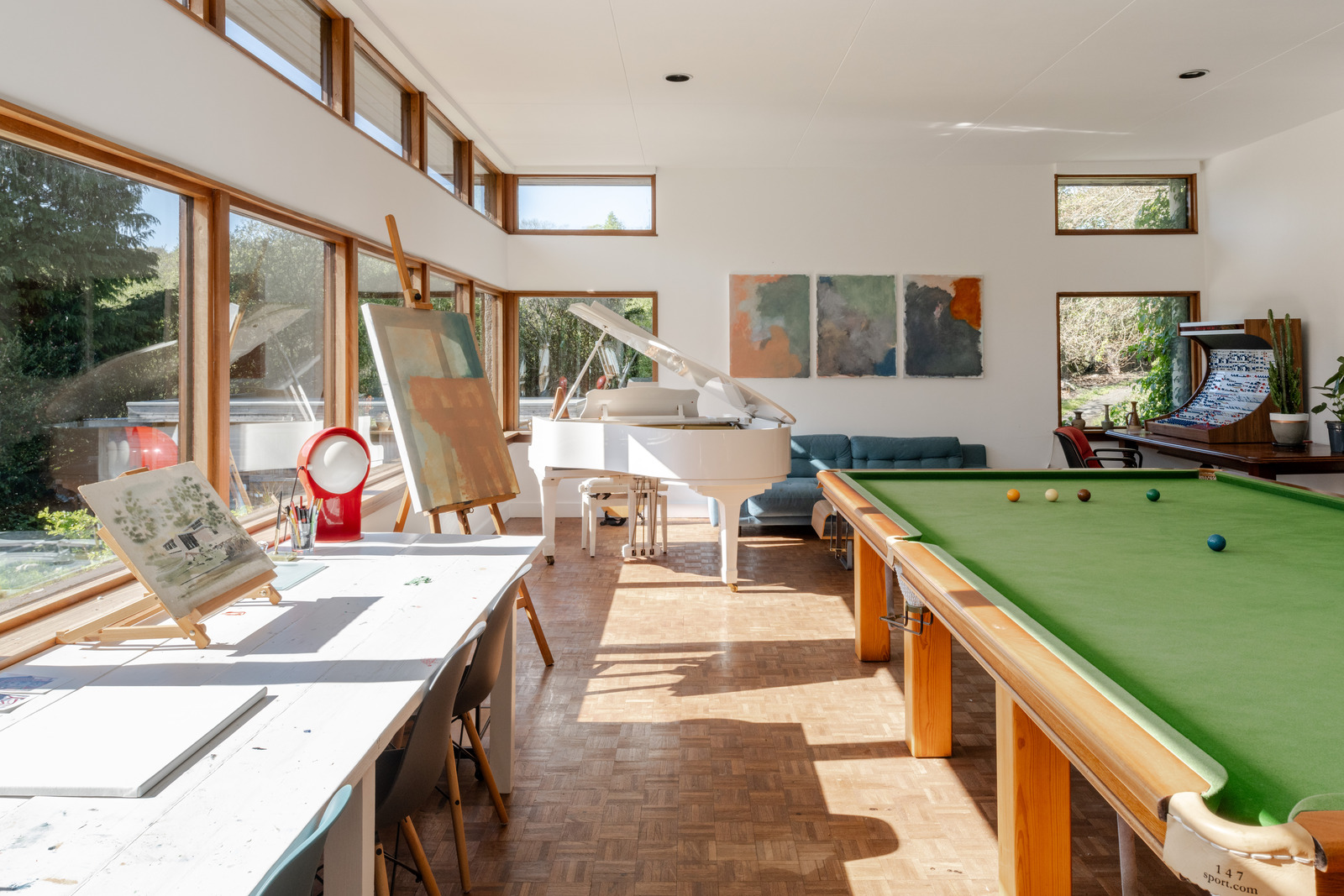
Photography: The Modern House.
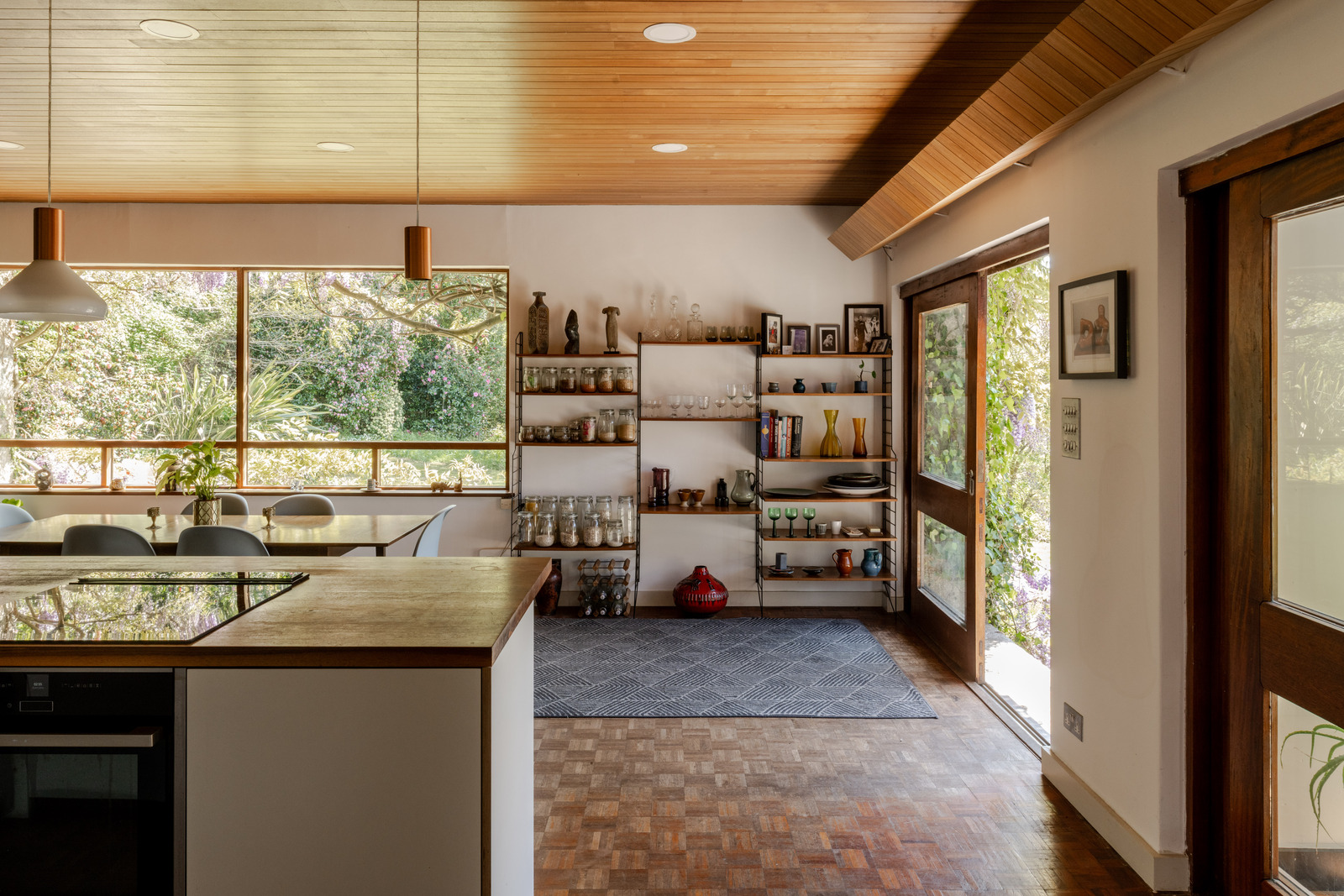
Photography: The Modern House.
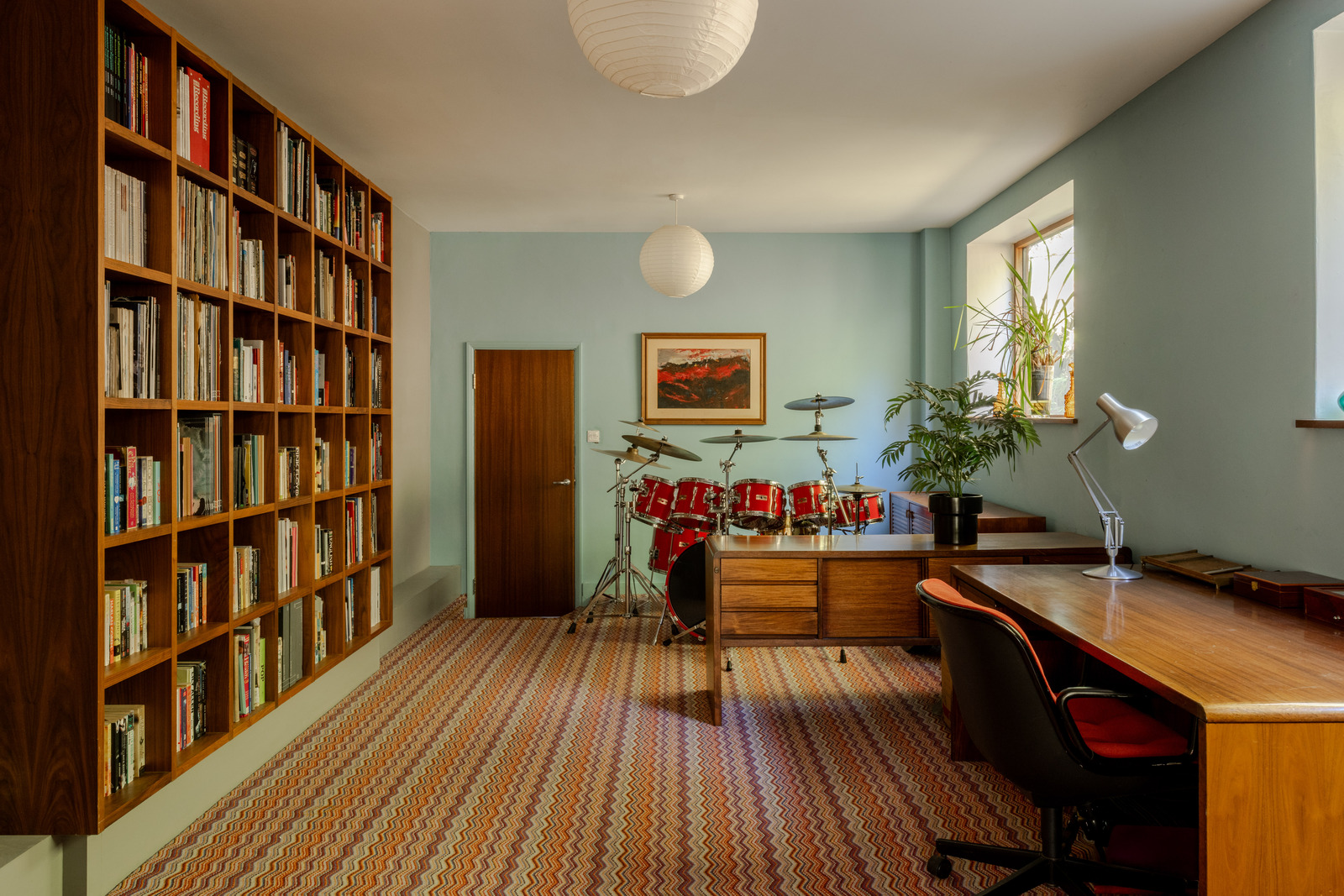
Photography: The Modern House.
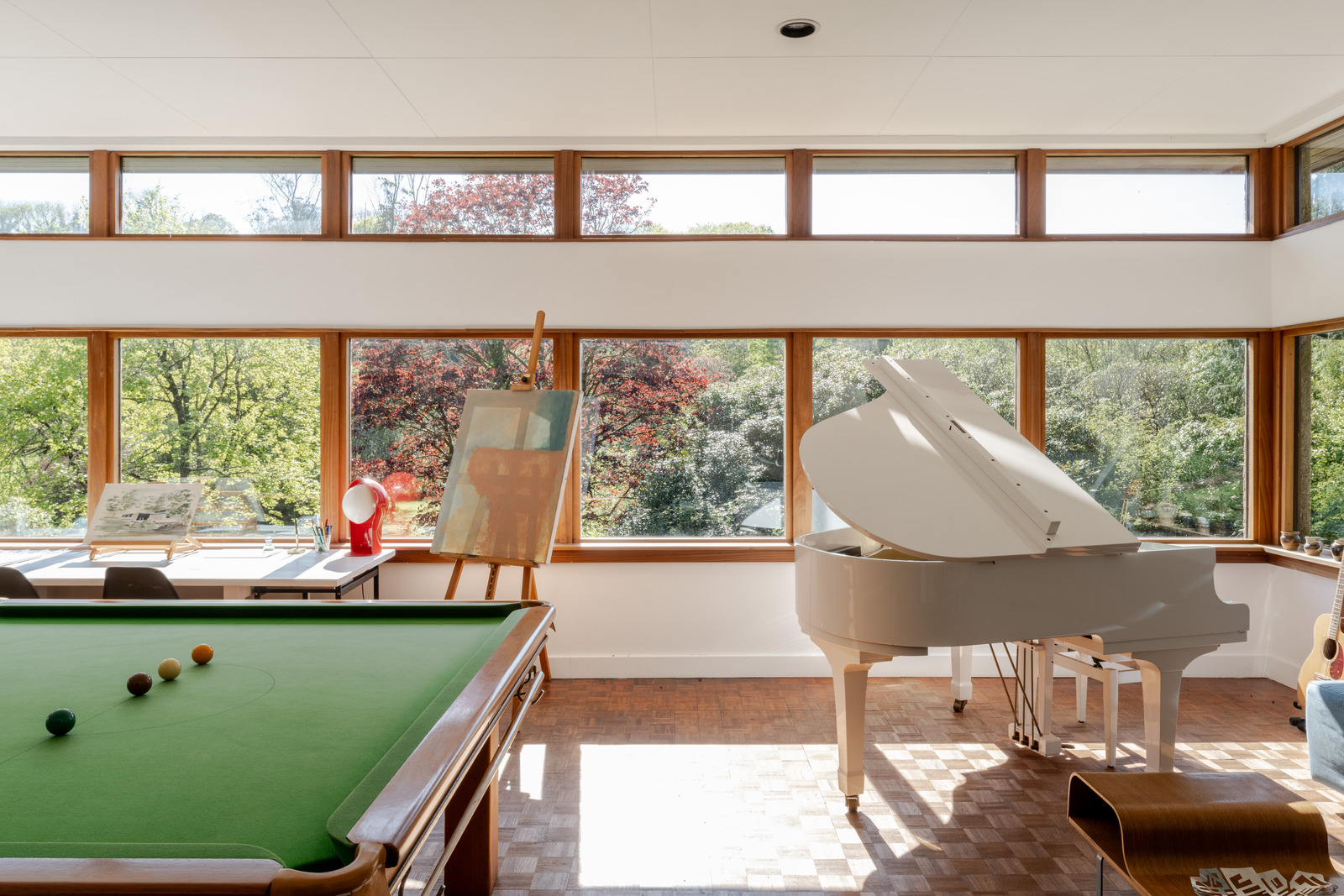
Photography: The Modern House.
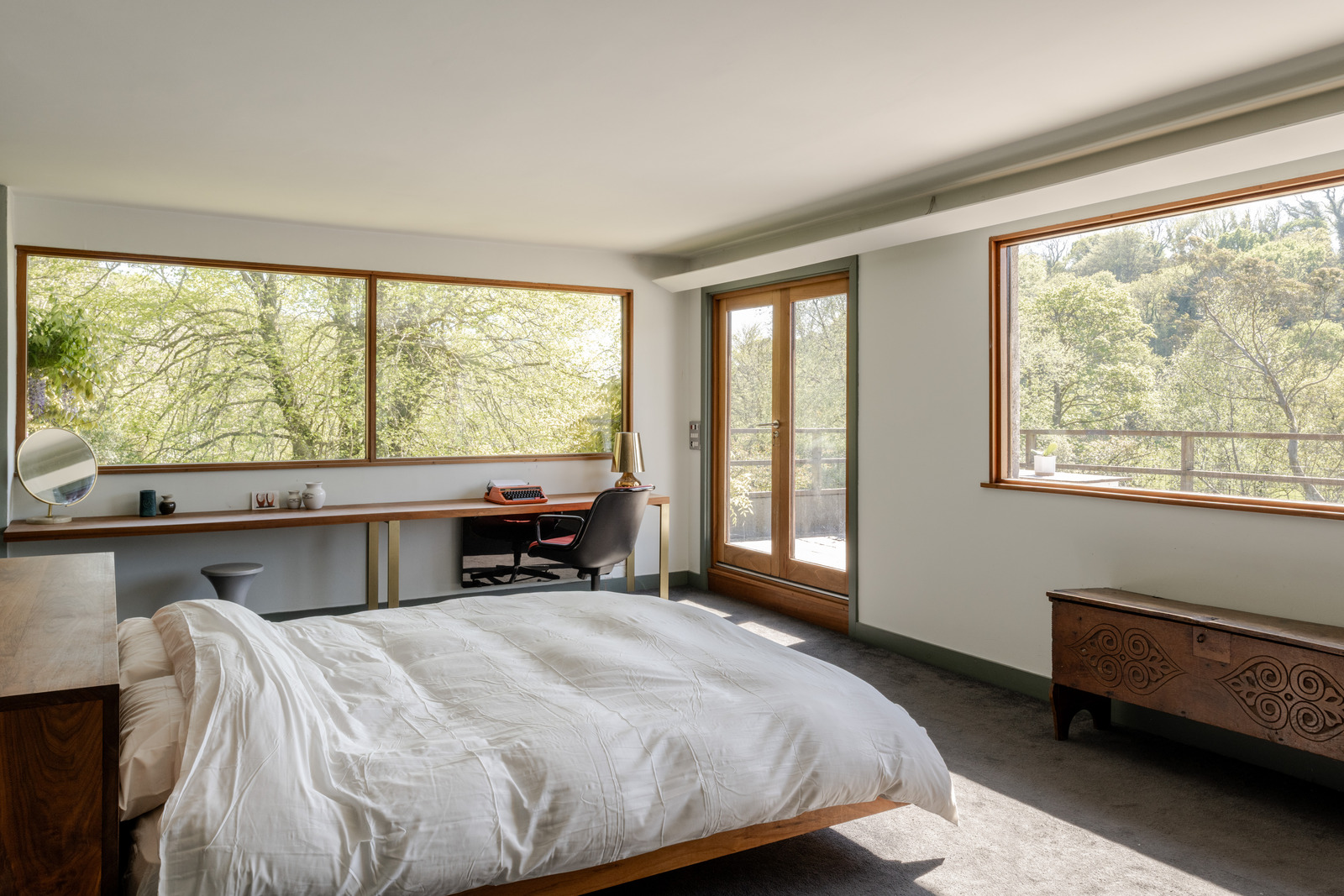
Photography: The Modern House.
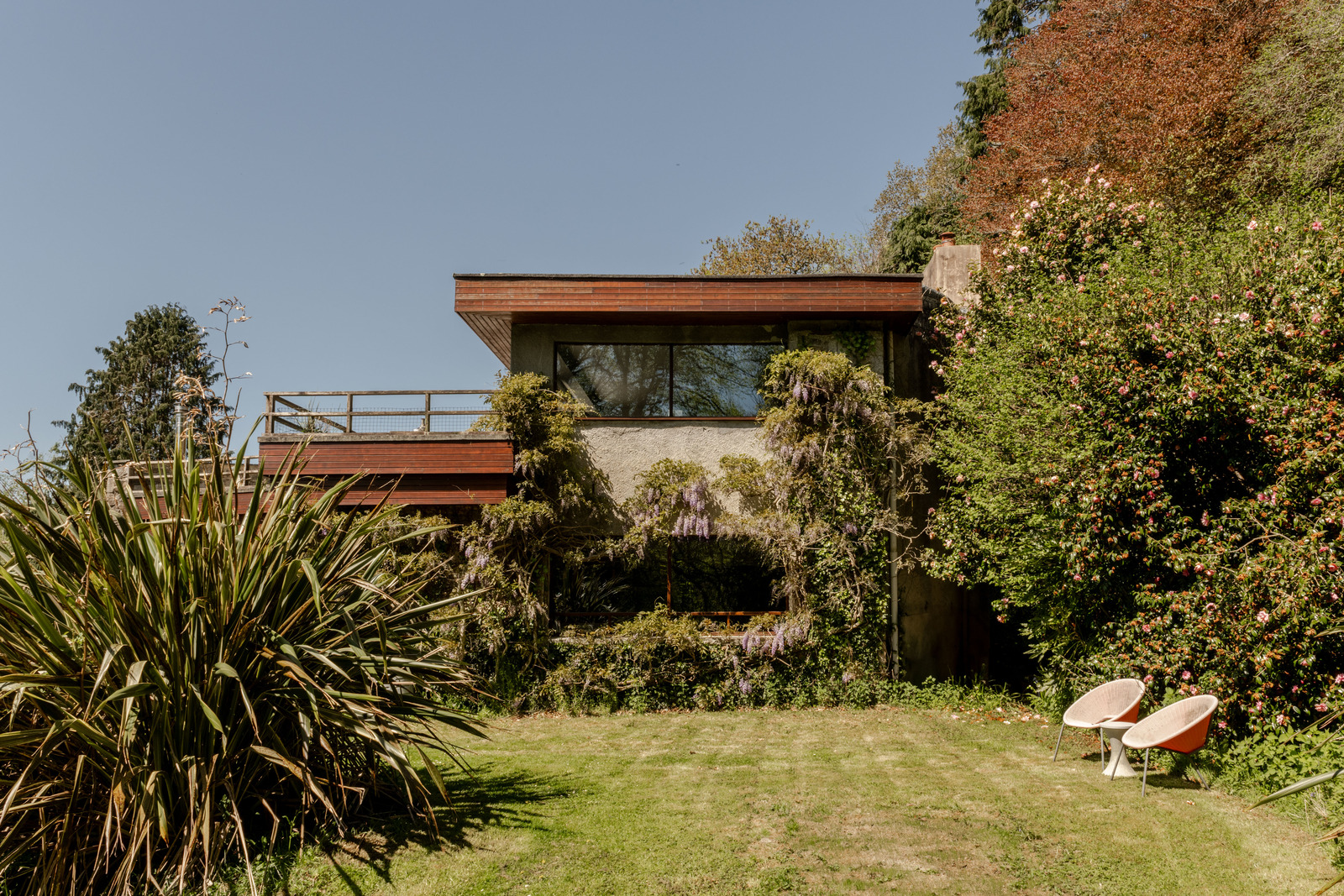
Photography: The Modern House.
Read next: Five architectural retreats where forest bathing is the main attraction
Live pentagonally near Lake Maggiore for under a million euros
An artefact of Old Hollywood goes on sale in Laurel Canyon
