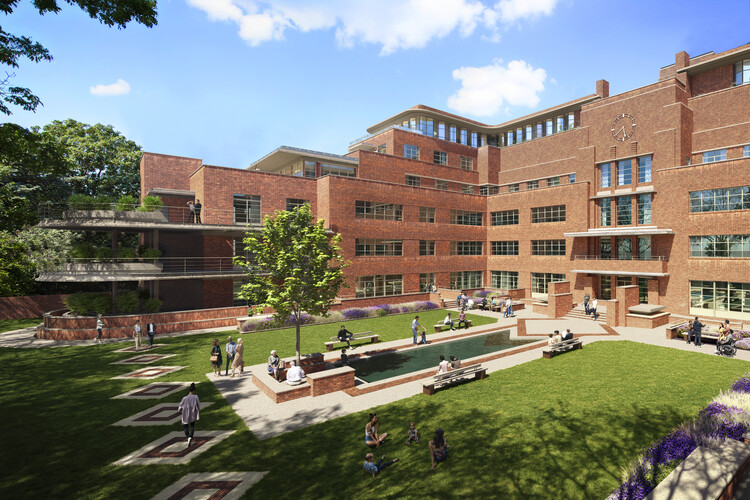 Renovation project for Ravenscourt Park Hospital in Hammersmith, London. Render. Image © SPPARC Architecture
Renovation project for Ravenscourt Park Hospital in Hammersmith, London. Render. Image © SPPARC Architecture
Share
Share
Or
https://www.archdaily.com/1033292/spparc-studio-unveils-design-for-residential-conversion-of-former-ravenscourt-park-hospital-in-london
SPPARC architecture and design studio has revealed plans to renovate the former Ravenscourt Park Hospital in Hammersmith, London, which has stood vacant for two decades. The building, originally named the Royal Masonic Hospital and designed by Thomas S. Tait, is regarded as one of the first major modern buildings in the UK and was Europe’s largest independent acute hospital when it was opened by King George V in 1933. Built to provide low-cost treatment for Freemasons and their families, the 260-bed facility operated until 1994, reopened as an NHS hospital in 2002, and was permanently closed in 2004. According to the recent announcement, the Grade II listed landmark, currently on Historic England’s Heritage at Risk register, is intended to be repurposed as 140 new homes, a 65-bed care home, and spaces available for public hire.
The building was originally conceived in an Art Deco style with minimal ornamentation and flat roofs. The project earned RIBA’s 1933 Gold Medal award for Building of the Year. According to the architects, the hospital’s characteristic red-brick block façade would be brought back into use in a scheme that seeks to celebrate the site’s distinctive style. The hospital also forms part of British popular culture, having appeared in film and television productions including Agatha Christie’s Poirot (1989 and 1991), The Queen (2006), and Back to Black (2024). In 2022, developer TT Group acquired the 3.87-acre site and has since overseen its recovery, with plans for a residential-led redevelopment.
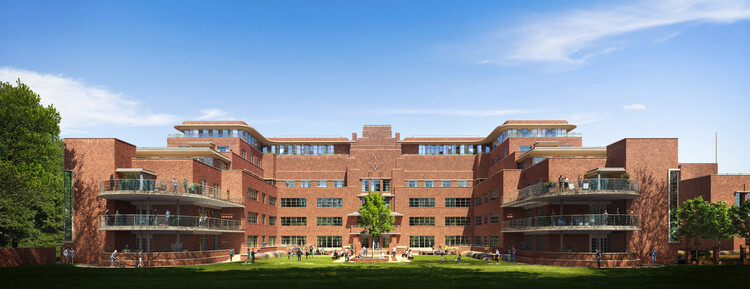 Renovation project for Ravenscourt Park Hospital in Hammersmith, London. Render. Image © SPPARC Architecture
Renovation project for Ravenscourt Park Hospital in Hammersmith, London. Render. Image © SPPARC Architecture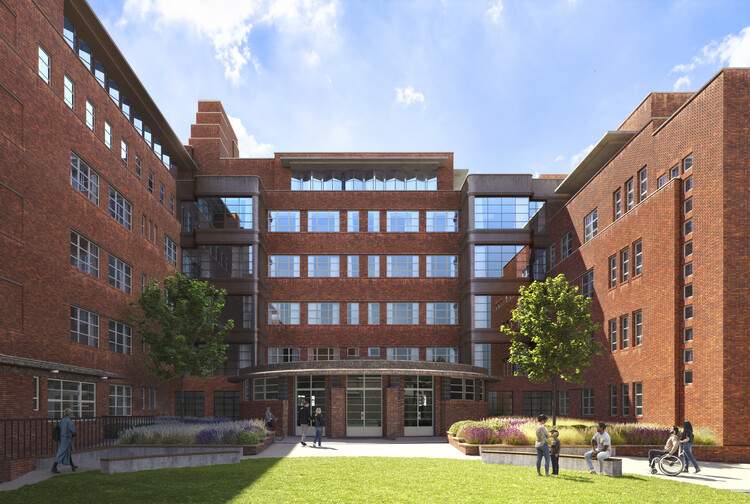 Renovation project for Ravenscourt Park Hospital in Hammersmith, London. Render. Image © SPPARC Architecture
Renovation project for Ravenscourt Park Hospital in Hammersmith, London. Render. Image © SPPARC Architecture
Under proposals consented by Hammersmith and Fulham Council, SPPARC has presented designs showing how the hospital’s former wards and treatment blocks could be converted into new homes, ranging from one-bedroom apartments to large family units, with dedicated amenity spaces such as workspaces, lounges, and private gardens. Apartments would be arranged around the hospital’s original layout, with the three blocks connected by their original elevated glass bridges. The plans also envisage repurposing the semi-circular sun balconies for apartment use, structures that, when built in welded steel, represented an innovation in structural engineering and remain emblematic of the international style.
Related Article Material Strategies for Updating and Repurposing Modernist Classics 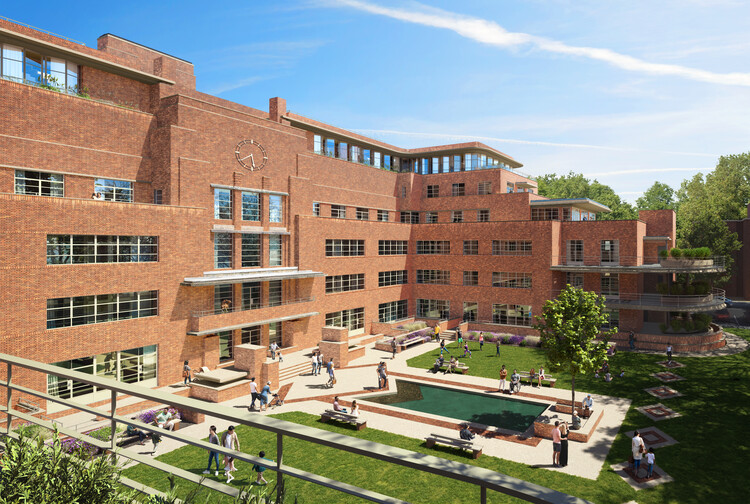 Renovation project for Ravenscourt Park Hospital in Hammersmith, London. Render. Image © SPPARC Architecture
Renovation project for Ravenscourt Park Hospital in Hammersmith, London. Render. Image © SPPARC Architecture
The administrative building that once served as the hospital’s entrance is contemplated to house community-use spaces for hire. According to the architects, its key architectural features, including inter-war period interiors and two original Greek-inspired statues flanking the main entrance, would be refurbished and retained. A 1970s addition to the site is proposed to be replaced with a new building accommodating a care home for the elderly, along with further residential units. Designed to be read as part of the former hospital campus, the new structure would employ leitmotif brickwork and detailing. The overall scheme also contemplates landscaped pedestrian routes connecting the buildings, opening parts of the site to the public for the first time.
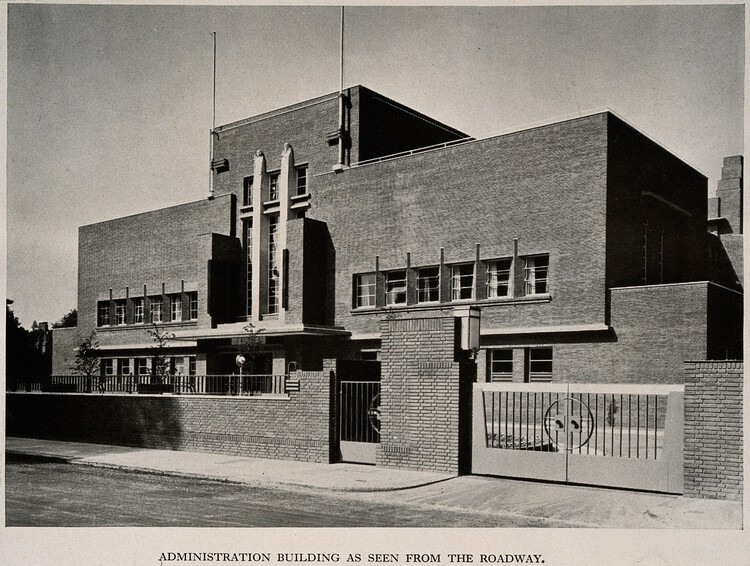 Royal Masonic Hospital, London: three-quarter view of the administrative block. Process print, 1933.. Image © Wellcome Collection gallery via Wikimedia Commons, under Creative Commons Attribution 4.0 International license
Royal Masonic Hospital, London: three-quarter view of the administrative block. Process print, 1933.. Image © Wellcome Collection gallery via Wikimedia Commons, under Creative Commons Attribution 4.0 International license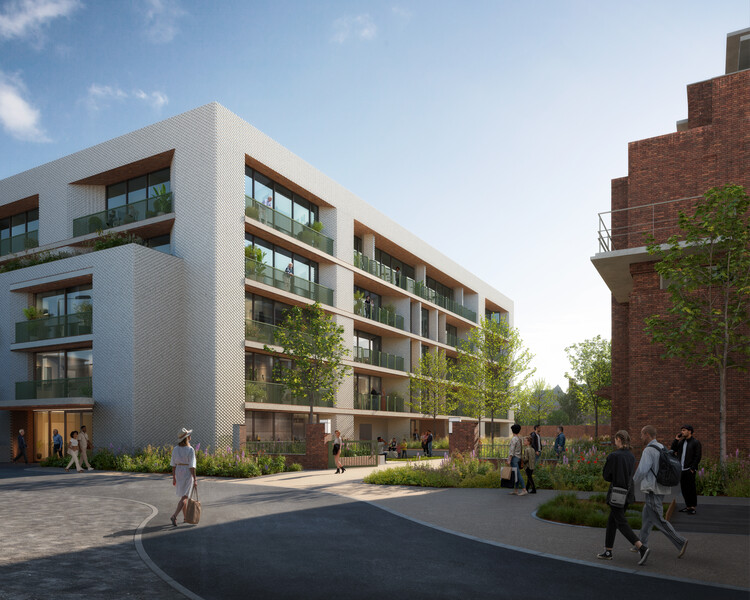 Renovation project for Ravenscourt Park Hospital in Hammersmith, London. Render. Image © SPPARC Architecture
Renovation project for Ravenscourt Park Hospital in Hammersmith, London. Render. Image © SPPARC Architecture
In other recent news related to heritage preservation, UNESCO inscribed 26 new properties on the World Heritage List, highlighting African heritage and shared global prehistory. In Japan, a citizen-led campaign has proposed a new use for Kenzo Tange’s Kagawa Gymnasium, which faces demolition, while in Los Angeles, the Eames House (Case Study House No. 8) has reopened to visitors following a five-month closure for conservation after smoke damage from the Palisades Wildfire earlier this year. In the field of reconstruction, ABB Robotics and construction technology company Cosmic Buildings have deployed a mobile robotic microfactory in Pacific Palisades, to support the rebuilding of homes destroyed by the 2025 Southern California wildfires.
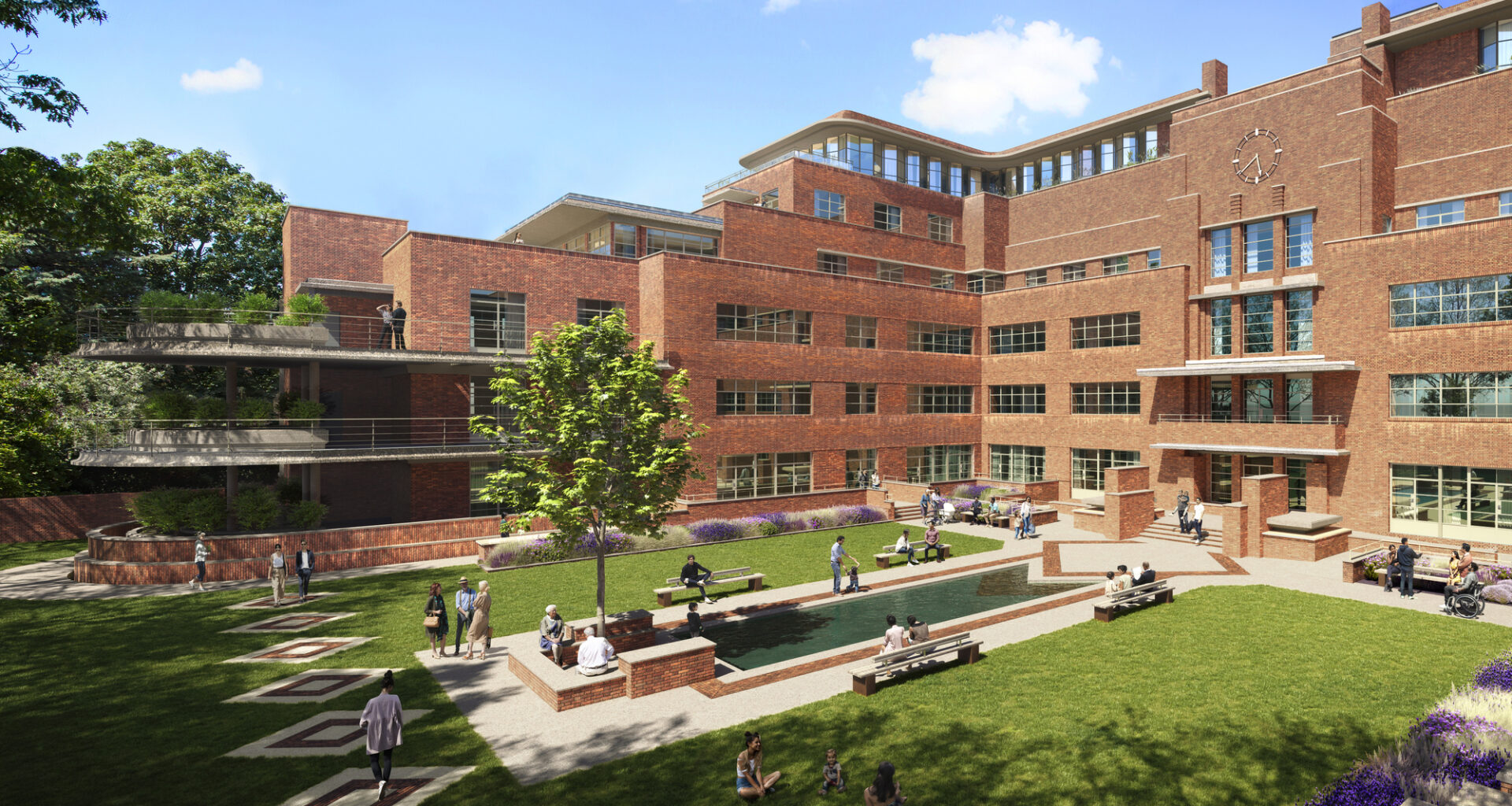
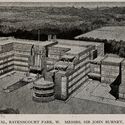
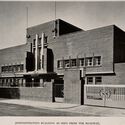


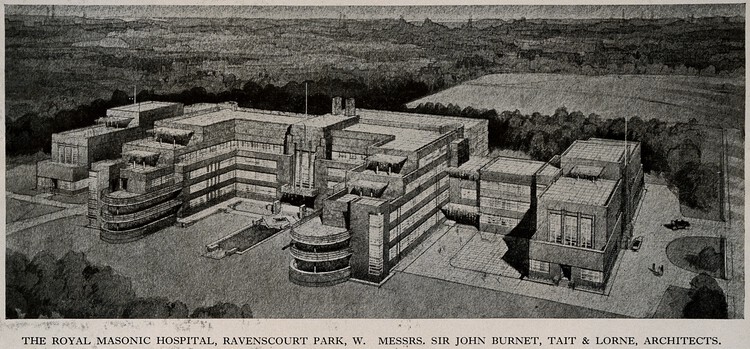 Royal Masonic Hospital, London: aerial perspective of the whole scheme. Process print after C.A. Farey, 1933.. Image © Wellcome Collection gallery via Wikimedia Commons, under Creative Commons Attribution 4.0 International license
Royal Masonic Hospital, London: aerial perspective of the whole scheme. Process print after C.A. Farey, 1933.. Image © Wellcome Collection gallery via Wikimedia Commons, under Creative Commons Attribution 4.0 International license