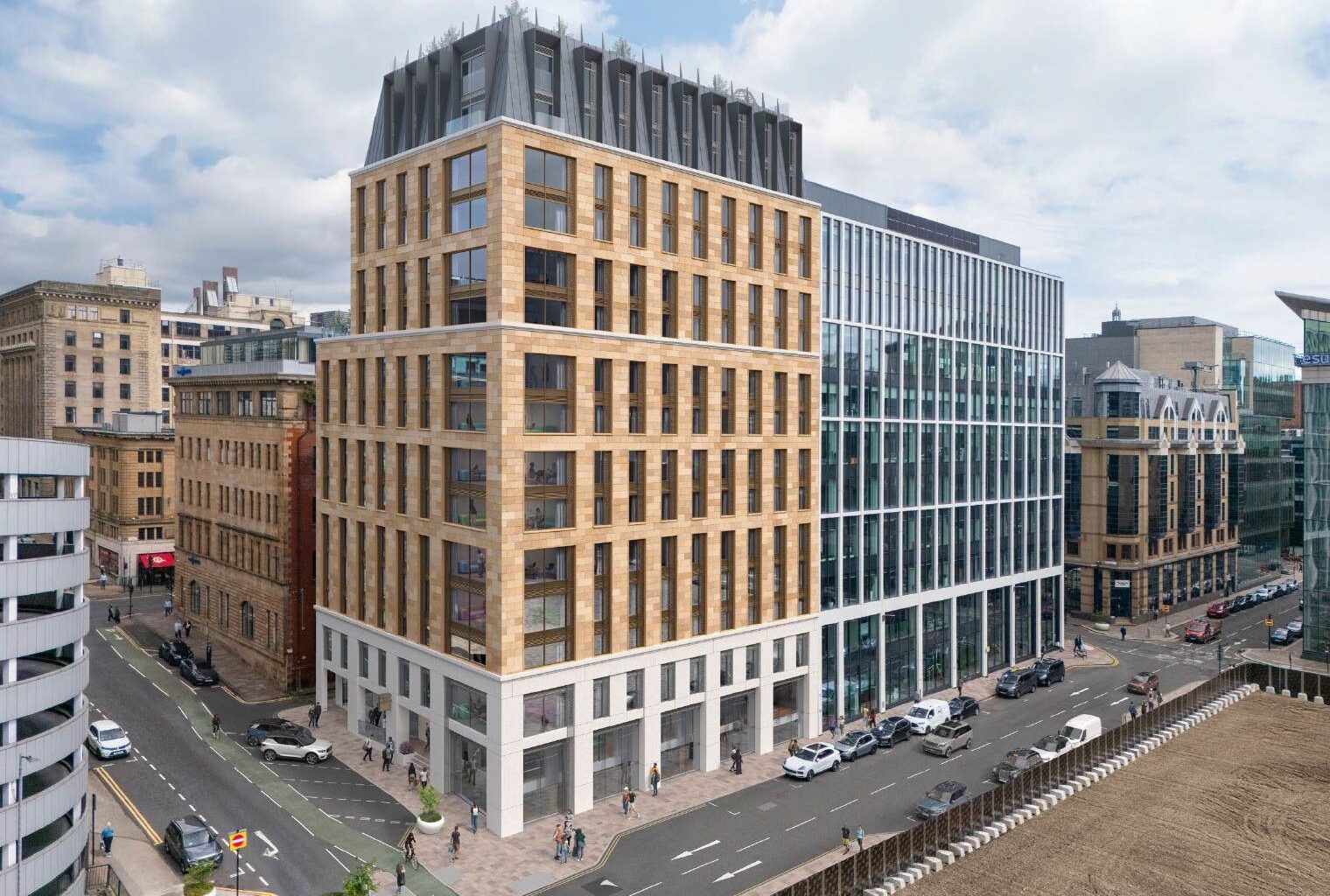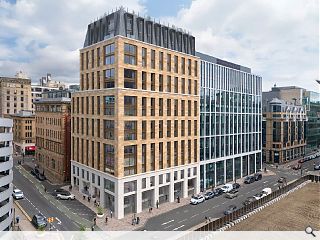August 21 2025
A defunct city centre office block is to give way to yet more student flats under detailed proposals submitted by Russ Drage Architects.
Following earlier consultations, the architects have returned with plans to replace the block with a 14-storey structure containing 259 student beds along with associated amenity areas and rooftop gardens.
Adjoining the recently completed Cadworks building, the development will address a prominent corner in the grid-iron CBD with a more exuberant crown inspired by the elaborate office building which occupied the site until the 1980s. Taking the form of a zinc mansard roof, the crown is topped by an outdoor roof terrace accessible from the main stair and lift core.
In their design statement, the architects wrote: “The result is both a nod to the chateau-style roofed building that originally occupied the site of 38 Cadogan Street, and the civic pride of the magnificent headquarters buildings constructed by Glasgow’s merchants and businessmen.”
Sitting on a 2.5m plinth with glazed openings set between square columns clad in reconstituted stone panels. In contrast, the sandstone panel midsection will be a classical arrangement of deep-set windows.
The upper ground floor level glazing to the reception is set back by 3m from the main facade on the Blythswood Street frontage to form an open-sided colonnade.

