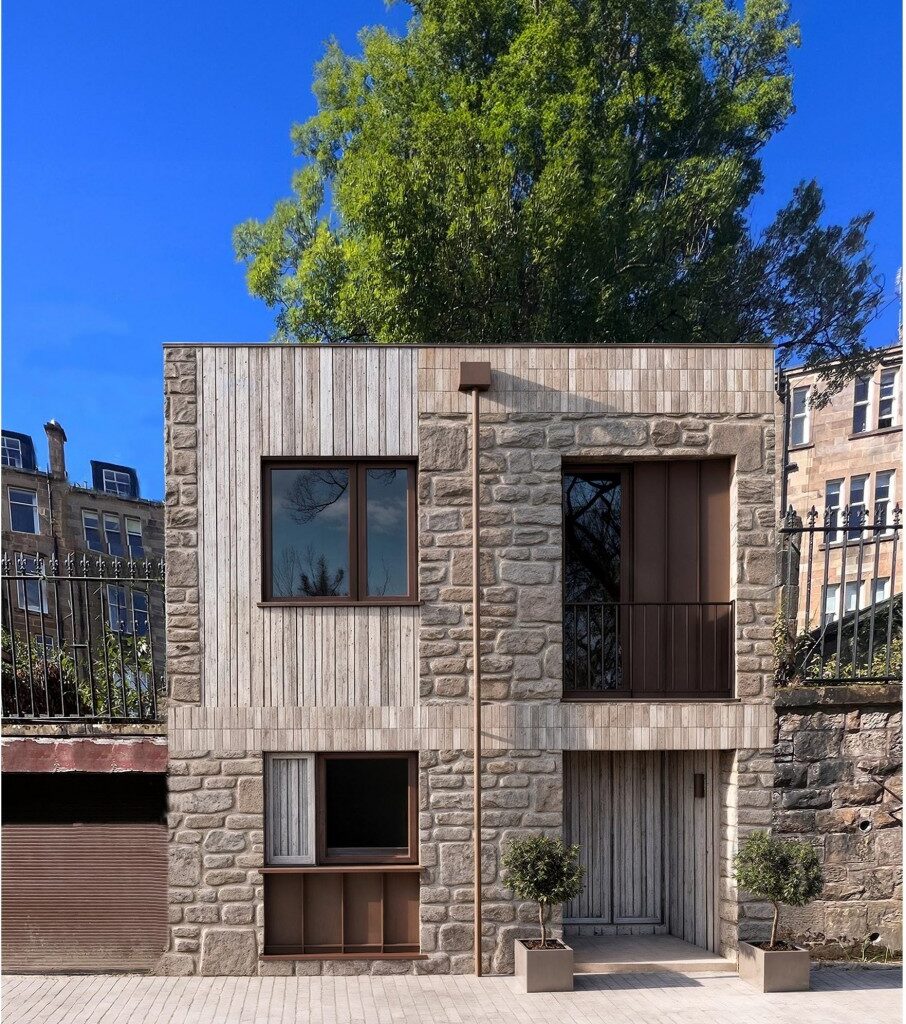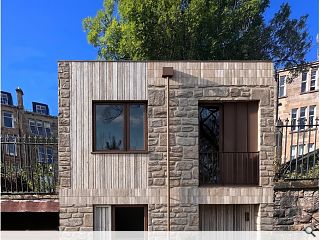August 22 2025
Changes are in store for a coveted Glasgow address under plans to erect a new mews building.
Ninety One Architects has filed proposals for the rear of a townhouse at 1 Park Circus, replacing a two-storey garden structure with a more modern interpretation of a mews residence. Working within the footprint and massing of the existing structure, the new mews will follow the stepped wall appearance of the lane, where gardens are elevated above ground level, introducing an outdoor space of its own with a sunken courtyard.
In their design statement, the applicant wrote: “The main design principle for this was to minimise the overall height of the proposed building and to create a similar aesthetic to the current raised garden effect present along the lane; the gardens along the lane all sit a storey above the lane level, behind sandstone walls, with a linear coping edge, which creates a series of horizontal building lines at varying heights as the boundary walls step up and down along the length of the lane.
“As such, by using a similar design style and pulling this horizontal line upwards to create the uppermost part of the proposed mews dwelling, we continue the stepped wall look in a manner familiar to the existing lane.”
Mimicking existing walls with buff sandstone facing blocks, the home also deploys horizontal bands of buff clay brick with larch and feature cladding panels highlighting recessed elements.

