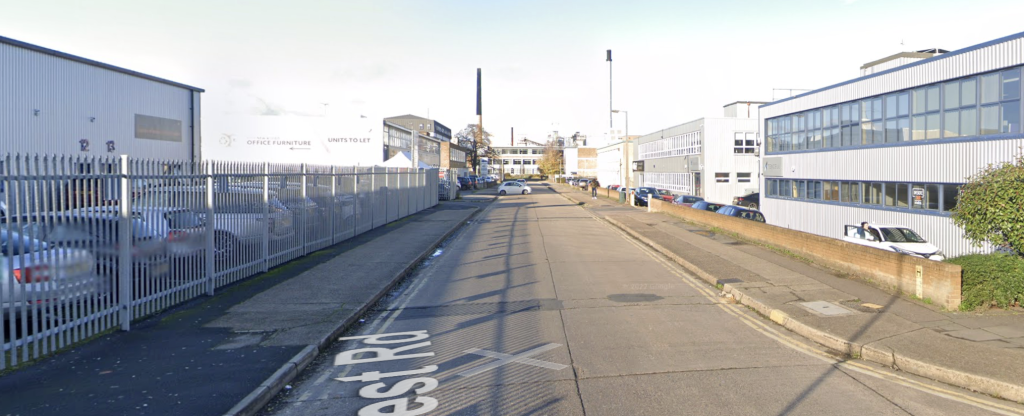A PLANNING application has been submitted in relation to an office block in Harlow.
The application states:
Conversion of an existing office unit into residential use, the construction of a third floor on top of the existing building, and the creation of six new two-bedroom flats.

Unit 4 Merlin House West Road Harlow Essex CM20 2GB
Site and Surroundings
The application site is Unit 4, Merlin House, located at the end of a row of four
connected two-storey office units facing West Road. The building is currently subdivided
into two separate units:
• The ground floor is occupied by a construction business.
• The first floor is used by a church group.
The site lies within an established mixed-use area of Harlow. A three-storey residential
block is located directly behind the building, and several other nearby buildings are also
three storeys or taller. This context supports the visual and functional integration of a
third storey into the existing urban form.
The property is not listed and does not lie within a conservation area.
The proposal seeks:
• Conversion of the existing two-storey office building into residential flats.
• Addition of a third storey to accommodate further residential units.
• Retention of the existing eight parking spaces.
• Provision for refuse and recycling storage.
For more details, go to Harlow Council website and look for:
HW/FUL/25/00342|
