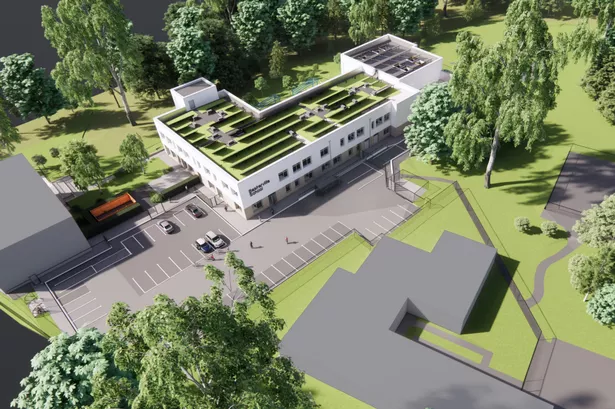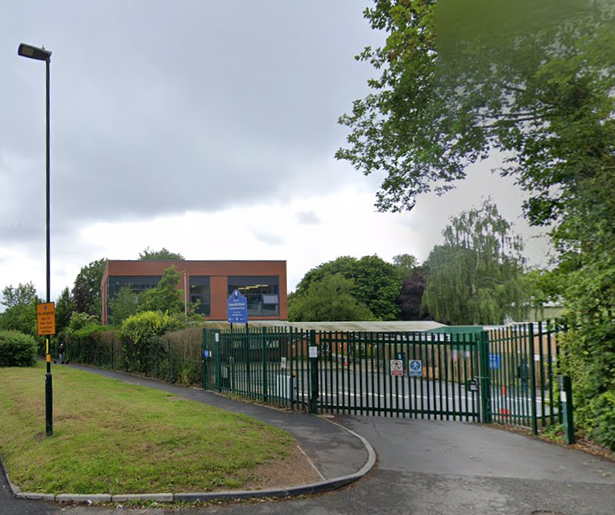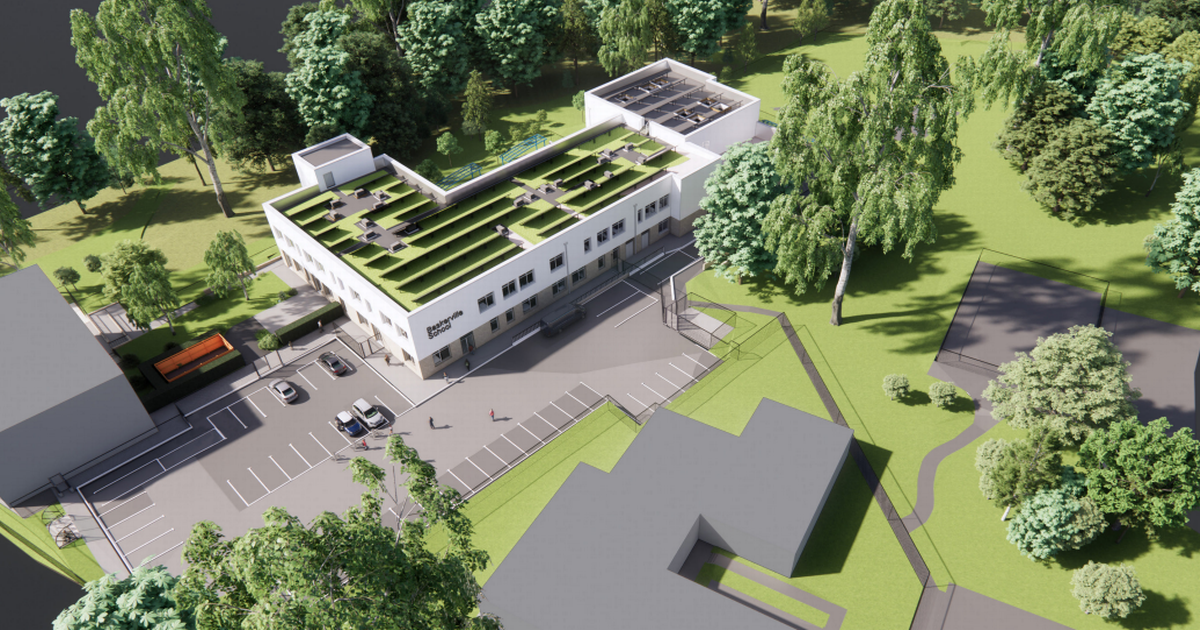The Birmingham school’s functionality has been “significantly compromised”, a council report said A visualisation of the redevelopment proposals at Baskerville School, Harborne, Birmingham(Image: Design document produced by AtkinsRéalis on behalf of Tilbury Douglas for the DfE)
A visualisation of the redevelopment proposals at Baskerville School, Harborne, Birmingham(Image: Design document produced by AtkinsRéalis on behalf of Tilbury Douglas for the DfE)
Major redevelopment plans for a Birmingham school ‘heavily affected’ by RAAC have been recommended for approval.
Permission is being sought for a new, two-storey building at Baskerville School in Harborne, which provides specialist education for pupils with autism.
Existing buildings on the site would also be demolished if the proposals are given the green light by council planners later this week.
READ MORE: 11 ways Aston Villa plan to improve matchday travel amid stadium expansion proposals
A report said the school site suffered from the presence of RAAC, the lightweight concrete used in the construction of many buildings between the 1950s and 1990s.
It said it had “significantly compromised” the functionality of the school.
“In order to address the most pressing aspects of RAAC, a phased approach to the development is being sought,” it said.
The report said the plans would also address “significant concerns” over inadequate parking, leading to congestion and mini-buses waiting on nearby Fellows Lane.
“The proposal would make a positive visual contribution to the site, as well as helping to address the level of congestion experienced on Fellows Lane through the revised parking layout,” it said.
 Baskerville School in Harborne, Birmingham(Image: Google Maps)
Baskerville School in Harborne, Birmingham(Image: Google Maps)
“[This] comprises of additional circulation space and mini-bus parking, ensuring that mini-buses can park within the site, rather than parking and waiting on Fellows Lane.
“Not only would this assist with existing congestion but would also ensure safer pick up and drop off provision for pupils.”
The document said concerns had been raised by a resident that the two-storey building would be “imposing”.
“A two-storey building currently presents to the front of the site,” it continued. “The proposal would be set slightly further back.”
It said the height of the proposed building would be consistent with the ‘scale and massing’ of homes along Fellows Lane.
READ MORE: Date set for critical Bull Ring Indoor Market demolition appeal hearing
Recommending the plans for approval, the report said: “There would be no increase in pupil or staff numbers and the proposed built form would be set back considerably from surrounding residential properties.
“Overall, the proposal would have no harmful impact on the amenity of adjoining residential properties but does offer an opportunity to improve the existing car parking arrangements at the site.”
Three temporary buildings have also been proposed: a sports hall, reception area and toilet block.
“This will allow the site to remain operational for the foreseeable,” the report said.
The redevelopment plans will be considered at a Birmingham City Council meeting this Thursday, August 28.
