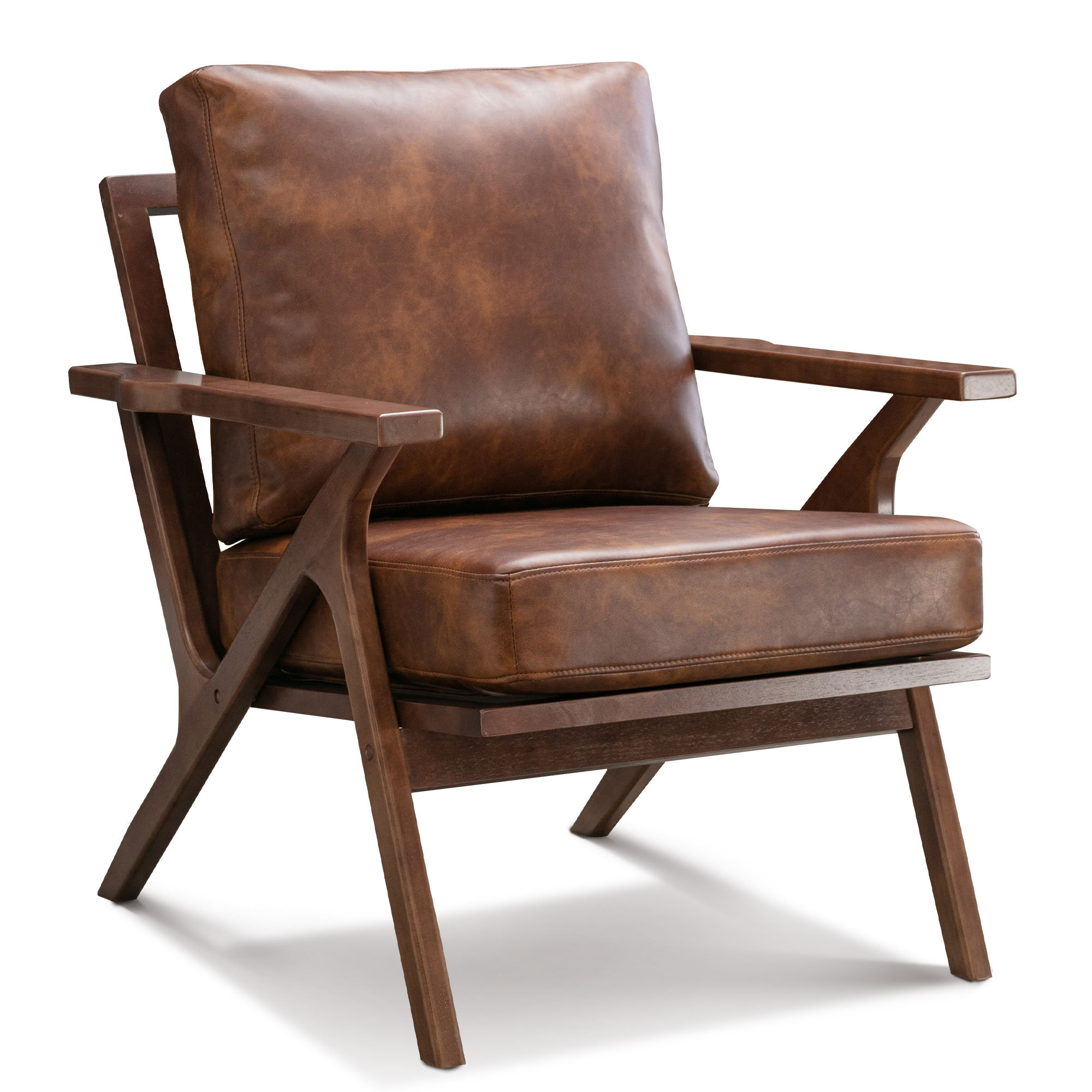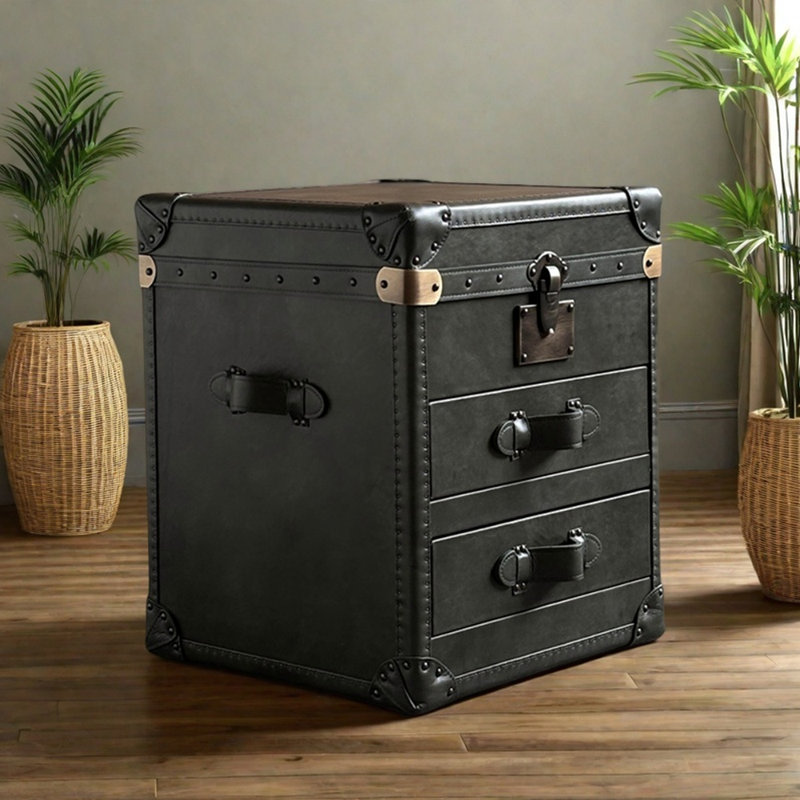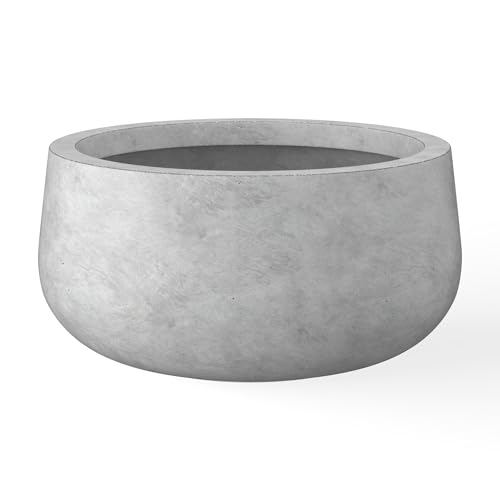Open-plan or broken plan: It’s the question that every homeowner decides upon when either buying or designing a home, but in the case of Andy Cohen, he’s set the standard for the former.
The talk show host shared his open concept living room via Instagram, drawing attention to the unexpected focal point of the space: His statement staircase. The feature, designed by New York-based architect Gordon Kahn, is the crowning point of his living room. Its sleek, floating aesthetic feels inherently contemporary while working in harmony with his mid-century modern decor.
I admit that I would always choose a broken plan over an open-plan living space, but the beauty of Andy’s space has made me a recent convert. Conventionally, staircases don’t steal attention in a room, but this one dominates it in the best way. It’s made me realize that everyday features can double as sculptures – turning an essential into an art form.
You may like

Retro style
Mid Century Modern Accent Chair
Few pieces tap into a mid-century modern look quite like this chair. It features a solid wood frame that consists of angled legs that rise up to meet the handy armrests. I love how its warm tones complement the brown faux leather fabric for an old money-inspired touch.

Vintage design
Hugesto Dark Green Faux Leather Trunk
Eagle-eyed readers may be distracted by Andy’s sleek green leather trunk, perfect for storage or serving as a spontaneous bookcase, in his case. This luxurious and elegant case is the next best thing. Its vintage design is a testament to its craftsmanship, and it features a powerful flip-top and drawers for various storage needs.

For houseplants
Kante Indoor Dia Round Concrete Planter
A closer zoom into Andy’s living room shows a planter that’s almost identical to this one from Amazon. Crafted from an exclusive blend of concrete and fiberglass formula, this container is strong, durable, and resistant to weather damage (should you want to bring it outside). Its neutral color is perfect for every kind of living space.
According to Aiste Dzikaraite, architect and founder of Floa Design, the key to a successful staircase (especially in an open-plan living room) is to use the same material for the steps as you use for your flooring. It appears Andy has followed this example in his room, so if you’re looking for the perfect blueprint, start with this space.
‘In an open-plan layout, I would use the same material for the steps as the floor to create a seamless transition,’ she comments. We should also take notes from his glass balustrade.
‘To open the views, I suggest experimenting with two different balustrade materials or transparency. A glass balustrade could open the view to, for example, a courtyard garden. A solid balustrade could hide the structure,’ Aiste says. ‘The solid balustrade could even extend into furniture. For example, into a bench, shelves, or a bar. This way the staircase blends naturally with the space.’
Mark Tremblay of Marc-Michaels Interior Design agrees. He adds that a staircase should serve as a ‘focal point’ in a living room, just as we see in Andy’s case.
‘A staircase is a defining element that reflects the overall design direction of a home – whether it’s contemporary, traditional, or somewhere in between,’ he notes.
‘When placing the staircase in a main living area, you want to make it more artistic and a focal point. In a modern space, details like open risers, floating steps, and sleek handrails make a clean, sculptural statement.’
Do you have a statement staircase in your home? Let me know in the comments below.
