Share
Share
Or
https://www.archdaily.com/1029308/mym-house-pastor-y-gonzalez-arquitectos
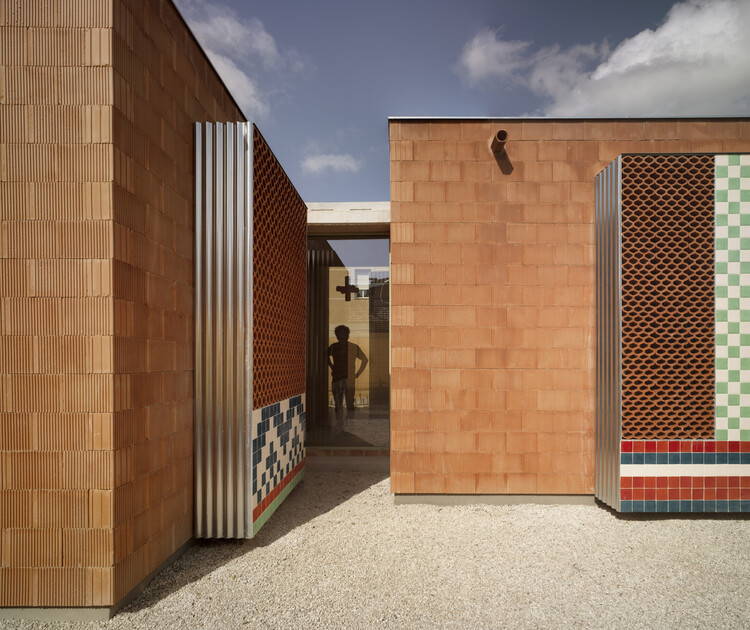 © David Frutos
© David Frutos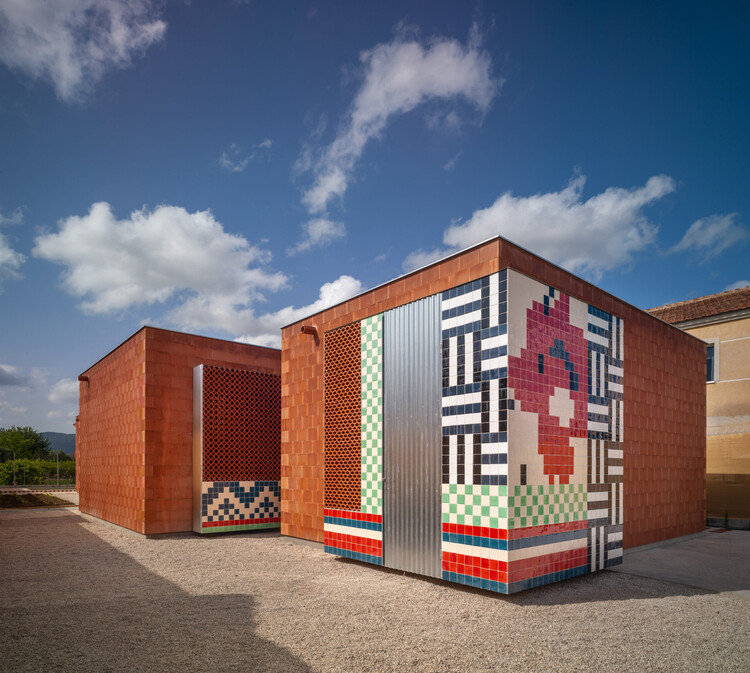 © David Frutos
© David Frutos
Text description provided by the architects. MYM is a residence located in the Murcian orchard. A picturesque and heterogeneous environment where traditional houses, modern buildings, small agricultural operations, winding paths, and irrigation systems coexist. The orchard is configured as a mosaic of diverse elements.
Like the self-built homes characteristic of this area, MYM was created through the integration of multiple components.
We find inspiration in local traditions and develop our own architectural language.
We create a modern code that enhances the spontaneous, the richness, and the identity of the environment. This house incorporates ceramic elements, metal sheets, reeds, and wood. Piece by piece, we build a true home.
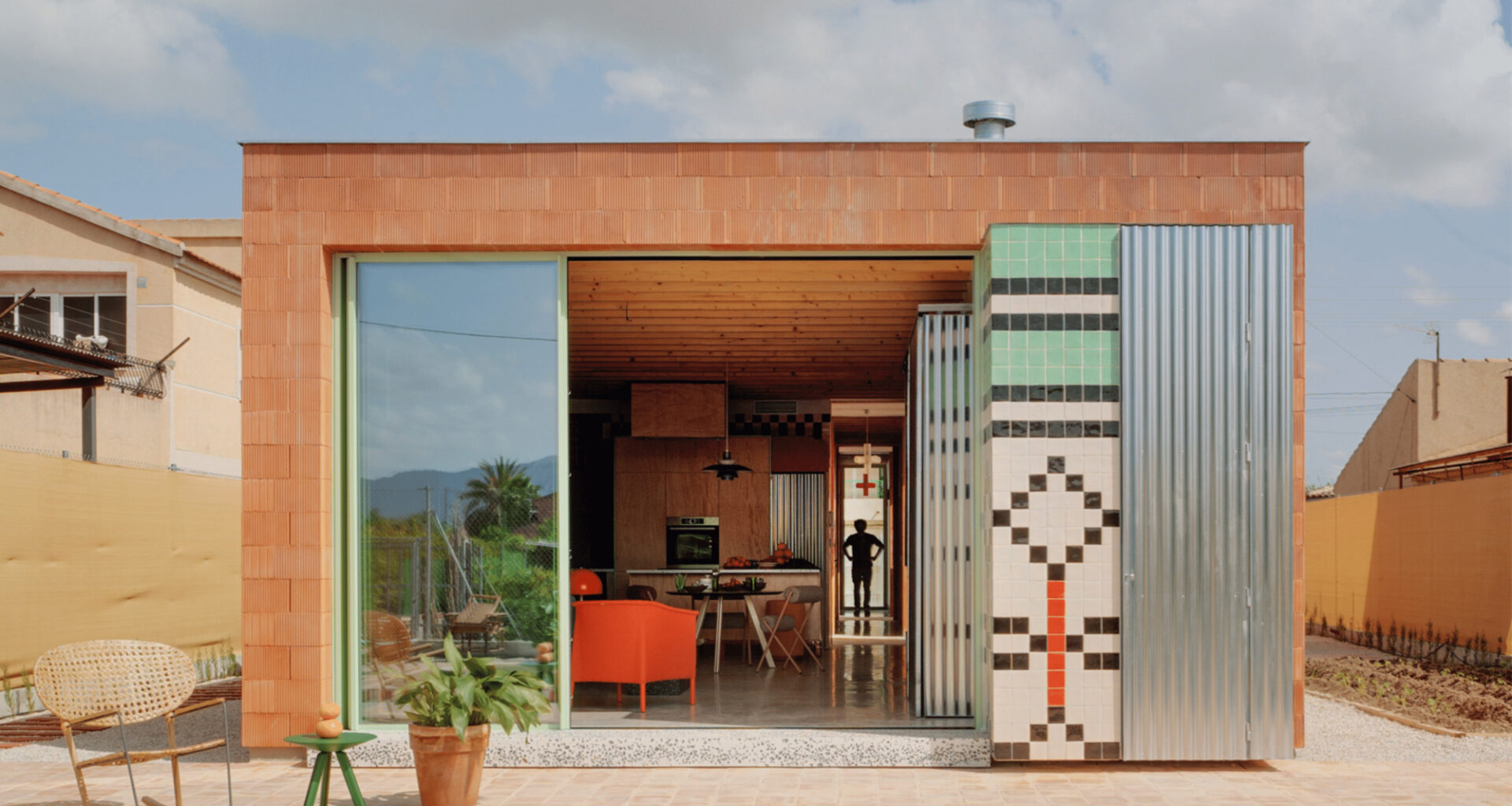
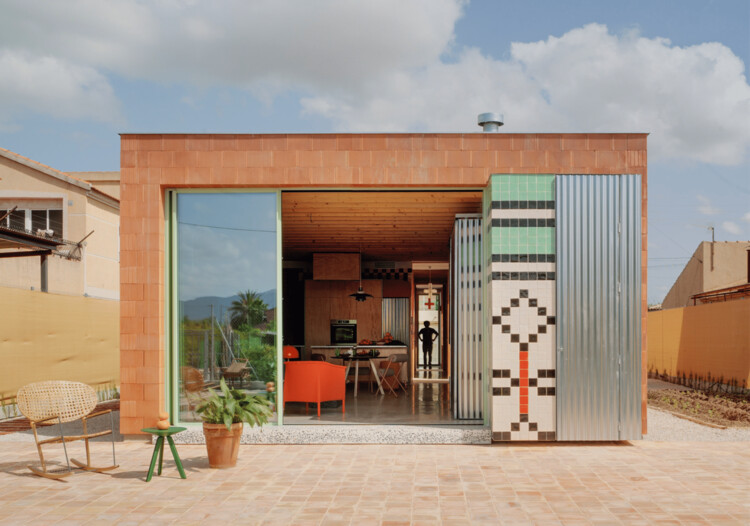
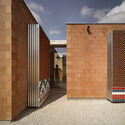

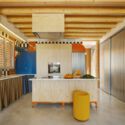
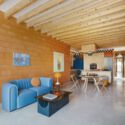
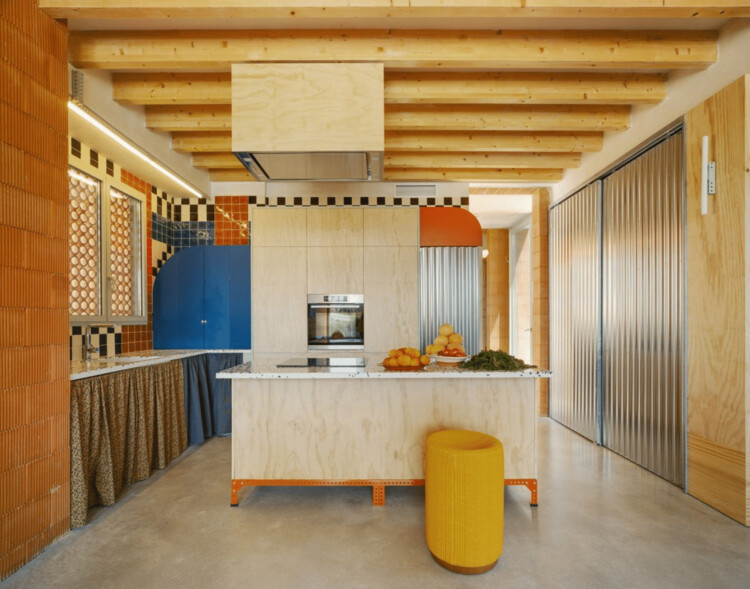 © David Frutos
© David Frutos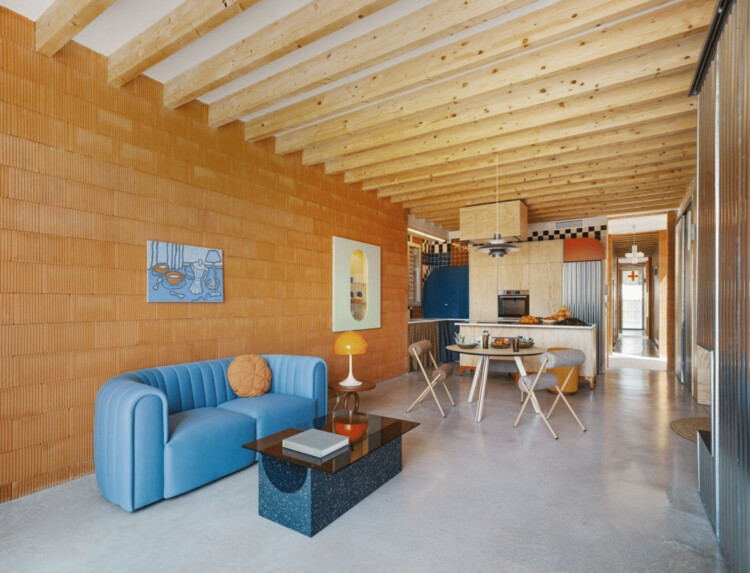 © David Frutos
© David Frutos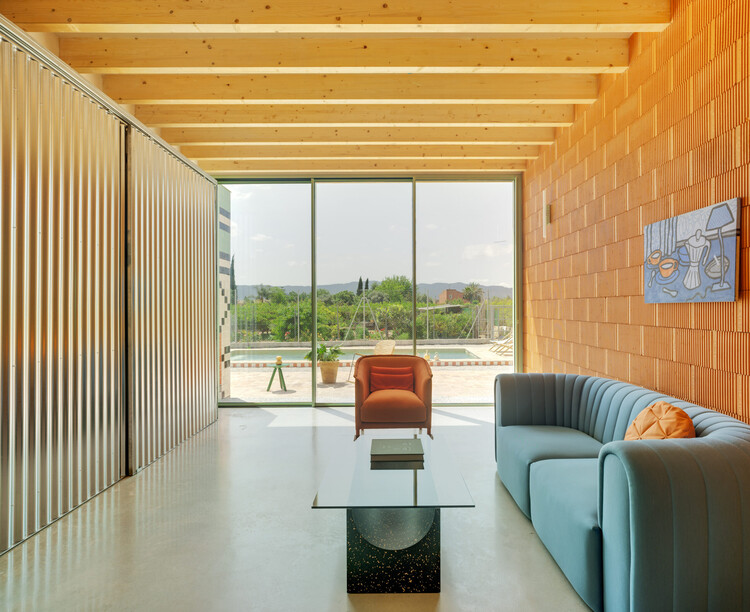 © David Frutos
© David Frutos © David Frutos
© David Frutos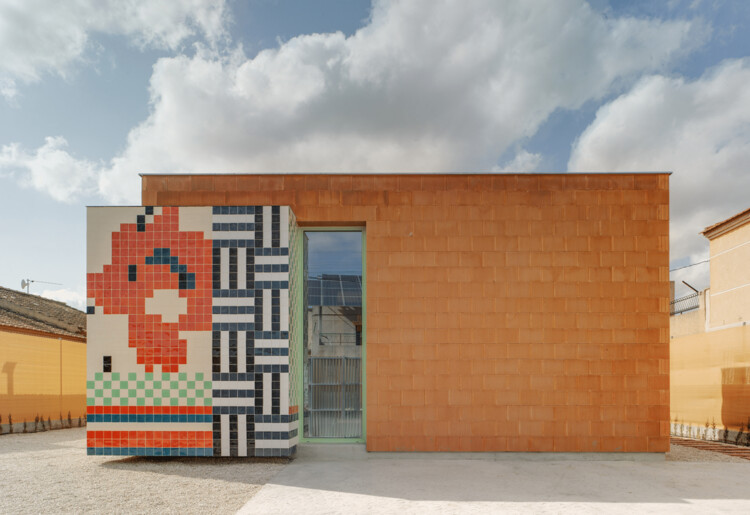 © David Frutos
© David Frutos