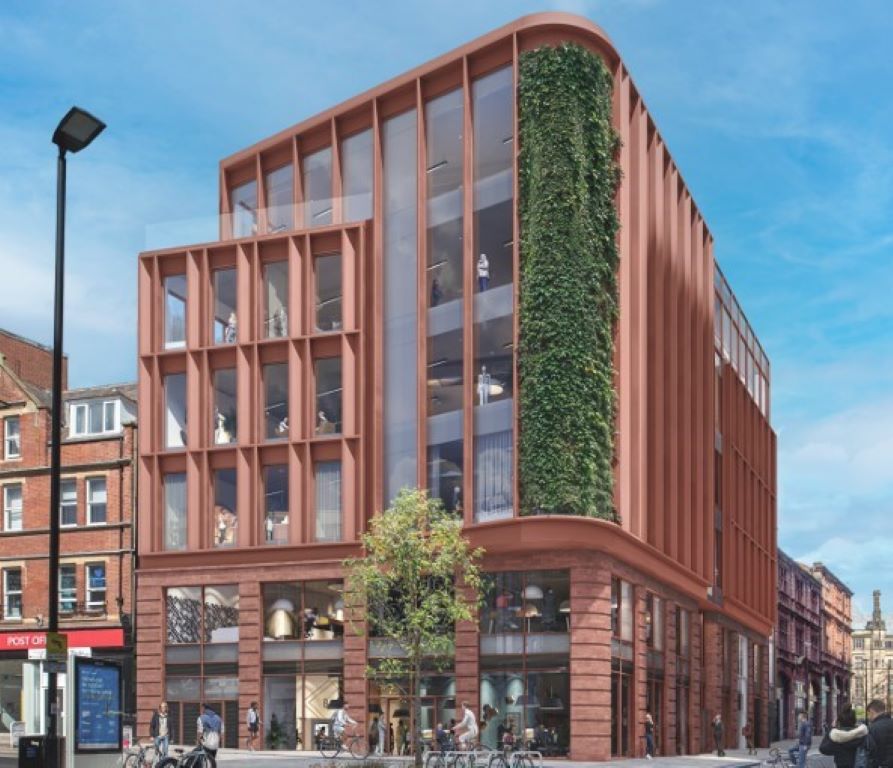The six-storey office development on the corner of Charles Street and Norfolk Street gained approval in 2022, however the scheme has been redesigned to make it viable and will go before the council again this week.
The project team includes Urbana Town Planning, which led on the scheme, as well as CODA Architecture and Wessex Archaeology.
Located on 39-42 Charles Street and 186-194 Norfolk, the project includes the demolition of the existing three-storey building, which would be carried out in two phases.
The grade A office would be built to Net Zero Carbon standard with retail units on the ground floor and a green wall feature.
Originally, the design had a basement level, although this has now been removed. Similarly, the first set of designs had the green wall on the west and north faces of the building, however this has now been relocated to the prominent south east wall.
The remaining changes were driven by input received during the technical design stage, including fire consultant and fire service input and manufacturer recommendations.
As well as the removal of the basement level, the significant changes to the scheme include a new layout for the ground floor to accommodate the ancillary and plant provision previously situated in the basement, and a slight amendment to the building massing to simplify construction along the western boundary.
A glass wall feature has also been removed to meet fire safety concerns, as the original plans did not satisfy the maximum permitted unprotected area calculations to prevent external spread of flame.
