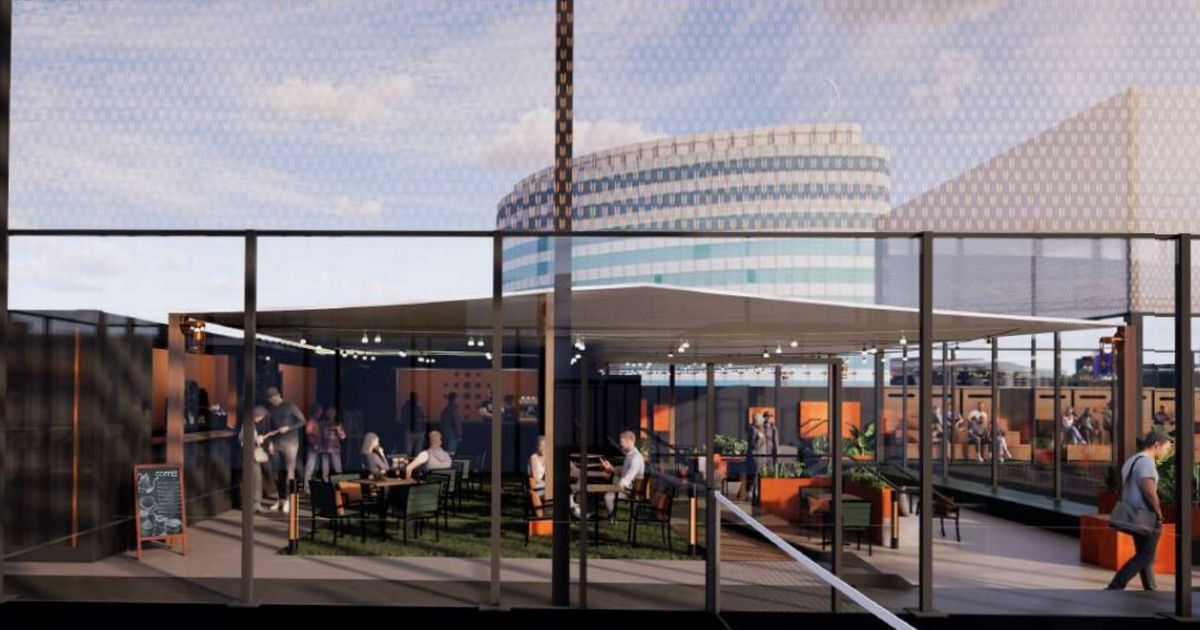The game’s popularity has surged in recent years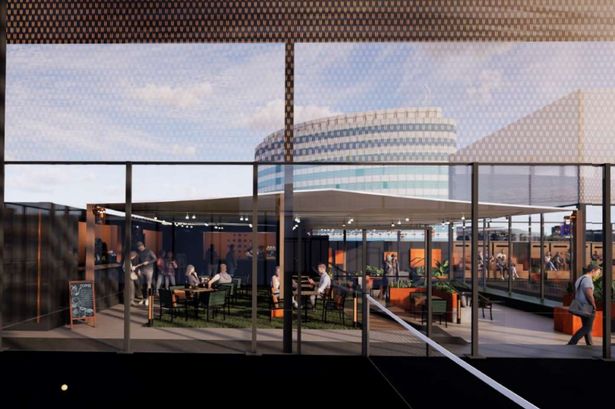 (Image: Zebra Architects for Padel Social Club via planning documents)
(Image: Zebra Architects for Padel Social Club via planning documents)
The padel craze taking Manchester by storm has reached a strange new height — literally.
Similar to tennis, padel is played on a smaller court surrounded by walls in play, adding an extra dimension to the game.
Originally from Mexico, padel has surged in popularity in Europe in recent years. Developers are keen to capitalise on the boom, with courts often hired out for around £50-per-hour.
To see planning applications; traffic and road diversions and layout changes; and more, visit the Public Notices Portal HERE
New courts have sprung up across the city centre, in leafy suburbs, and on industrial estates in some unique spots.
Pure Padel’s Cheetham Hill branch is inside a warehouse a stone’s throw from Strangeways prison. The Pollen Club is several metres below street level on Deansgate, next to the Treehouse Hotel. And Club de Padel, near Deansgate Square, occupies land destined to become a park one day.
But the latest padel courts coming to Manchester could be in the strangest location yet: on top of the AO Arena car park.
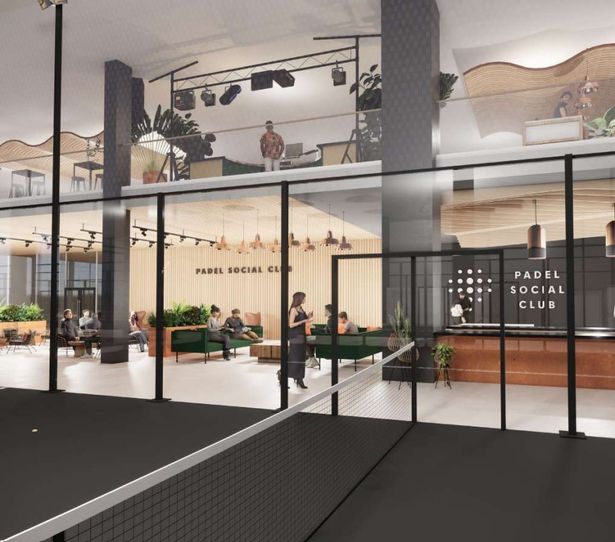 (Image: Zebra Architects for Padel Social Club via planning documents)
(Image: Zebra Architects for Padel Social Club via planning documents)
Padel Social Club’s (PSC) new plans reveal a bid to build courts, and a covered bar, on the top floor of the arena’s multi-storey, overlooking Trinity Way.
“[PSC] brings valuable experience to this venture,” the company said in a planning application.
“PSC successfully operates an outdoor social club at Empress Space at their site in Earl’s Court, London. The design of the Manchester layout draws inspiration from this existing space, using it as a precedent.”
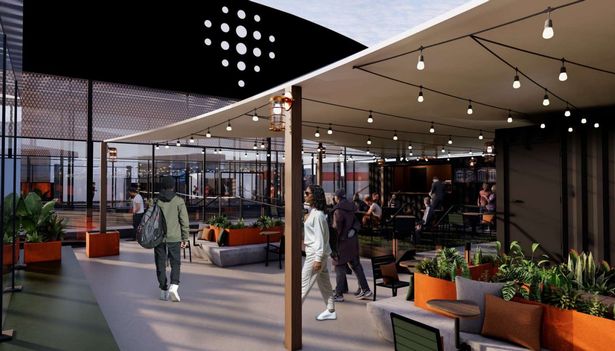 (Image: Zebra Architects for Padel Social Club via planning documents)
(Image: Zebra Architects for Padel Social Club via planning documents)
The firm is hoping to secure planning permission for the project, which will remove 102 parking spaces to make way for one ‘exhibition’, two covered, and two open-air padel courts — plus a seating area and shipping containers housing a bar.
They say the existing structure, built in the mid-90s when the arena opened, was designed to support more development — and are looking to take advantage 30 years later.
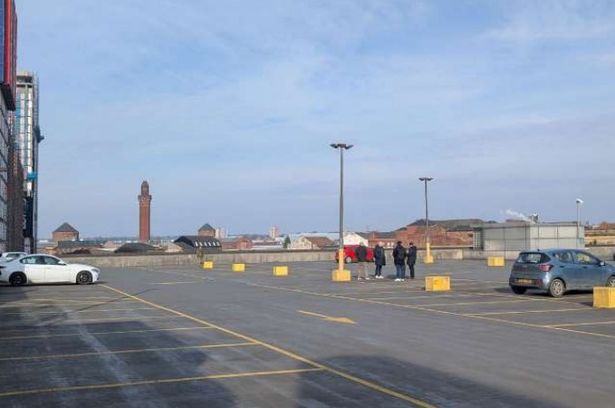 (Image: Zebra Architects for Padel Social Club via planning documents)
(Image: Zebra Architects for Padel Social Club via planning documents)
“Constructed in 1995, the existing structure was purpose built to provide car parking for the Arena,” PSC added.
“It is formed of reinforced concrete columns and slab construction, specifically designed to accommodate future vertical and horizontal development.
“This foresight in the original structural design enables the proposed works to be delivered with minimal structural intervention, maintaining the integrity of the existing building while allowing for transformation of the space.”
You can view and comment on the planning application online here until Monday, October 13.
