Share
Share
Or
https://www.archdaily.com/1034335/doa-residential-building-white-cube-atelier
-
Area
Area of this architecture projectArea:
900 m² -
Year
Completion year of this architecture projectYear:
-
Photographs
-
Lead Architects:
Reza Asadzade + Shabnam Khalilpour
Text description provided by the architects. In a context where urban density makes it difficult to breathe and where borders are in possession and appropriation, “Doa House” attempts to attend as a quiet pause in the fast-paced flow of the city. The volumes have been moved not for show, but based on need and necessity; Every subtraction and addition is a response to the light that must pass through and a facilitator for a look that touches the horizon through the glass.

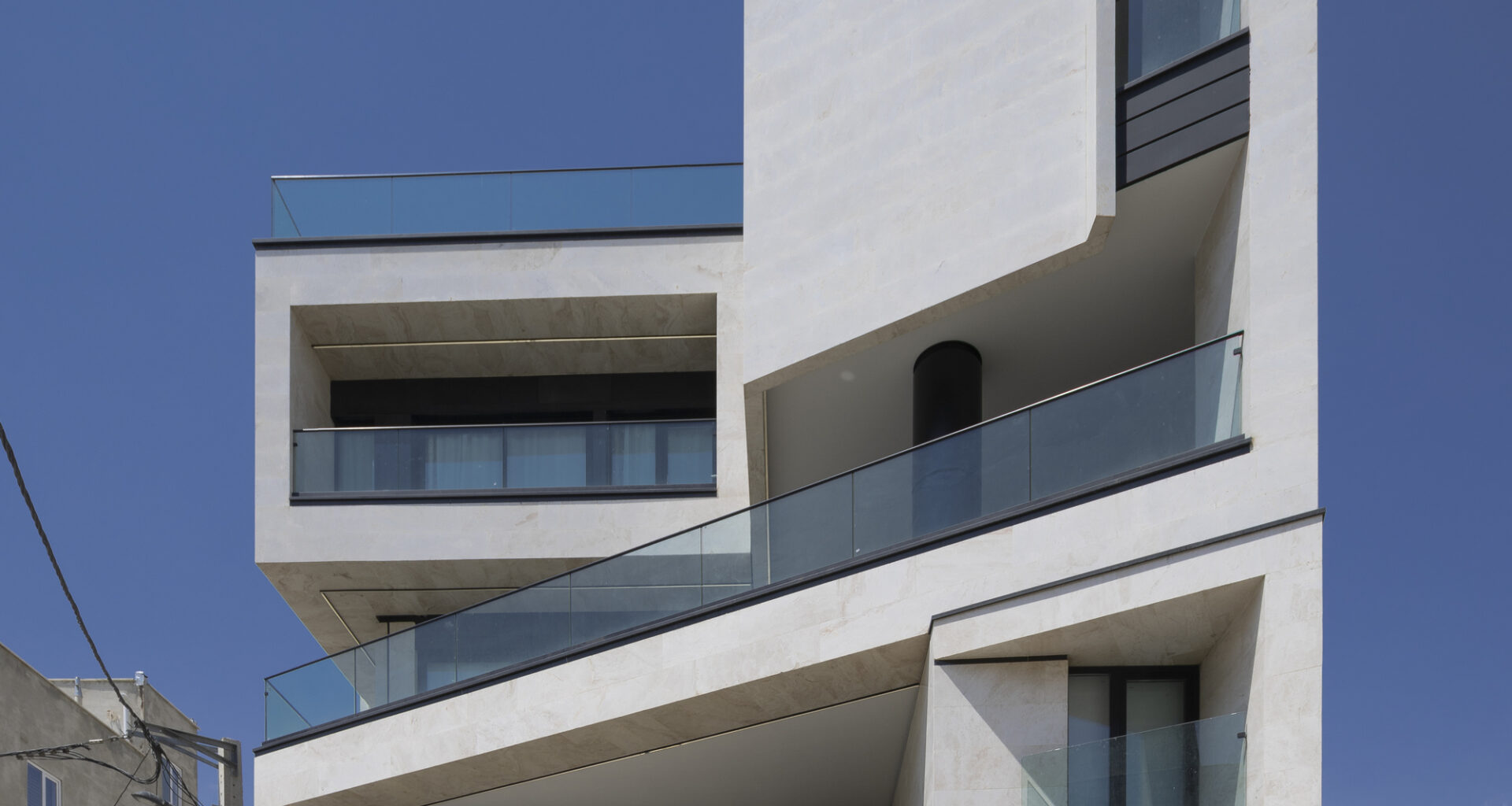

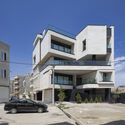
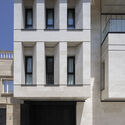
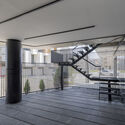
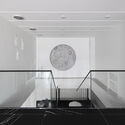
 © Parham Taghioff
© Parham Taghioff