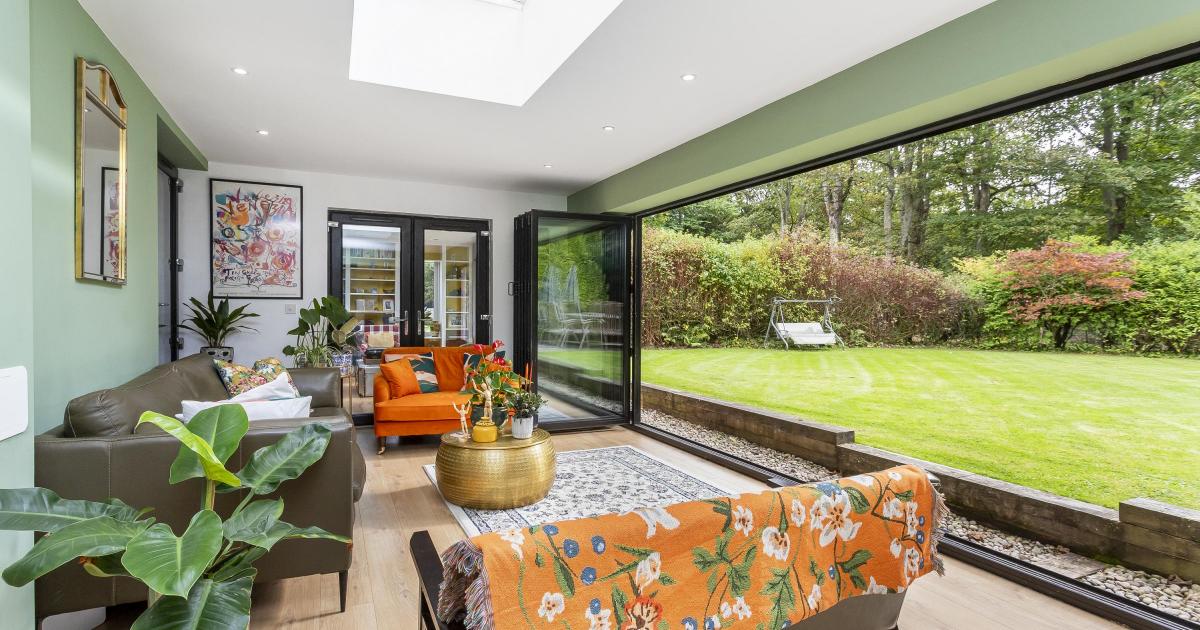Built around the turn of the 20th Century as part of the castle’s working home farm, the dairy was later converted to form a private house. More recently, the current owners have seamlessly and sensitively extended the property – retaining its handsome stonework, clay-tiled roof, and period detailing – to create a spacious contemporary home with added benefits, namely a self-contained one-bedroomed annexe, and three, independent one-bedroomed bothies, ideal for extended family living, guests, or letting income.
(Image: Cullertons)
In addition, the landscaped gardens include a gated driveway and five garages, while the surrounding estate grounds – officially designated a Designed Landscape of National Importance – offer a network of woodland paths and open parkland to explore and enjoy.
This home has many wonderful period features, evident from the start with original Art Nouveau tiles in the parquet-floored entrance hall, at the end of which is an impressive 26ft formal living room/library with period fireplace and open fire, while an expansive window and large skylight ensure the bespoke fitted library area is conducive for reading as well as relaxation and entertaining.
The reception hall also gives access to two double bedrooms and a bathroom. Off the living room is an office and inner hallway leading to a snug/bedroom, fully fitted utility, and large bathroom with twin basins, freestanding bath, and separate shower – the living room also has double doors into a spectacular 23ft garden room with two walls of bi-fold doors – one set opening fully onto the garden, the other set into a 30ft L-shaped breakfasting kitchen/family dining room, the latter the undisputed heart of this remarkable home.
(Image: Cullertons)
Upstairs are two further bedrooms, serviced by a large bathroom and adjoining utility. Completing the accommodation is a cleverly designed self-contained annexe. Tucked discreetly to the side of the property and accessed either from the main house or via its own private entrance, the annexe has a shower room, and spacious living area, fully integrated kitchen, and double bedroom in one harmonious open plan space.
Standout features, too many to mention, include the sleek, contemporary kitchen which showcases a bank of sophisticated integrated appliances (including twin ovens, built-in coffee machine, and two wine cooler drawers), while an elegant island in polished Silestone houses an integrated induction hob, gas hob, and instant hot tap.
(Image: Cullerton’s)
However, the most visually striking space is the Garden Room, which courtesy of bi-fold doors (and a lantern skylight), connects seamlessly with the outdoors – and facing due south, is bathed in sunshine throughout the day.
That just leaves the enchanting, mature country garden, which is entirely enclosed making it ideal for pets and children. Incorporating mature trees, seasonal planting, established plants, lawns, terraces, and a driveway leading to the garages, annexe, bothies and two workshops,
The Old Dairy epitomises country living at its best, yet is only minutes from South Queensferry. Offers over £1.45m are invited by Cullertons in Edinburgh.
