Share
Share
Or
https://www.archdaily.com/1034261/retrofit-of-santa-maria-school-carvalho-terra-arquitetos
-
Area
Area of this architecture projectArea:
550 m² -
Year
Completion year of this architecture projectYear:
-
Photographs
-
Lead Architects:
Bruno Carvalho, Carina Terra
Text description provided by the architects. The Early Childhood Education at Santa Maria School operates in buildings constructed at the end of the 1960s, which were expanded and renovated in the 2000s. The proposal was to develop a retrofit project to modernize and update the spaces in order to meet new technological demands, uses, and pedagogical practices, while ensuring the preservation of the architectural features that are part of the school’s identity.

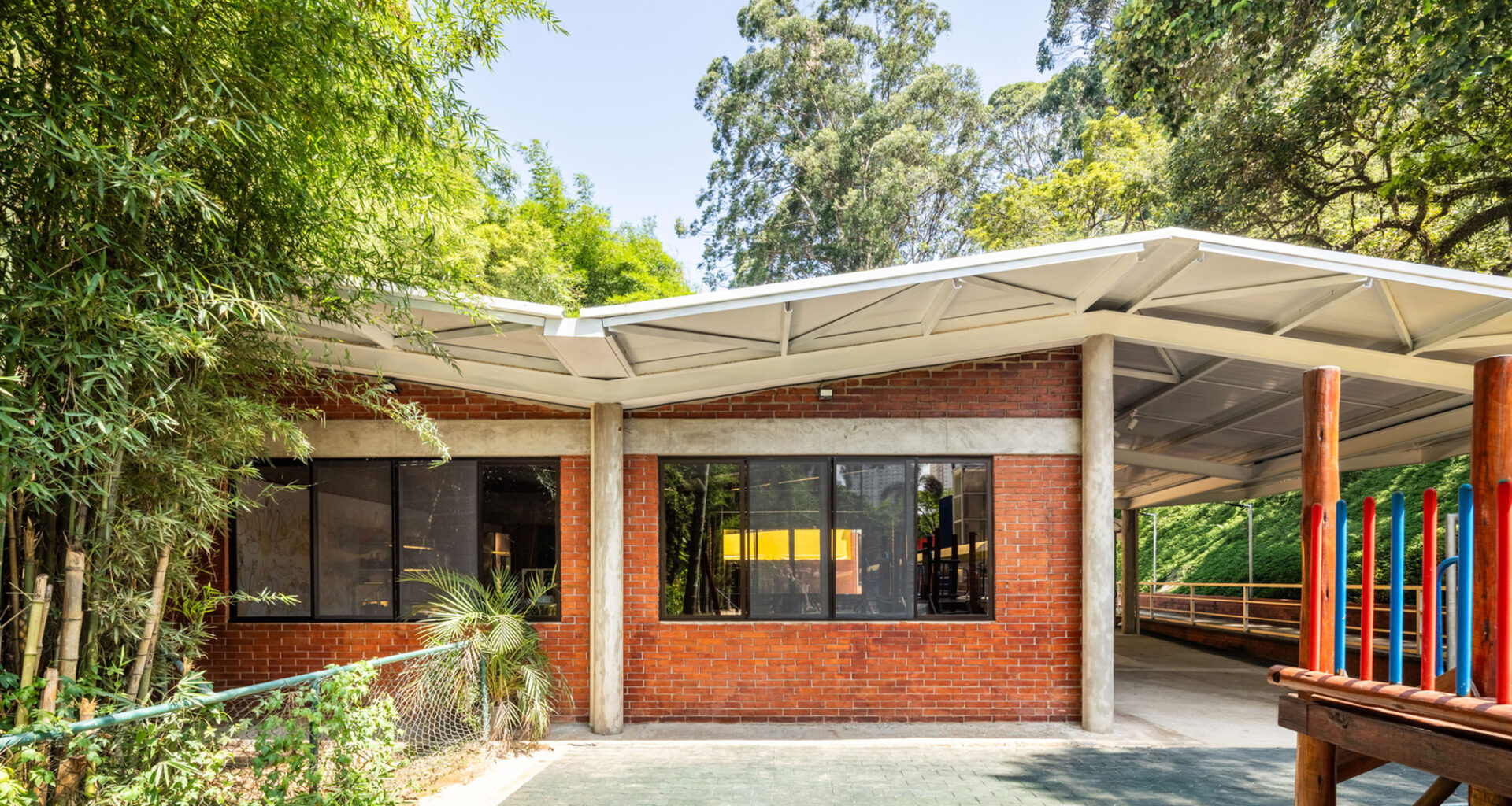
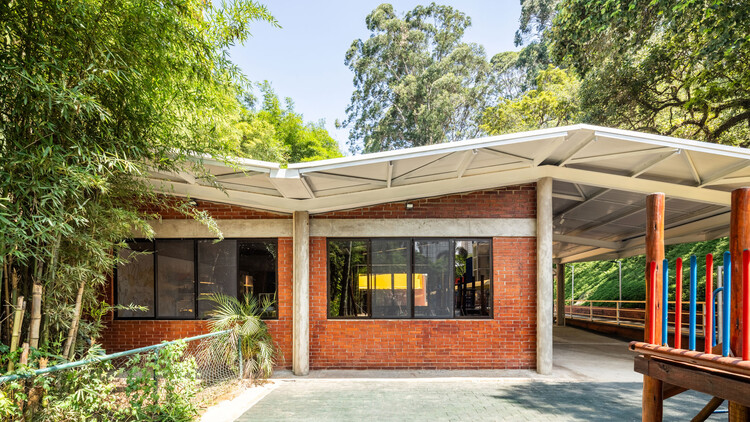
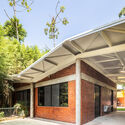
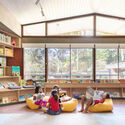
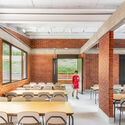
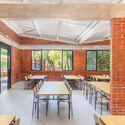
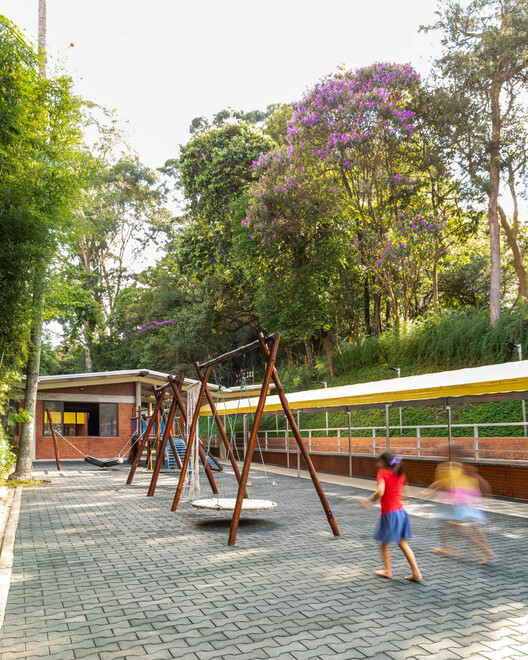 © Guilherme Pucci
© Guilherme Pucci