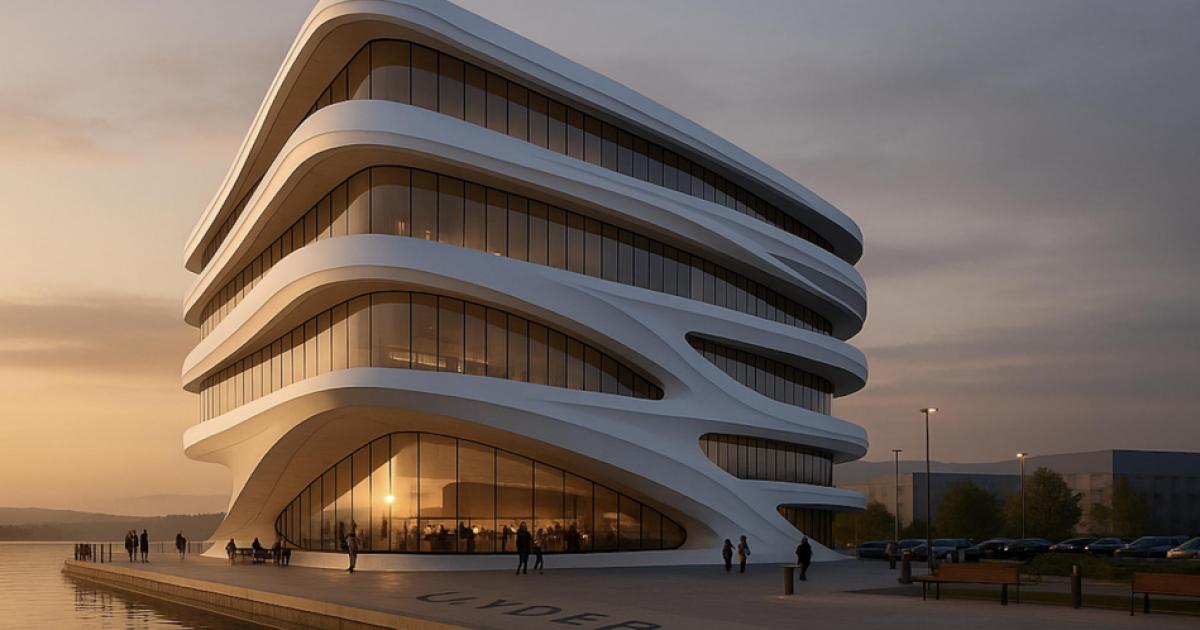Filed by Environmental Design Scotland on behalf of Montgomery Developers the proposal seeks planning permission in principle to build on the vacant brownfield land next to the Clydebank Leisure Centre on Ossian Way.
(Image: Environment Design Scotland)
(Image: Environment Design Scotland)
The plans include the creation of the five-storey hotel including a ground floor lobby with river gallery, café/restaurant, meetings space, rooftop lounge, and modest parking and cycling storage.
Artist impressions of what the all-electric, building could look like have been submitted with the application and give a glimpse of the plush interior.
(Image: Environment Design Scotland)
The hotel is aimed at becoming a destination and an anchor for the “emerging evening economy along the Clyde.”
Within the extensive plans this the developer says the area hold conference capability and hopes to provide flexible meeting and event spaces alongside a restaurant, bar and publicly accessible café on the prow.
(Image: Environment Design Scotland)
The concept seeks to place Clydebank confidently on the contemporary architectural map and celebrate the town’s shipbuilding heritage, the meander of the river and the backdrop of the Kilpatrick Hills.
The proposal is designed to knit into, amplify and celebrate the existing civic assets at Queens Quay and the Titan Crane.
On the ground floor of the hotel, developers say they will create a “river gallery”, a curated heritage wall and rotating displays developed with local historians and community groups to tell the stories of the yards and evolution of the waterfront.
If approved, the hotel is estimated to create 80 to 100 full-time roles within a mix of front of house, housekeeping, food and beverage, kitchen, events, engineering and administration staff.
