Share
Share
Or
https://www.archdaily.com/1036018/villa-sipat-and-sauh-arkana-architects
-
Area
Area of this architecture projectArea:
250 m² -
Year
Completion year of this architecture projectYear:
-
Photographs
-
Manufacturers
Brands with products used in this architecture projectManufacturers: Mulia Glass Block, Tostem, Toto
-
Lead Architects:
Gathi Subekti
Text description provided by the architects. Located in the vibrant neighborhood of Bali, Sipat & Sauh Villa redefines the idea of a rental property by bringing the intimacy and warmth of a private home into a hospitality setting. The client’s brief was simple yet challenging: to design a pool villa for rent that feels deeply personal—”homey”—while still making a strong architectural statement. The design began with an exploration of what was missing from most rental villas on the island: the sense of familiarity, softness, and spatial intimacy that makes a house feel lived in rather than staged.

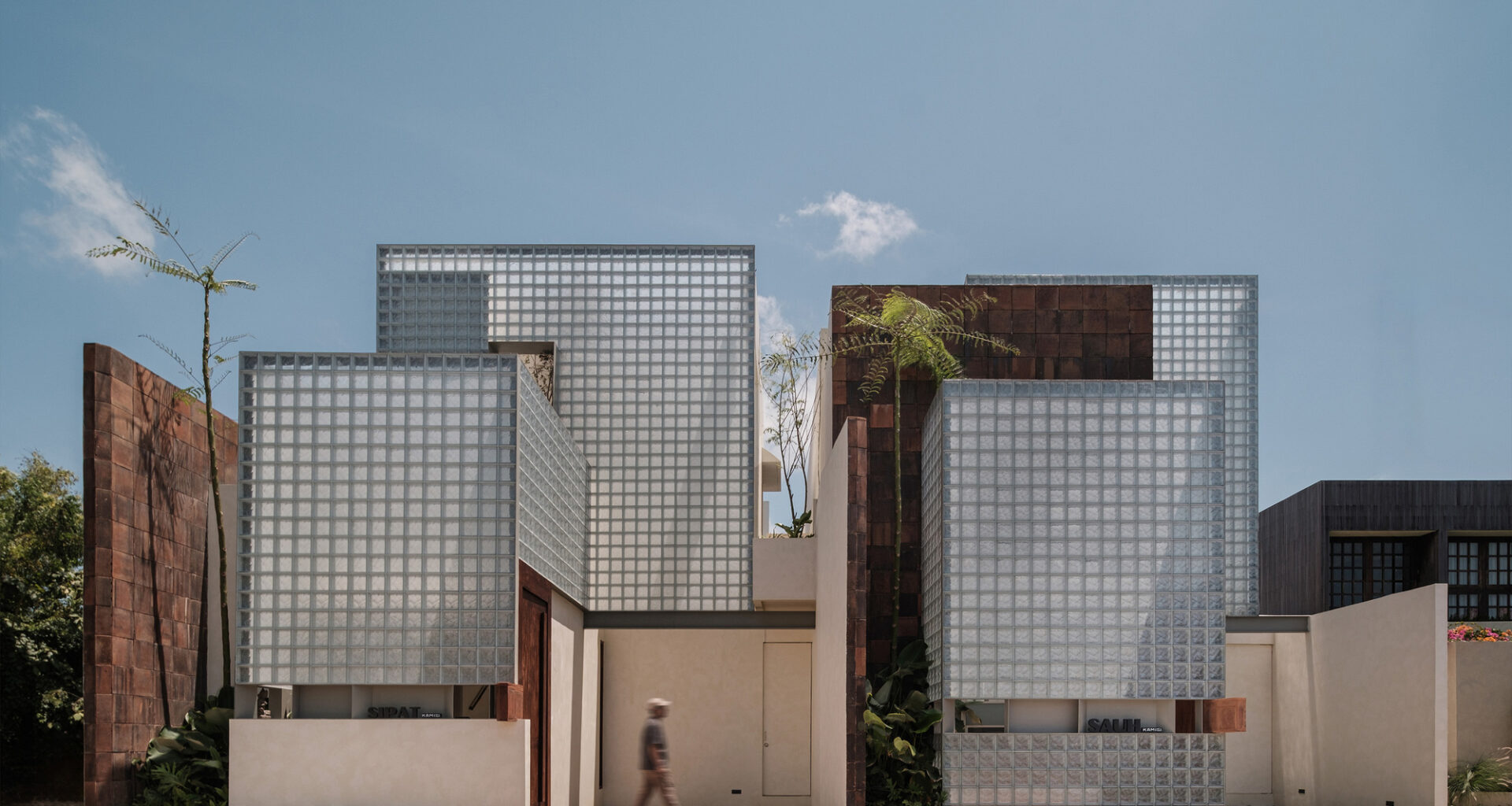
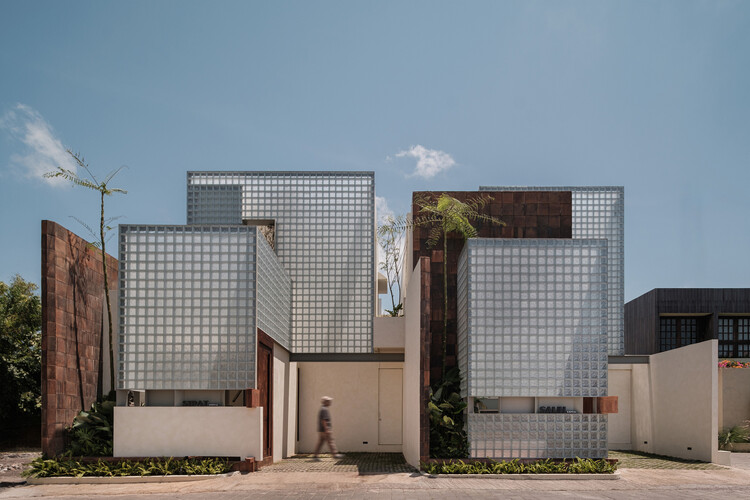
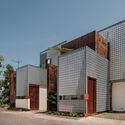
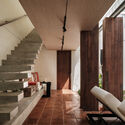

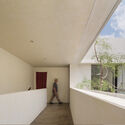
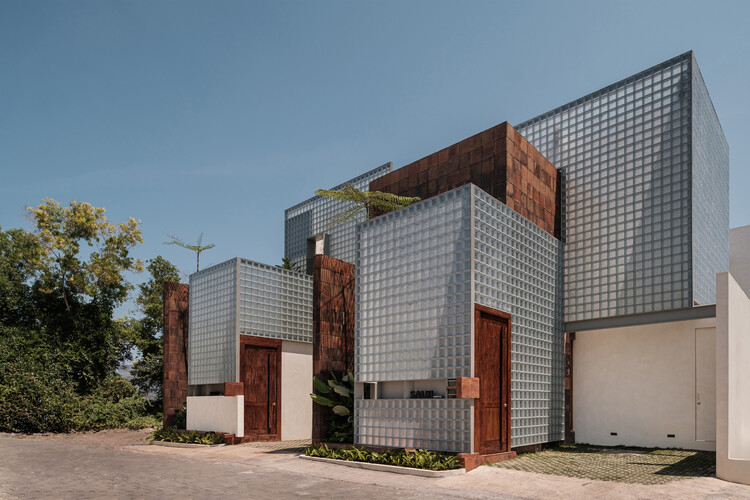 © Thomas Irsyad
© Thomas Irsyad